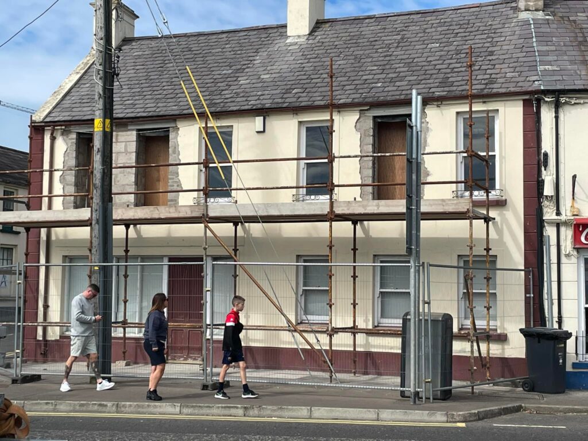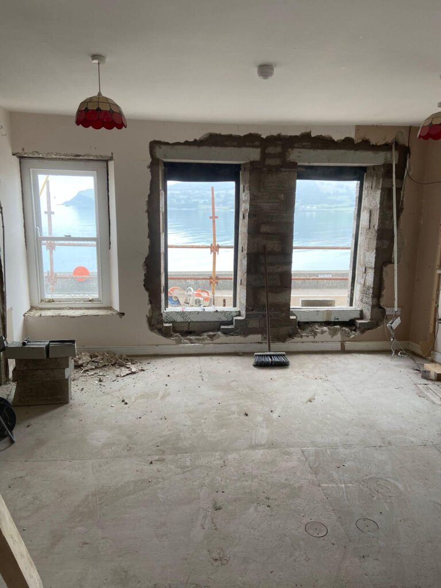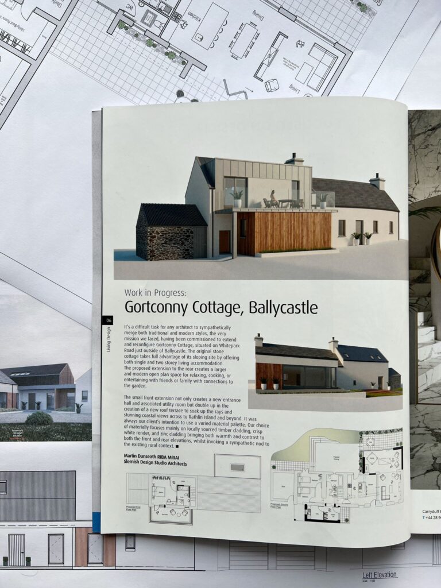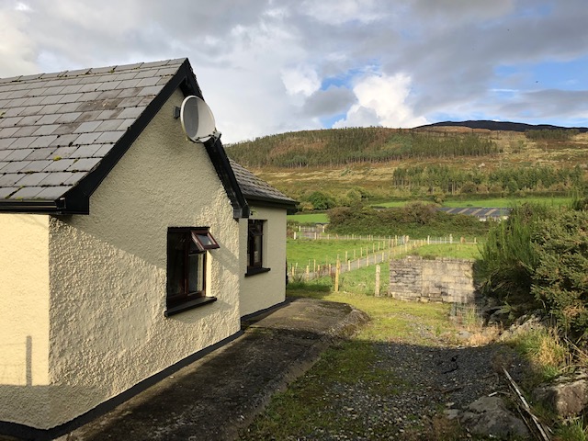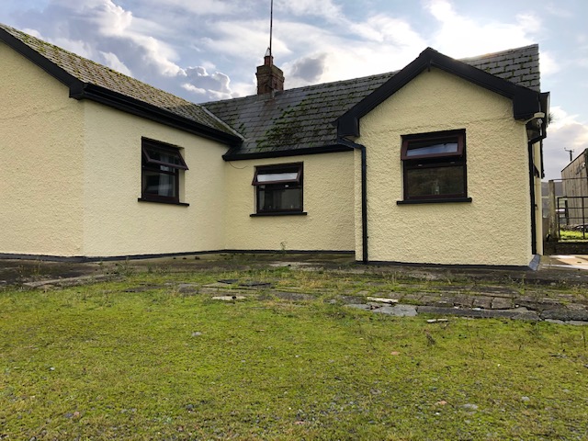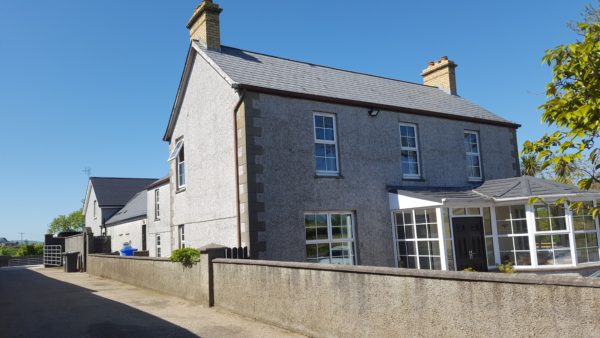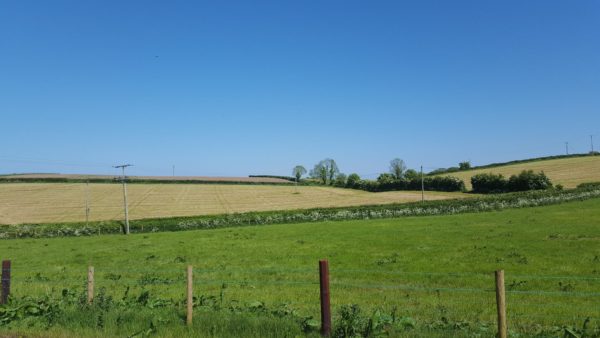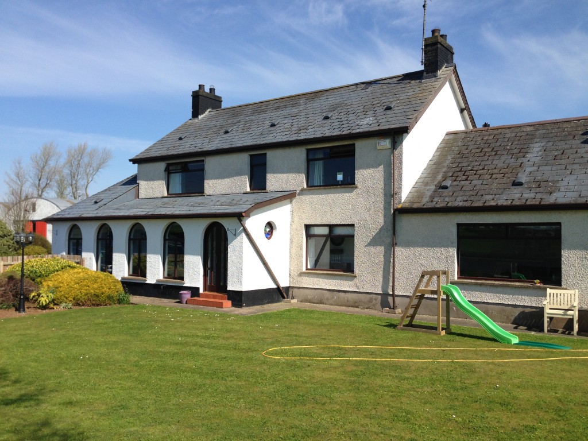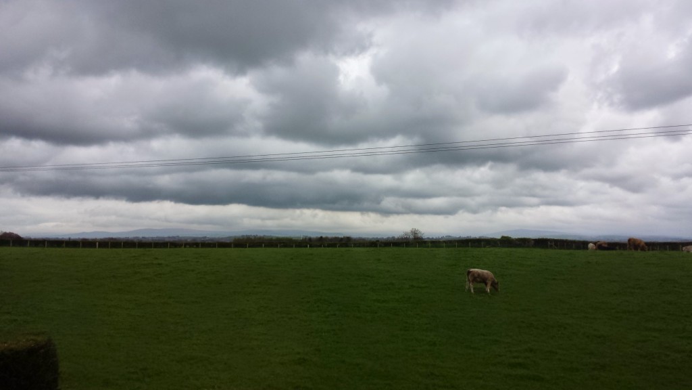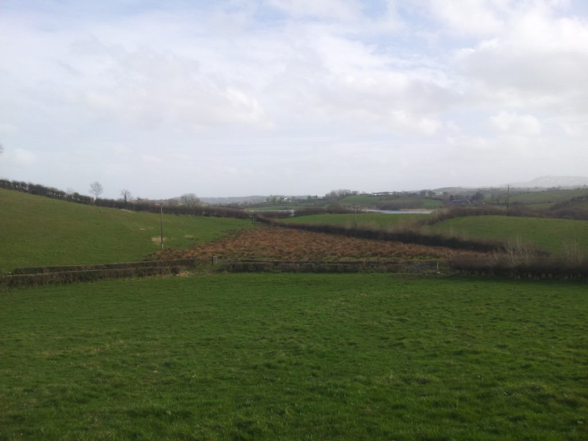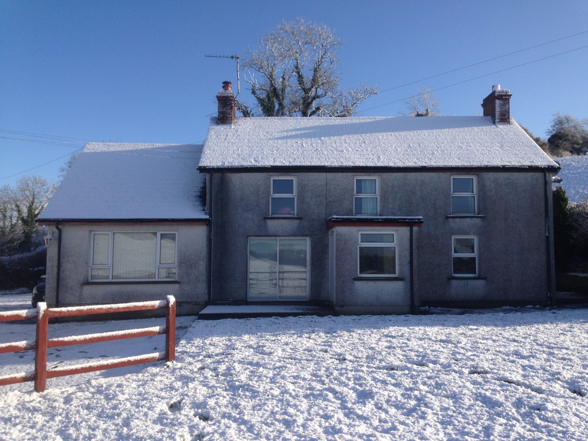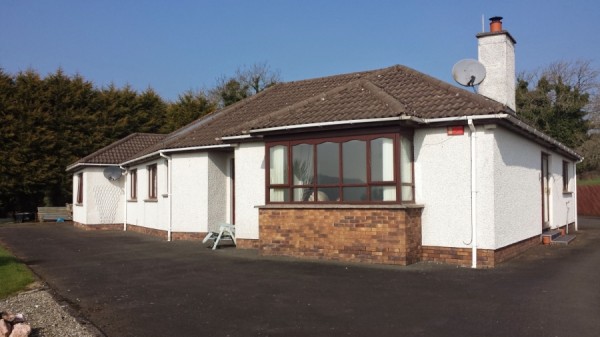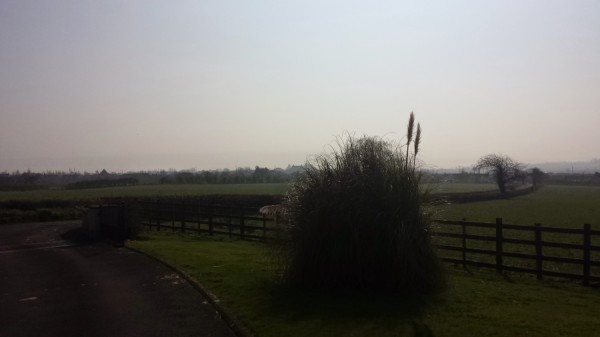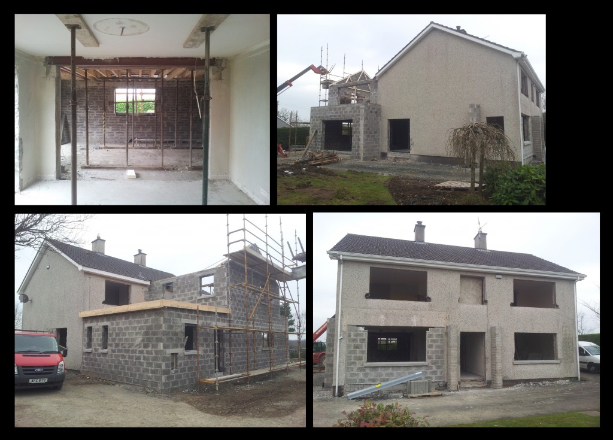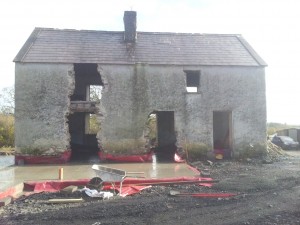The architectural stages for a new house are the steps involved in designing and building a new home. These stages include:
- Preparation and Brief
In this stage, the architect will meet with you to discuss your needs and requirements for your new home. They will also gather information about the site, such as the size, shape, and orientation of the land.
- Concept Design
The architect will develop a preliminary design for your home based on your needs and requirements. They will create sketches, computer models, and 3D visualizations of the design.
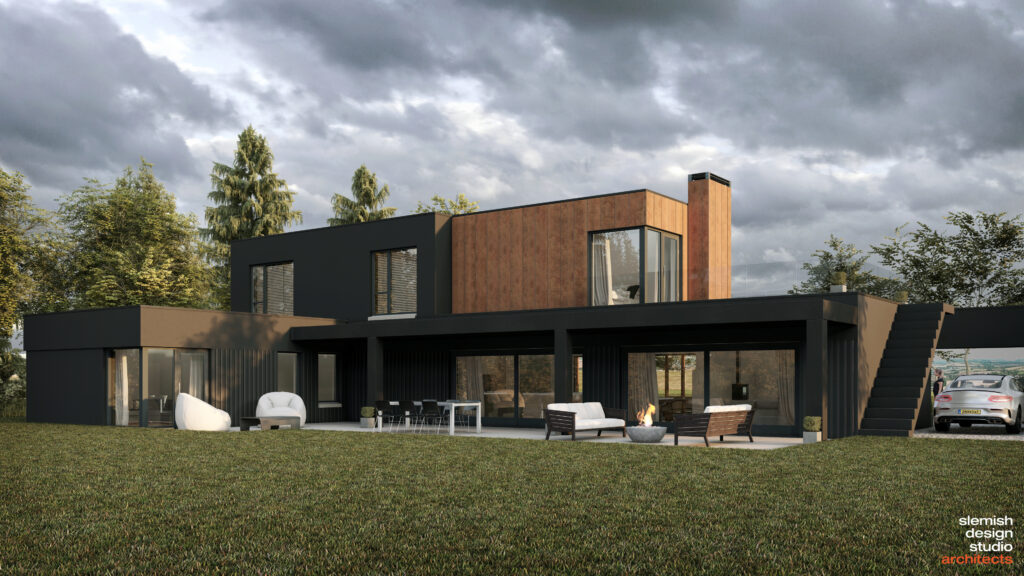
- Spatial Coordination & Planning
The architect will liaise with the local planning authority and relevant consultees to ensure that the design complies with all planning regulations. They will also coordinate the design with other professionals involved in the project, such as engineers and surveyors.
- Technical Design – Building Control
The architect will produce detailed plans, sections, and construction details for your home. These drawings will be submitted to the local council for Building Control approval.

- Tender drawings and schedules
The architect will produce a set of tender drawings and schedules for your project. These documents will be used by contractors to price the project.
- Construction
The construction phase is where your home will be built. The architect will oversee the construction process to ensure that it is completed in accordance with the plans and specifications.
- Handover
Once the construction is complete, the architect will hand over your new home to you. They will also provide you with a set of as-built drawings and documentation.
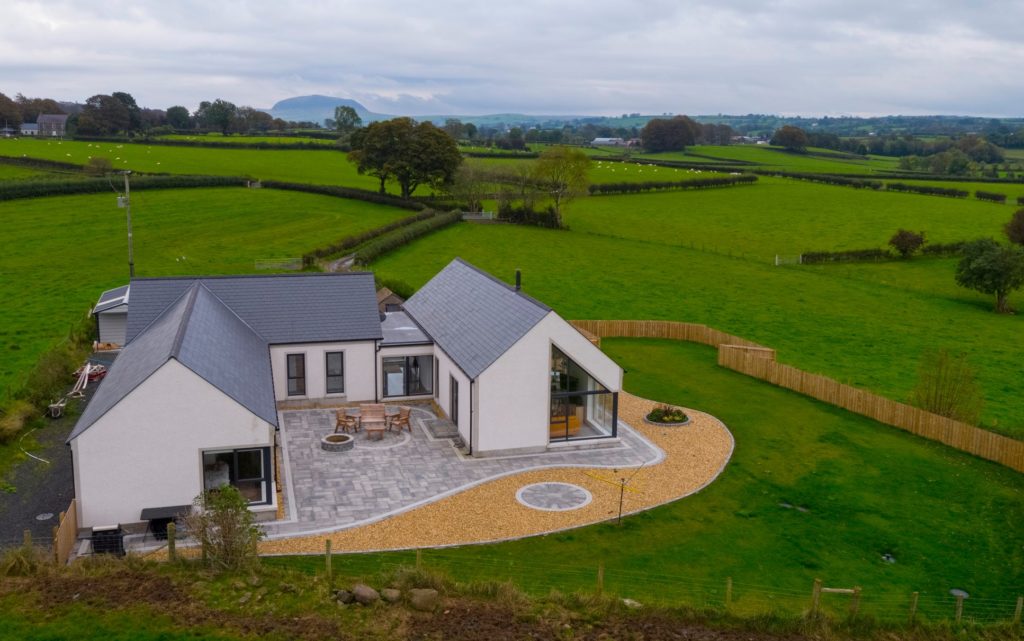
The RSUA architectural stages for a new house provide a comprehensive framework for the design and construction of your home. By working with an architect who is familiar with these stages, you can ensure that your project is completed on time and on budget.
Here are some additional tips for working with an architect:
- Be clear about your needs and wants.
- Be prepared to compromise.
- Be patient.
Building a new home is a big project, but it can be a very rewarding experience. By working with Slemish Design Studio Architects and following our architectural stages, you can ensure that your dream home is a reality.
We work all over Ireland & the UK from extensions in Cork to New builds in Dunfanaghy, along with projects in Manchester & London.
Should you have a project in mind, please don’t hesitate to get in touch with us via our website or social media.
