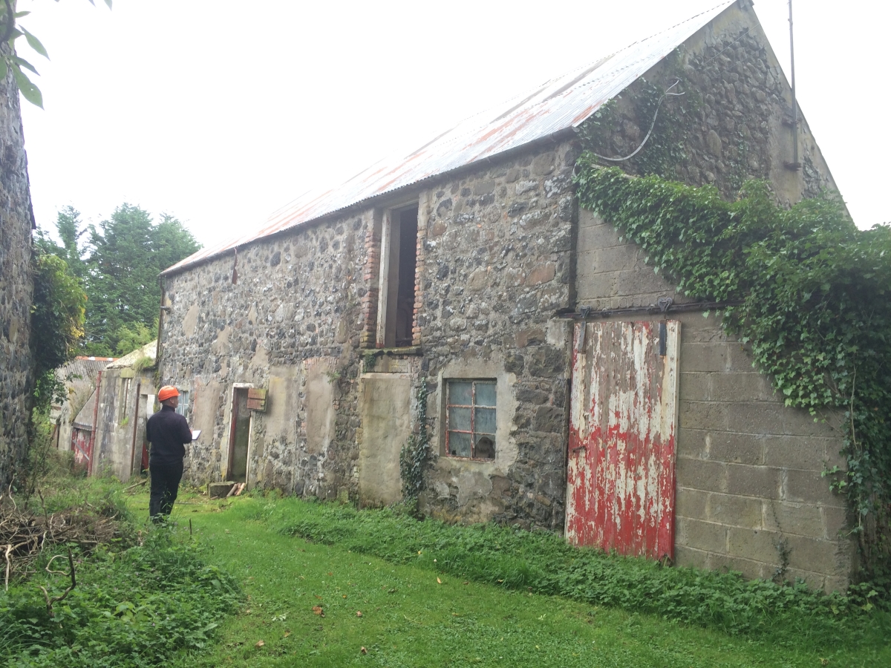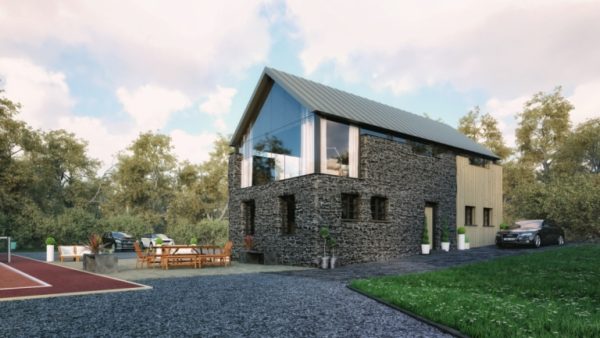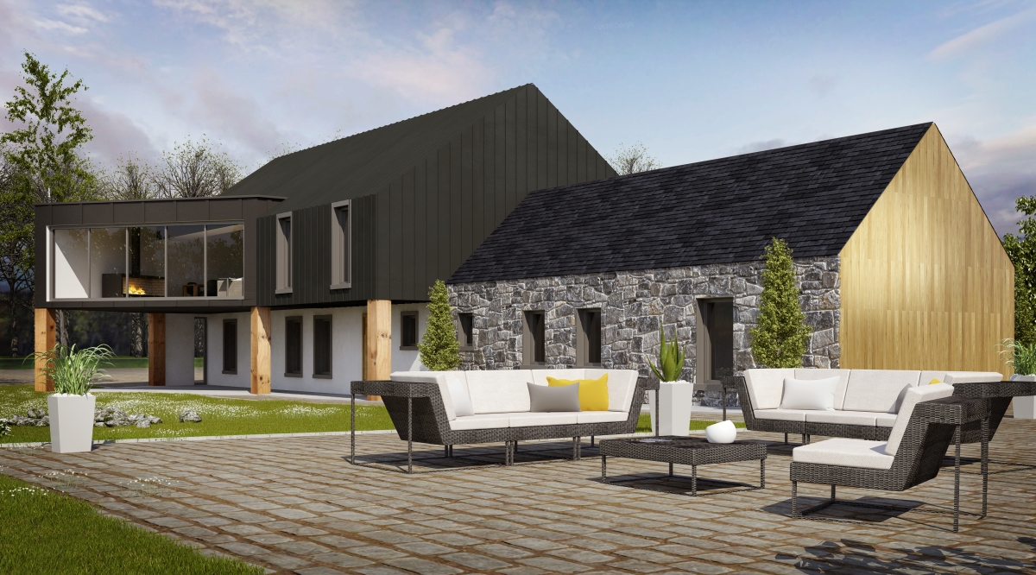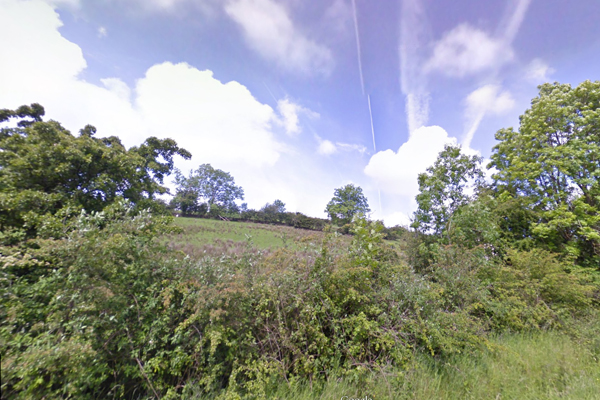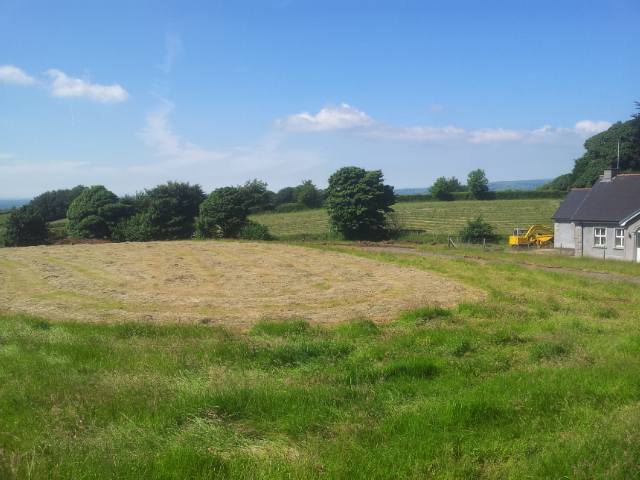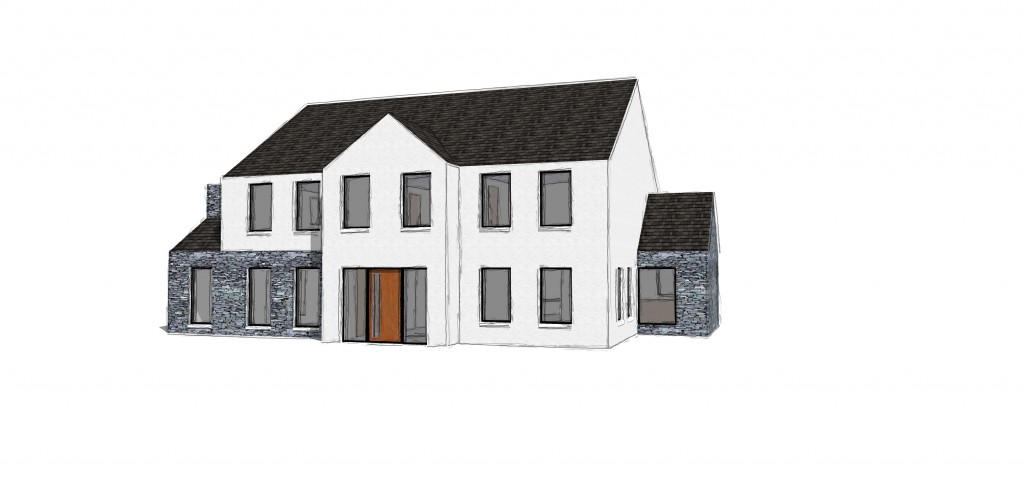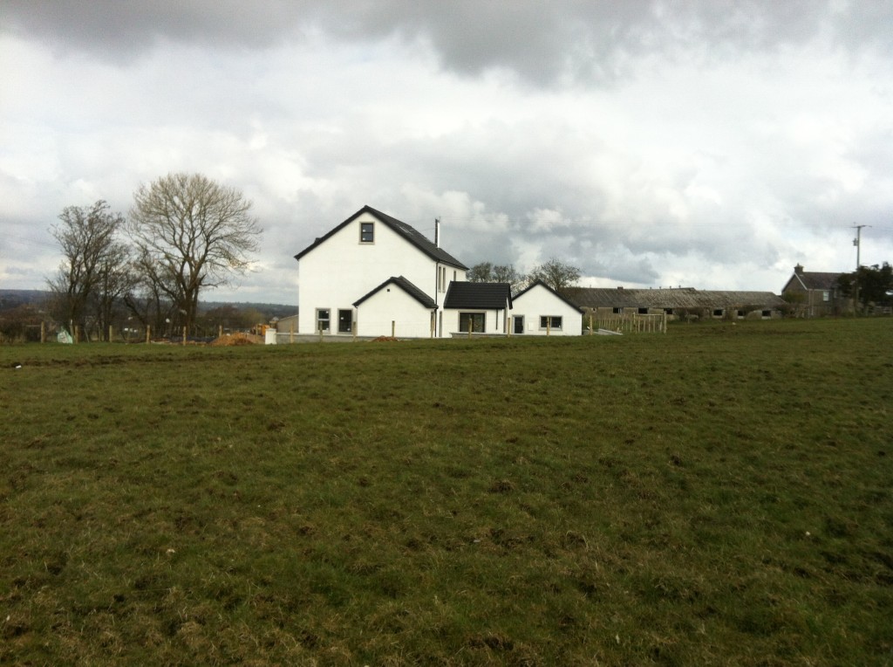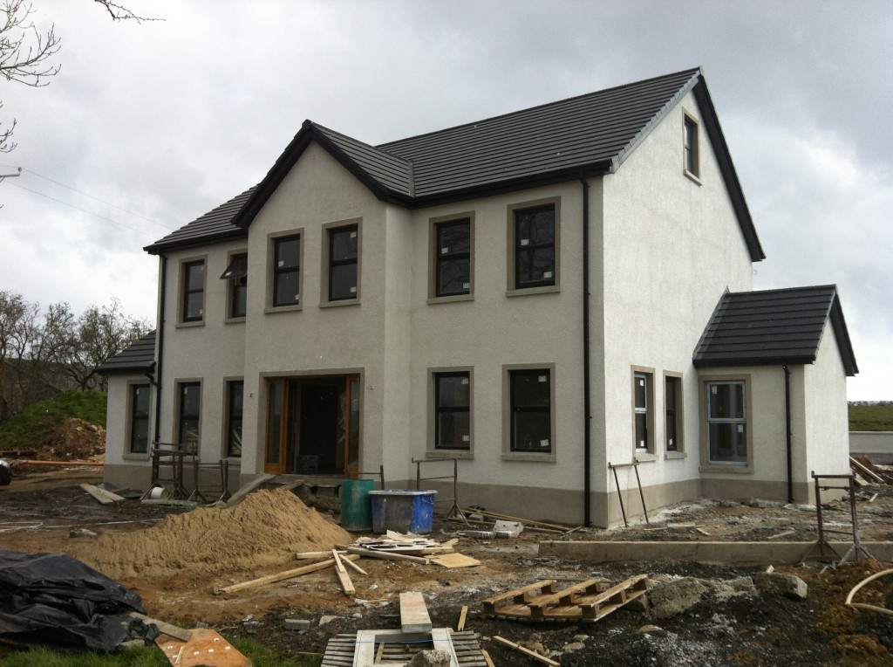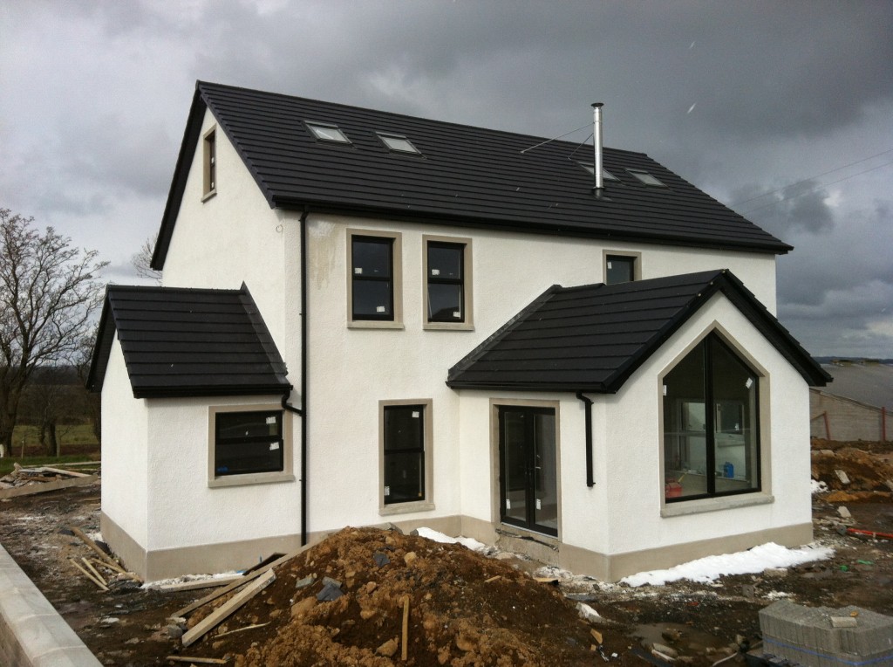Replacement Dwellings and Planning issues
Replacement dwellings in Northern Ireland – As part of the general approach to sustainability running through PPS 21 the policy places a strong emphasis on the opportunities to re-use and develop the existing rural settlement pattern through a sensitive policy for replacement dwellings. Policy CTY3 sets out the criteria against which proposals will be assessed and it contains specific safeguards for the integration and retention of non listed vernacular buildings that are considered to be important to retain because of the contribution they make to the character and appearance of our local rural landscapes.
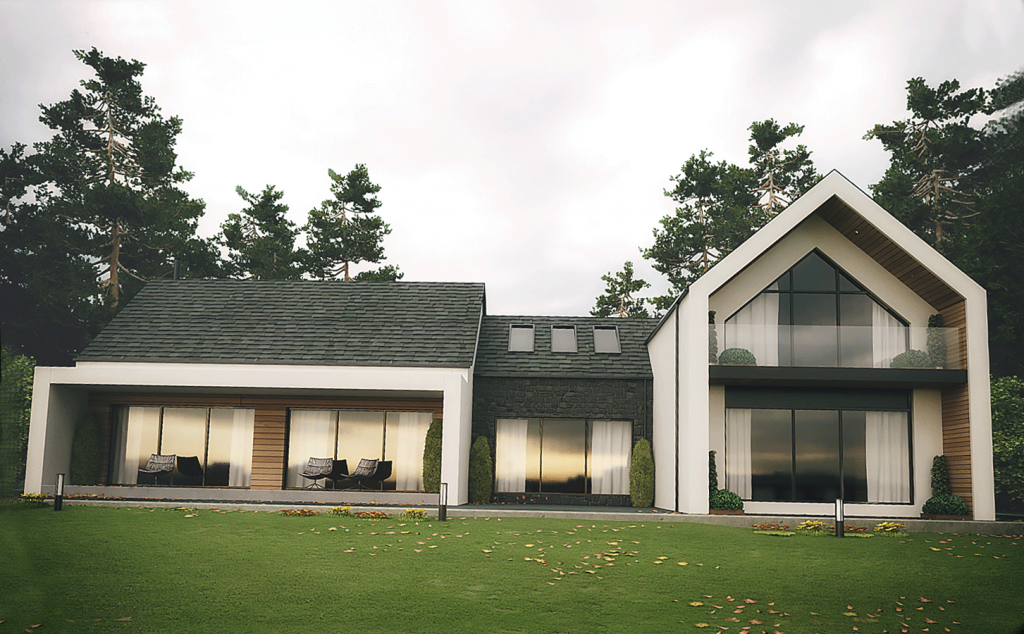
Basic Rules for Replacement Projects
- The replacement dwelling should generally be placed as close as possible to the footprint of the original house, unless significant benefits are apparent in terms of visual and functional integration.
- The replacement dwelling should be of a form and scale that integrates well with the characteristics of the site. Replacement dwellings should not be of an excessive size in comparison to the original building or be located a significant distance away from the original footprint unless there are clear and evident benefits.
- The proposal takes full advantage of the retention of established and mature landscape and boundary features and retains the discreet character of existing access points.
- Use is made of recycled building materials in the new proposal
Planning permission will be granted for a replacement dwelling where the building to be replaced exhibits the essential characteristics of a dwelling and as a minimum, all external structural walls are substantially intact. For the purposes of this policy, all references to ‘dwellings’ will include buildings previously used as dwellings.
Buildings designed and used for agricultural purposes, such as sheds or stores, and buildings of a temporary construction will not, however, be eligible for replacement under this policy.
Favourable consideration will, however, be given to the replacement of a redundant non-residential building with a single dwelling, where the redevelopment proposed would bring significant environmental benefits and provided the building is not listed or otherwise makes an important contribution to the heritage, appearance or character of the locality.
In cases where a dwelling has recently been destroyed, for example, through an accident or a fire, planning permission may be granted for a replacement dwelling. Evidence about the status and previous condition of the building and the cause and extent of the damage must be provided.
Non-listed Vernacular Dwellings
The retention and sympathetic refurbishment, with adaptation if necessary, of non-listed vernacular dwellings in the countryside will be encouraged in preference to their replacement. Proposals involving the replacement of such dwellings will be assessed as follows:
• if the dwelling makes an important contribution to the heritage, appearance or character of the locality planning permission will only be granted where it is demonstrated that it is not reasonably capable of being made structurally sound or otherwise improved.
• if the dwelling does not make an important contribution to the heritage, appearance or character of the locality, planning permission will be granted for a new dwelling. In such cases the retention of the existing structure will be accepted where it is sympathetically incorporated into the layout of the overall development scheme, for example as ancillary accommodation or a store, to form an integrated building group.
In cases where the original building is retained, it will not be eligible for replacement again. Equally, this policy will not apply to buildings where planning permission has previously been granted for a replacement dwelling and a condition has been imposed restricting the future use of the original building, or where the building is immune from enforcement action as a result of non-compliance with a condition to demolish.
Refer to Planning Departments design Guide to accompany PPS21
Should you have any queries about planning in Northern Ireland, please feel free to get in touch with our office.
