Great to see our project in Ballyronan starting on site.
Architects - @sdsarchitects
Contractor - @nelsonconstructionltd
Engineer - @jscconsulting
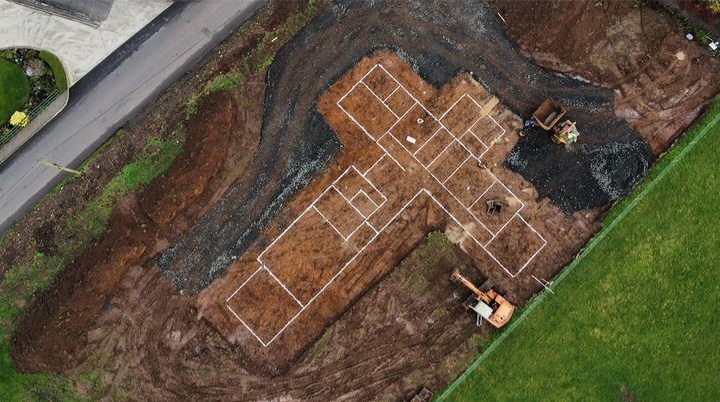
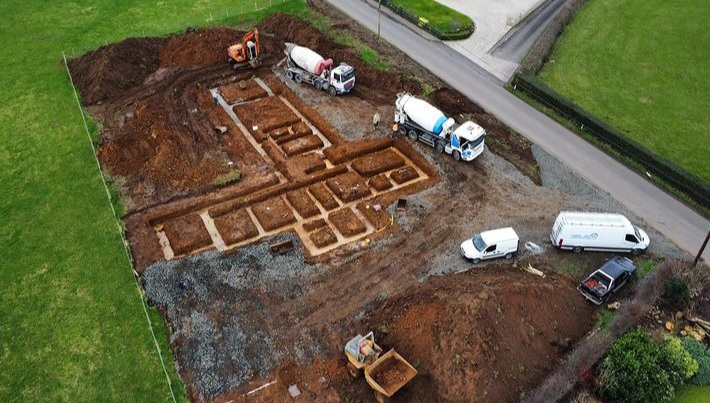
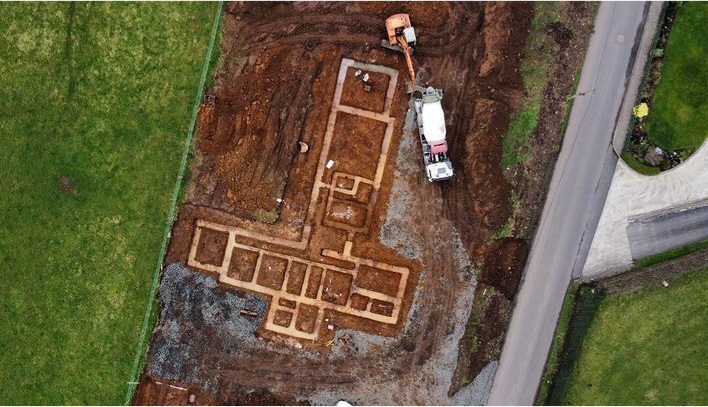
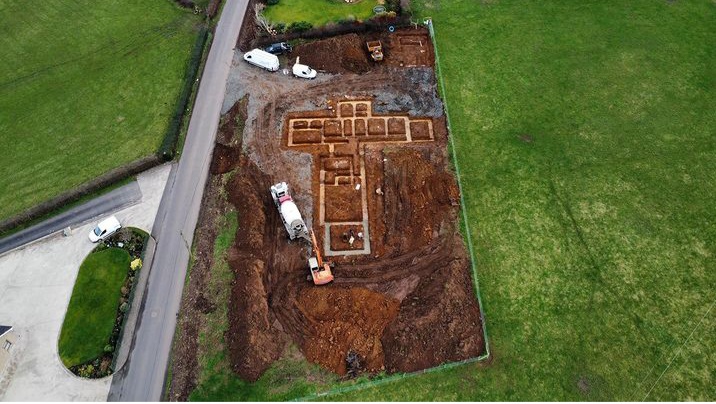
Great to see our project in Ballyronan starting on site.
Architects - @sdsarchitects
Contractor - @nelsonconstructionltd
Engineer - @jscconsulting




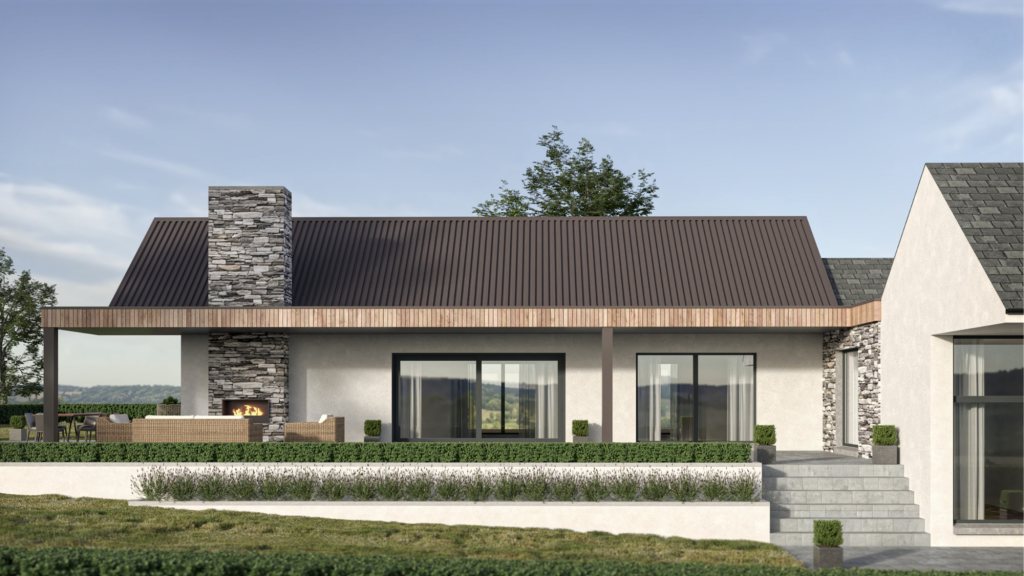
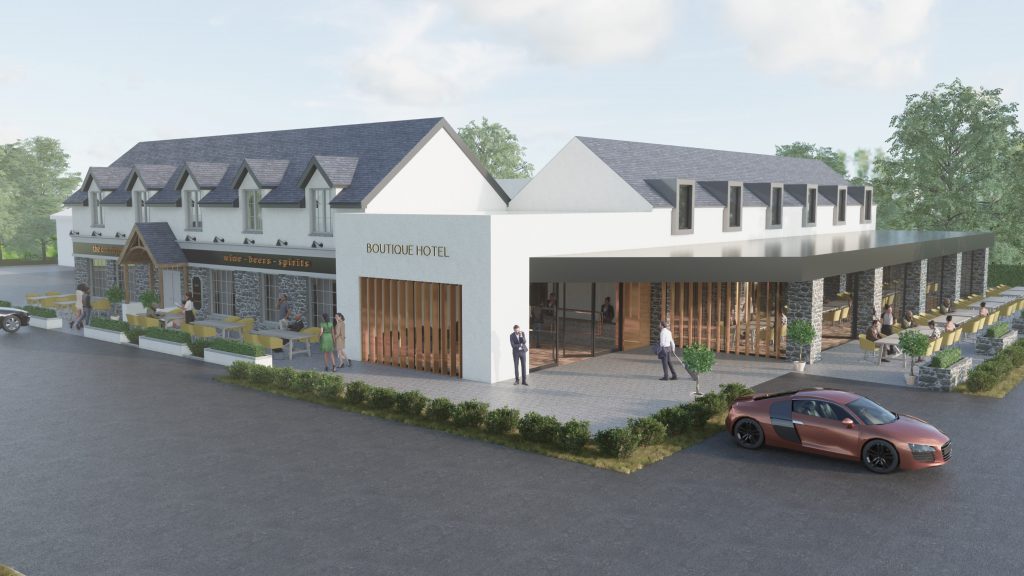
Slemish Design Studio Architects is currently looking for a highly motivated architectural technician/technologist to work on both residential and commercial projects at our Ballymena studio.
The successful candidate will work closely with the practice staff and will initially manage technical design and construction stages, with the potential of working at all stages of our projects.
– Good communication skills as part of a team and interacting with clients
– Good working knowledge of NI/RoI Building Regulations and technical detailing experience
– Strong administrative skills
– Advanced knowledge of AutoCAD

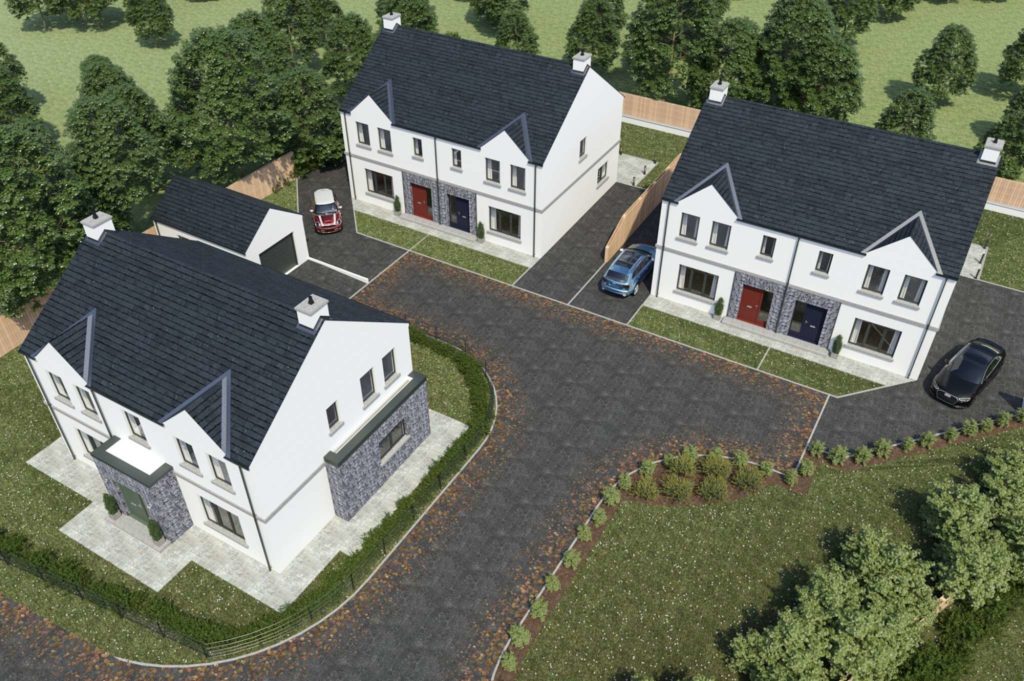
– Previous experience working on high-quality domestic projects
– Experience in 3D visualisations
– Knowledge of SketchUp
– Project Running experience
We offer the opportunity to work in a forward-thinking practice on high-quality projects, with the ability to be involved at all stages of our projects. A competitive salary will be based on the level of experience.
If you are interested in this opportunity, please send your CV and portfolio in PDF format, no larger than 10MB, to office@slemishdesignstudio.co.uk with the subject “Architectural Technician/Technologist”. The deadline for applications is 12 August 2024.
Slemish Design Studio Architects is an equal opportunities employer.

Your architect will be your partner throughout the design and construction process, so it is important to choose someone you trust and who understands your vision. Look for an architect who has experience in designing new build homes and who has a portfolio of work that you admire.
Once you have chosen an architect, you need to set a budget and time frame for your project. Be realistic about how much money you can afford to spend and how long you are willing to wait for your new home to be built.
Your brief will outline your requirements for your new home, such as the number of bedrooms and bathrooms, the type of layout you are looking for, and any specific features that you want. The more detailed your brief is, the easier it will be for your architect to design a home that meets your needs.
Your architect will need to analyze the site of your new home to determine factors such as the orientation, lay of the land, and soil conditions. This will help them to design a home that is both affordable to run & enjoy.

Once your architect has a good understanding of your needs and the site, they will begin to create a design for your new home. This process will involve developing sketches, producing floor plans, and creating 3D models.
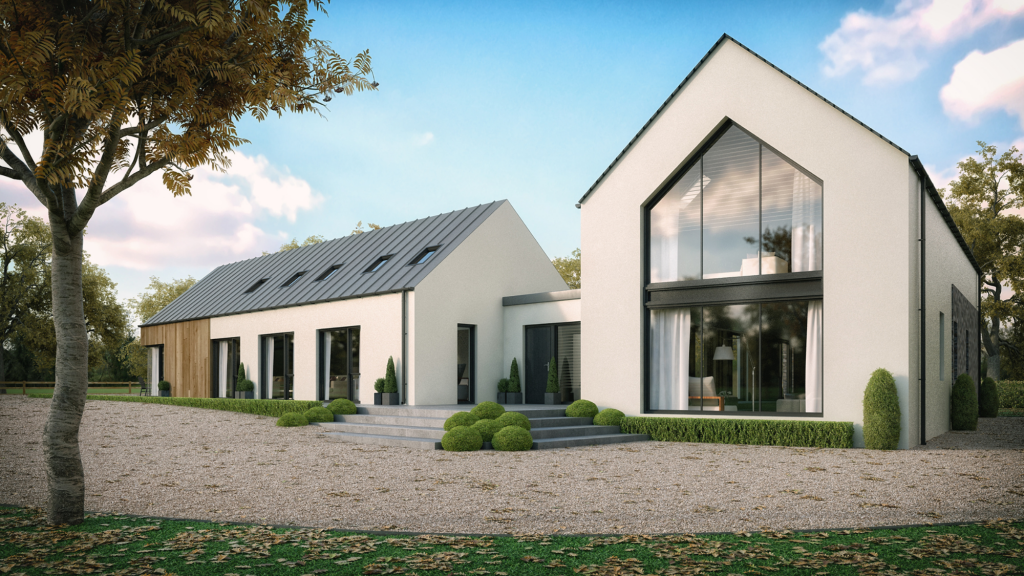
Architect working on 3D model of new build home design in Straffan, County Kildare
Once you have agreed on your final design, you will need to apply for planning permission from your local authority. This process can take several months, so it is important to start early.
Once you have planning permission, you can start building your new home. This process will be managed by your architect and will typically take around 12 months to complete.
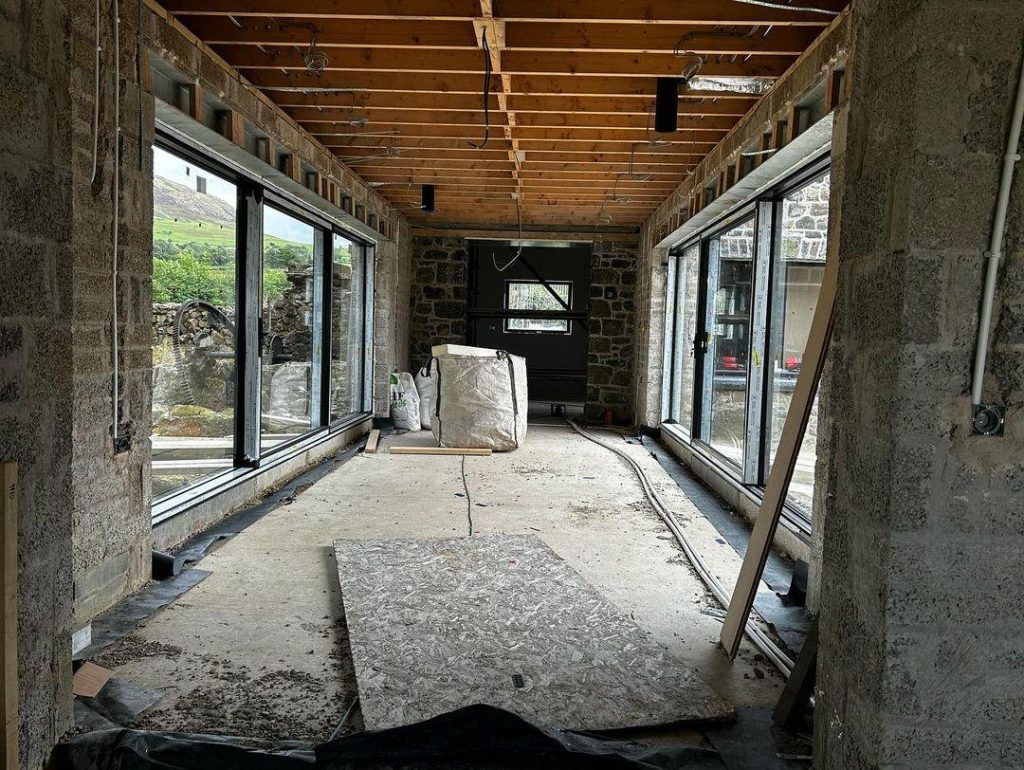
Internal build (dining room) of our project in Racavan, Ballymena.
The glazed link looks out towards Slemish Mountain & a new courtyard & pond.
Designing a new build home is a complex process, but it can be incredibly rewarding. By following the tips above, you can ensure that your project runs smoothly and that you end up with a home that you love.
Ireland is doubling grants for homeowners to upgrade their failing septic tanks, from €5,000 to €12,000, starting January 1, 2024. The move is intended to encourage more people to repair, upgrade, or replace their septic tanks after a report showed that half of all septic tanks inspected in Ireland are failing.
The Environmental Protection Agency (EPA) report also found that 20% of septic tanks inspected last year posed an immediate risk to human health and the environment. Failing septic tanks can release raw sewage into gardens, fields, and local water sources, including drinking water wells.

Inspection rates for septic tanks remain low, with only 1,143 inspected last year. Local authorities are responsible for inspections and maintaining a register of septic tanks, but not all tanks are registered.
To apply for a grant, homeowners must have their septic tank registered. However, the new changes remove the requirement that the tank must have been registered before 2013.
Minister for Housing Darragh O’Brien said the changes will help households, particularly those in rural Ireland, by easing the financial burden of upgrading, repairing, or replacing their septic tanks. He said the changes will also encourage more people to avail of the grant and help reduce the risk of environmental impact from defective tanks.
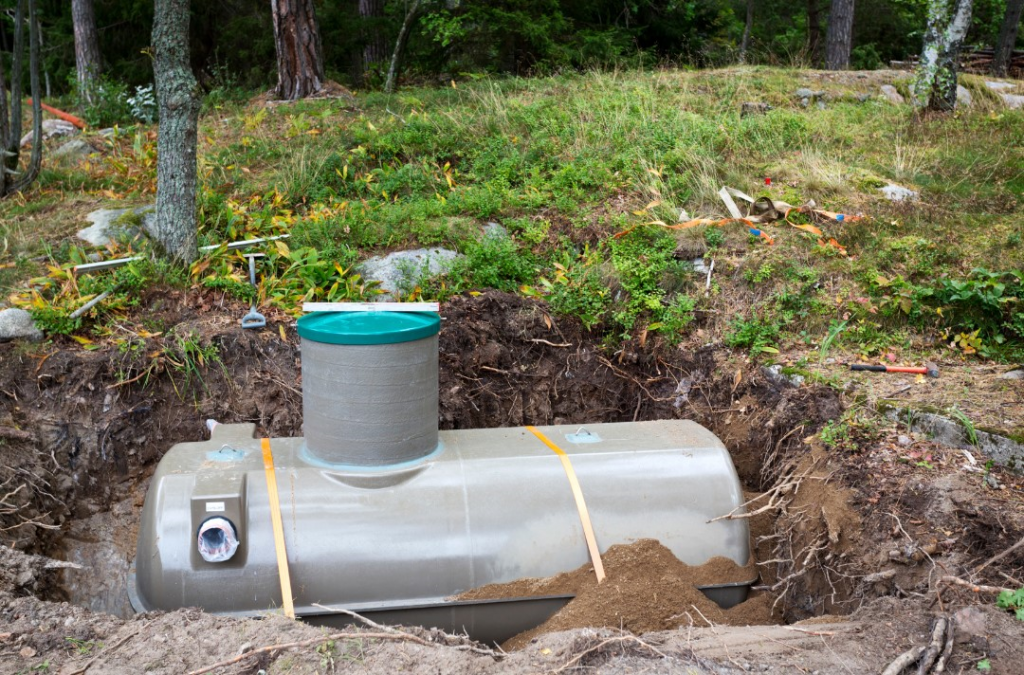
The move comes amid growing concerns for water quality in Ireland’s rivers and the fish and other wildlife dependent on them. A national inspection plan for septic tanks was announced last year, which states that at least 1,200 inspections must take place each year. Inspections will focus on areas near rivers and areas with shallow soils, with a greater risk to water quality and household wells.
Around 200 householders received grants last year, at a total cost of around €1 million.


You’ll find us in Hall 1, Stand H36, all weekend from Friday, 13th October – Sunday, 15th October.
Selfbuild Live Belfast is the ultimate showcase for people who are building, extending, improving or simply decorating their homes. Visitors will benefit from the advice of hundreds of local companies, including the opportunity to discuss your own project with experts in a 1-2-1 setting. The Theatre Talks and interactive stands are there to further inspire and engage, revealing the many options and solutions available to you and your home.
Click on the link – FREE TICKETS
See you all there for a packed weekend and if you are feeling generous after getting free tickets, you can buy us a coffee for standing there all weekend 🙂
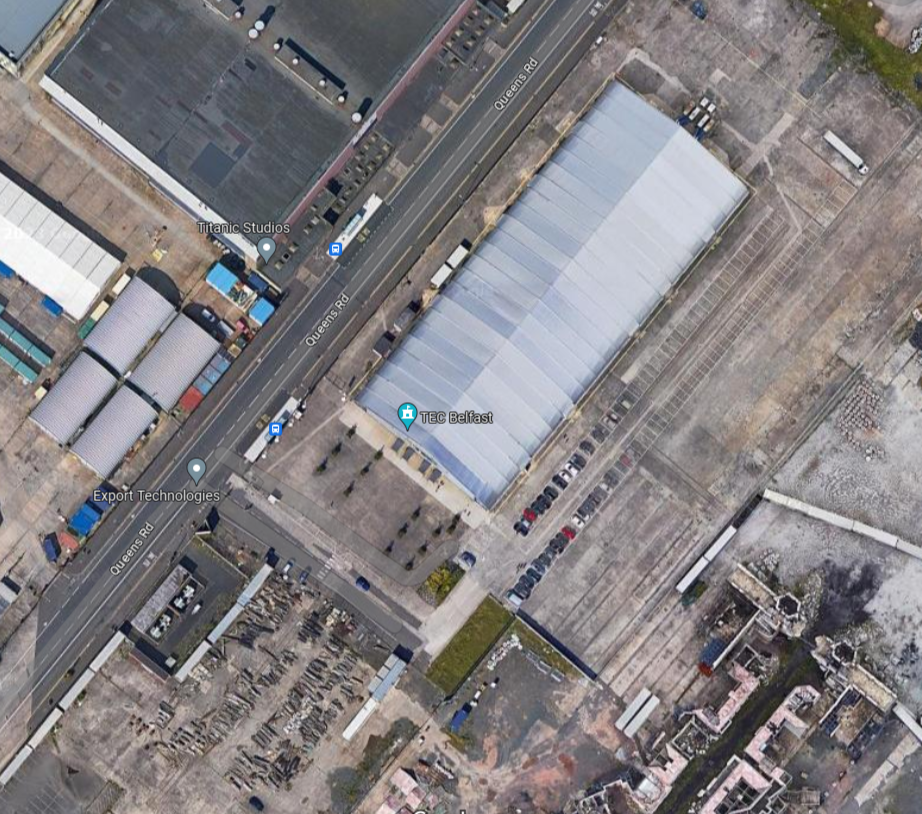
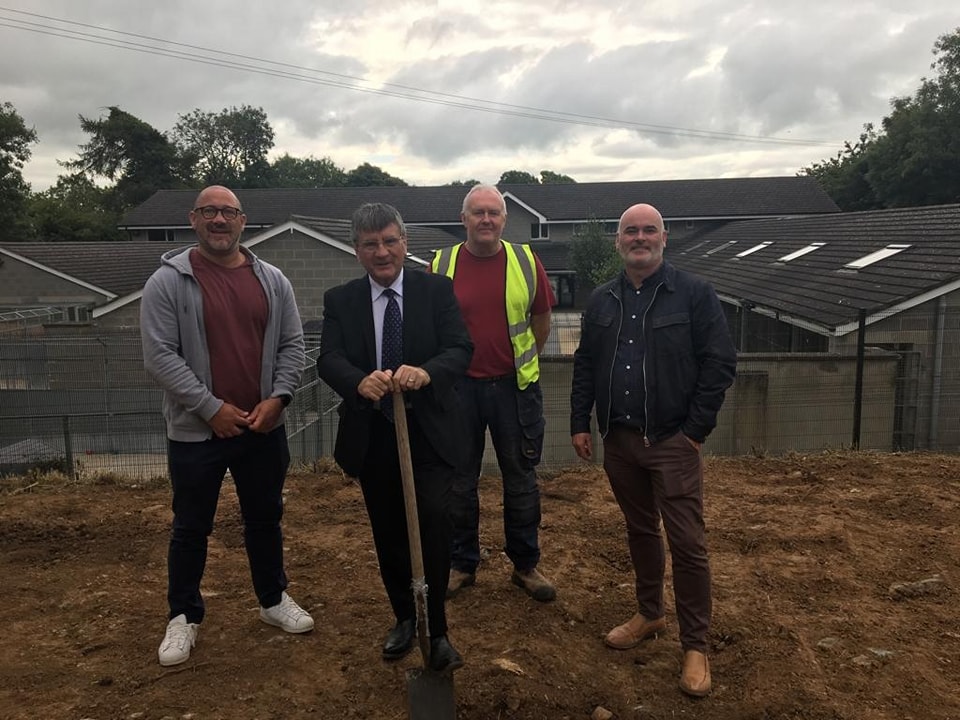
Fast forward to August 2022….. @sdsarchitects gained planning permission and building control in place. We finally appointed our builder, D McKay Contractors and the real work commenced. At this early stage, we identified an opportunity to make a larger kennel space for our fab long-termers so they could enjoy some additional luxuries of their very own. Our meet and greet and puppy unit were the first part of the work completed and then moved forward to the outside run spaces.
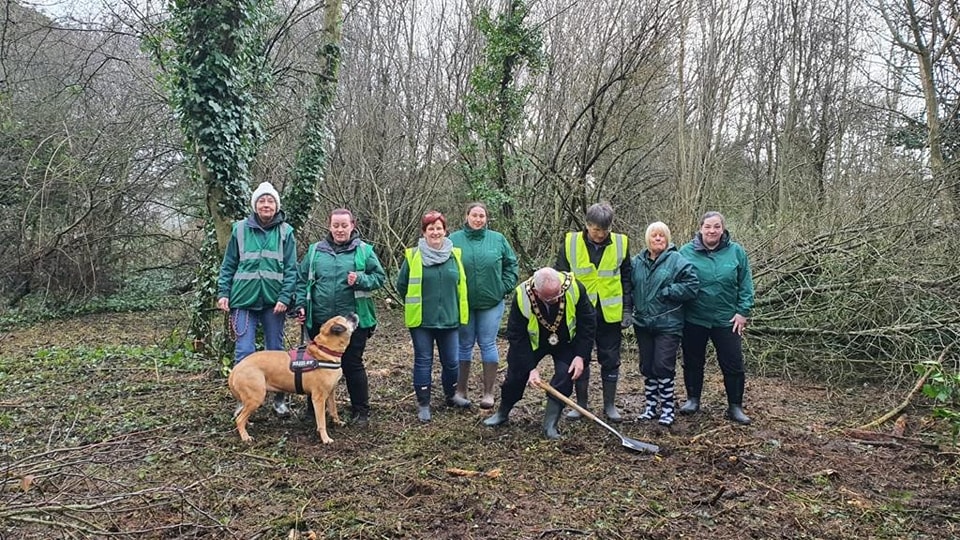
We’re so excited to welcome you all along on Saturday at 1 p.m. for a look around the new facilities. We’ll even have a Dog Show including classes such as Most Handsome Gent, Loveliest Lady, Precious Pup, Best Paw Shaker, Best Rescue (our favourite) and Pet Most Like its Owner.
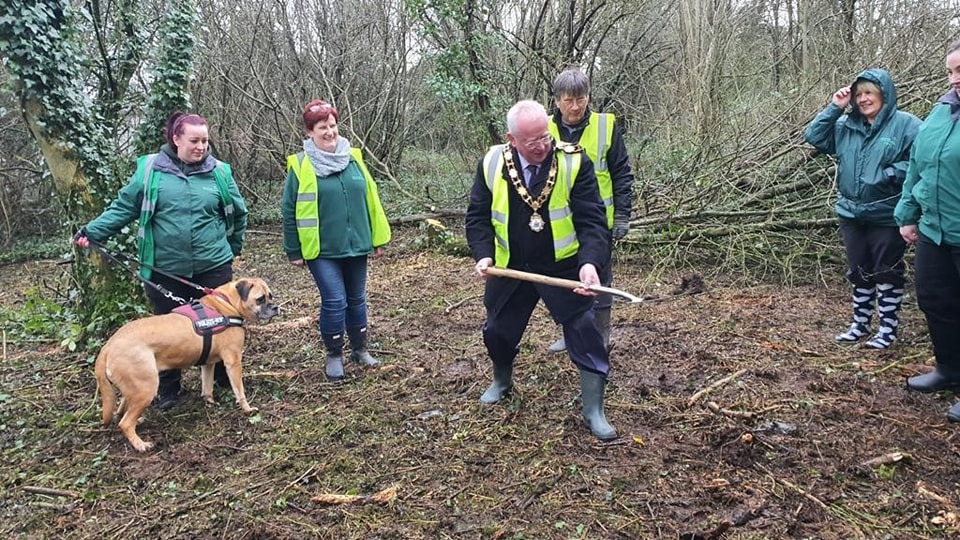
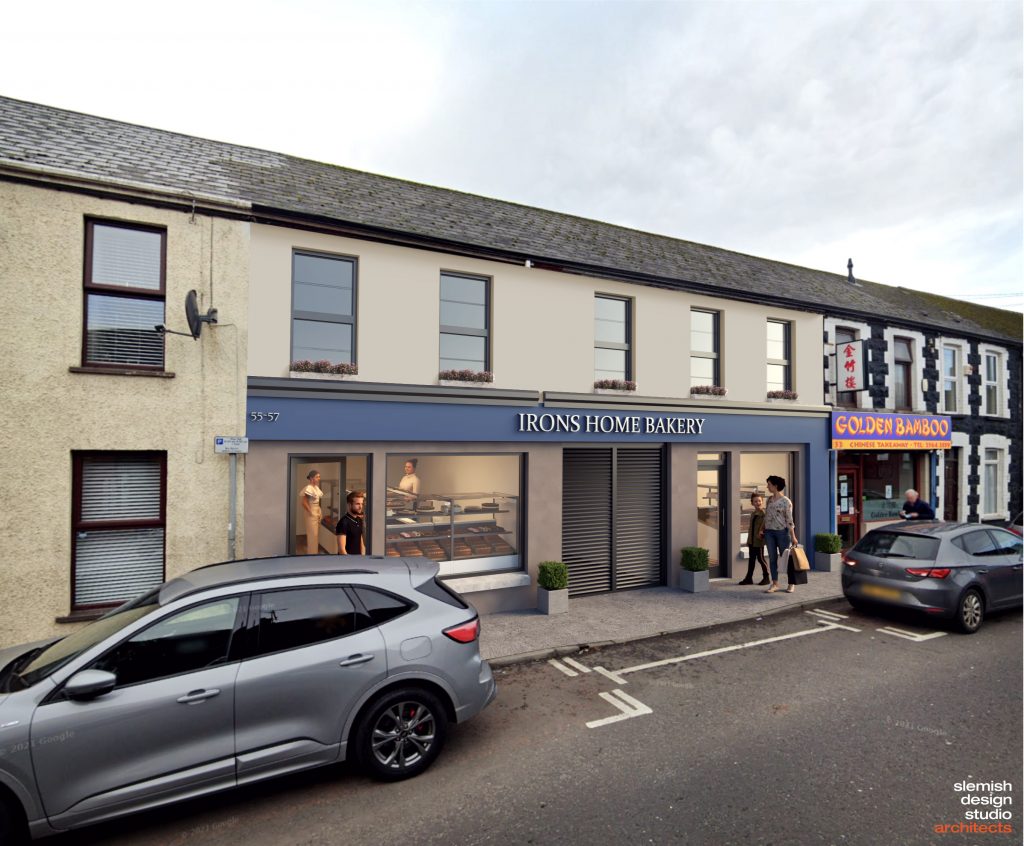
One of Ballymena’s oldest bakery shops is set to undergo the biggest transformation in its 60-year history with work planned to begin by the end of this month.
Irons Home Bakery is a family-run business that has been at the heart of the Harryville community since it was established in the 1960s. Founded by William John Irons, fondly known to all as ‘Billy’, the bakery shop has remained in the same premises at 55 Larne Street since it opened.
Billy built a business that put bread on the table in many homes across the town, and of course, his own.
Sadly, the well-known and much-respected Ballymena baker passed away in December 2014. Safe in the hands of daughter Peggy Eaton, and Billy’s grandaughter Rachel Smith (Peggy’s daughter) Irons Home Bakery continues to go from strength to strength and remains a favourite across generations.
Work on the transformation of Irons Home Bakery is due to commence on Monday 24 July and includes partial demolition of a rear and side section, with an extension built to the rear which will provide a link between the current premises and those next door. To the front, the new singular premises will benefit from a facelift and the fitting of a new awning.
Beyond the physical changes, Peggy and Rachel are planning along with their team to bring you an expanded range of goodies in the shop as well as coffee, salad boxes and an increased selection of sandwiches!
Preparing for the next chapter in the history of the family business Peggy Eaton told Love Ballymena:
“My father started the business almost 60 years ago. He served his time training as a baker in Belfast, before coming back to Ballymena to work in Morton & Simpson’s bakery. The opportunity arose for him to start out on his own, and he bravely embraced it.
“Myself, and my daughter Rachel, have had the privilege to build on what he started since then.”
Rachel added:
“We have been working on the plans for the extension for over 18 months now, along with Scott at Slemish Design Studios.
“We have a fantastic team of staff behind us – from our dedicated bakers who make all our delicious produce, to our friendly shop staff.
“We have teamed up with a brilliant builder, and we are hopeful that disruption to our normal business over the coming period will be minimal.”
“We are so excited about this! We have a massive thank you to say to our loyal customers past and present for keeping us in business. My Granda would be amazed and delighted to see how the wee bakery he took the risk to start all those years ago, is still thriving in the heart of Harryville.”
Renowned locally for its famous sausage rolls and iced coconut cream fingers, the little bakery shop whose popularity has been bigger than the premises, has set and secured itself to supply beautiful bakes and sweet treats for many years to come.
Irons will be open until Saturday 8 July, before the team enjoy their usual two-week holiday until 22nd July. The bakery will then reopen on Monday 24 July with work getting started alongside ‘business as normal’.
It is hoped the transformation will be complete by Christmastime, with Peggy and Rachel looking forward to welcoming you into their new premises at 57 Larne Street – right next door to their current shop.
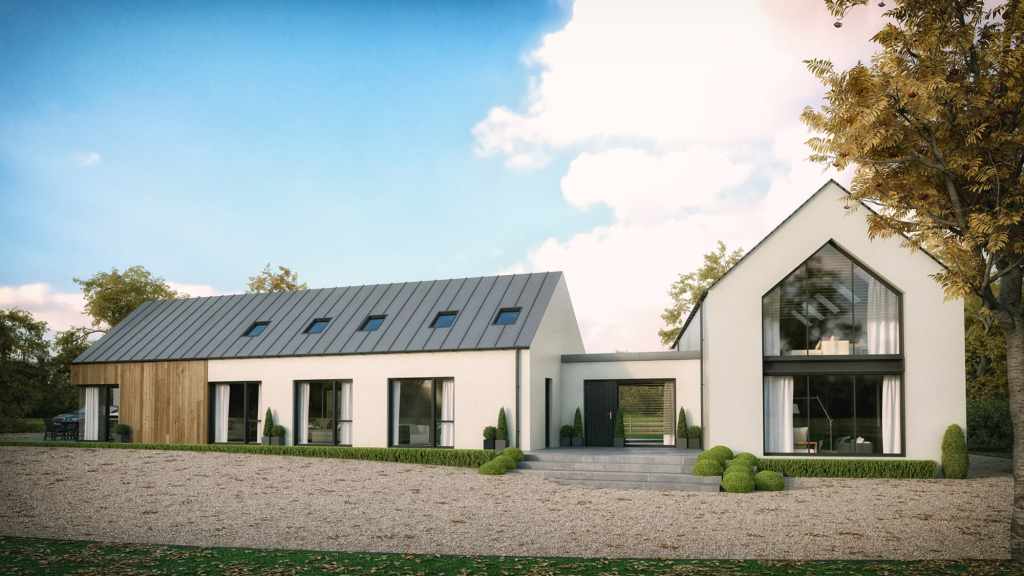
Designing a modern Irish house involves blending traditional elements with contemporary features to create a comfortable and stylish home that reflects the charm of Ireland’s rural landscapes. Here’s an outline of key design aspects to consider:
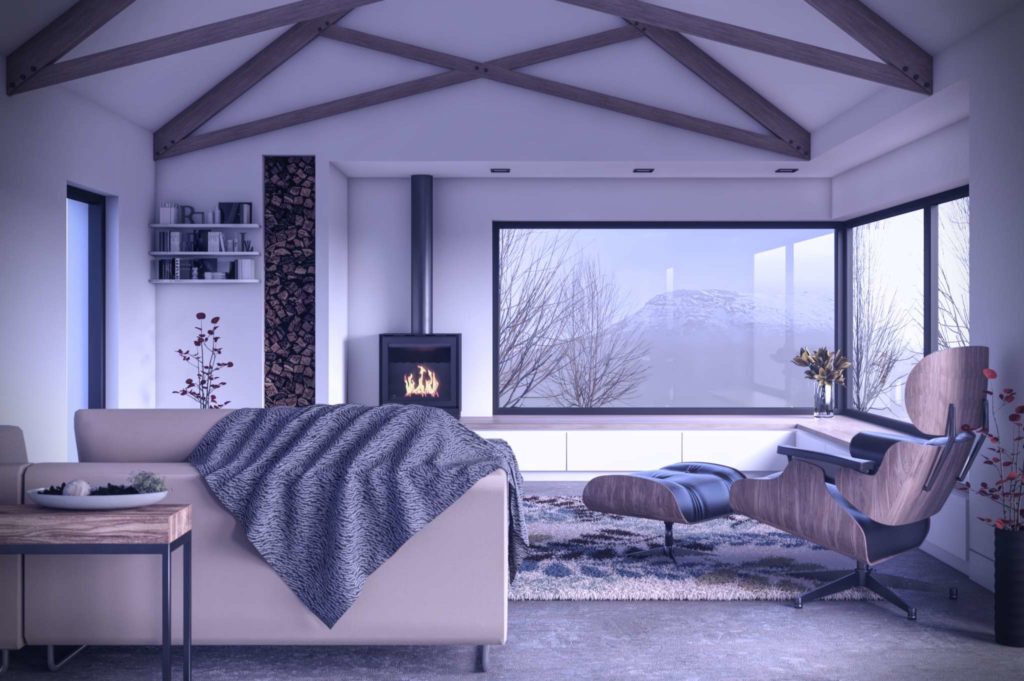
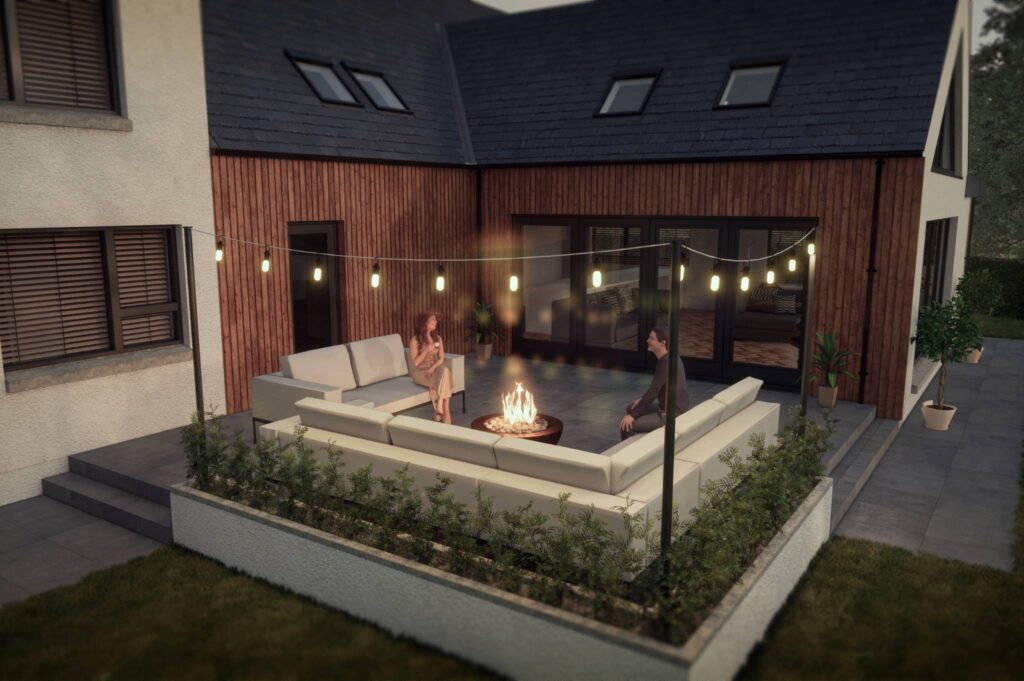
Remember, this is just an overview, and the actual design will depend on your preferences, budget, and specific site conditions.
Voted in the 20 Irish Architects, working with Slemish Design Studio, you’ll get a practice that is experienced in designing a Modern Irish House that can help you refine the concept and bring it to life.
In this stage, the architect will meet with you to discuss your needs and requirements for your new home. They will also gather information about the site, such as the size, shape, and orientation of the land.
The architect will develop a preliminary design for your home based on your needs and requirements. They will create sketches, computer models, and 3D visualizations of the design.
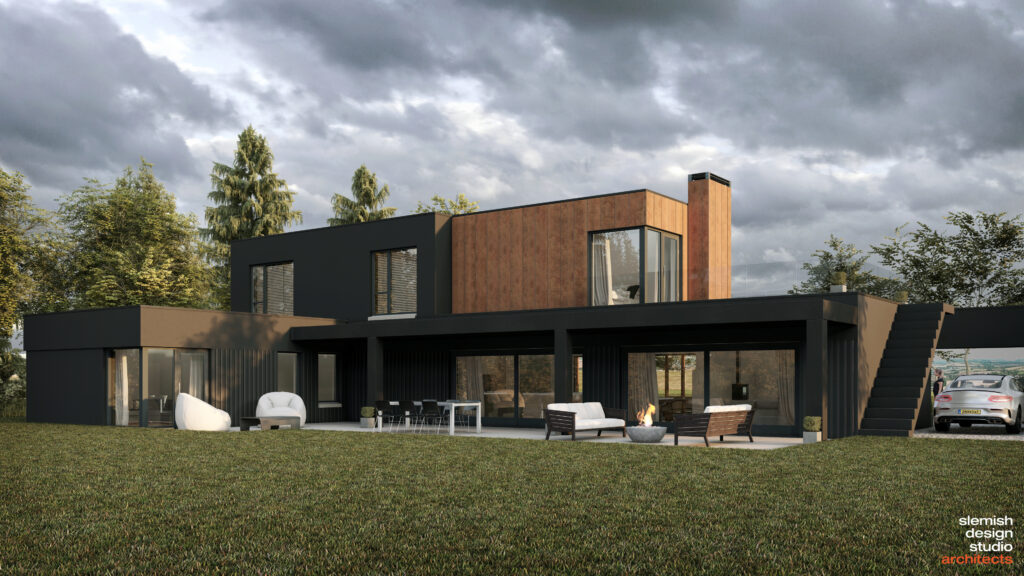
The architect will liaise with the local planning authority and relevant consultees to ensure that the design complies with all planning regulations. They will also coordinate the design with other professionals involved in the project, such as engineers and surveyors.
The architect will produce detailed plans, sections, and construction details for your home. These drawings will be submitted to the local council for Building Control approval.

The architect will produce a set of tender drawings and schedules for your project. These documents will be used by contractors to price the project.
The construction phase is where your home will be built. The architect will oversee the construction process to ensure that it is completed in accordance with the plans and specifications.
Once the construction is complete, the architect will hand over your new home to you. They will also provide you with a set of as-built drawings and documentation.
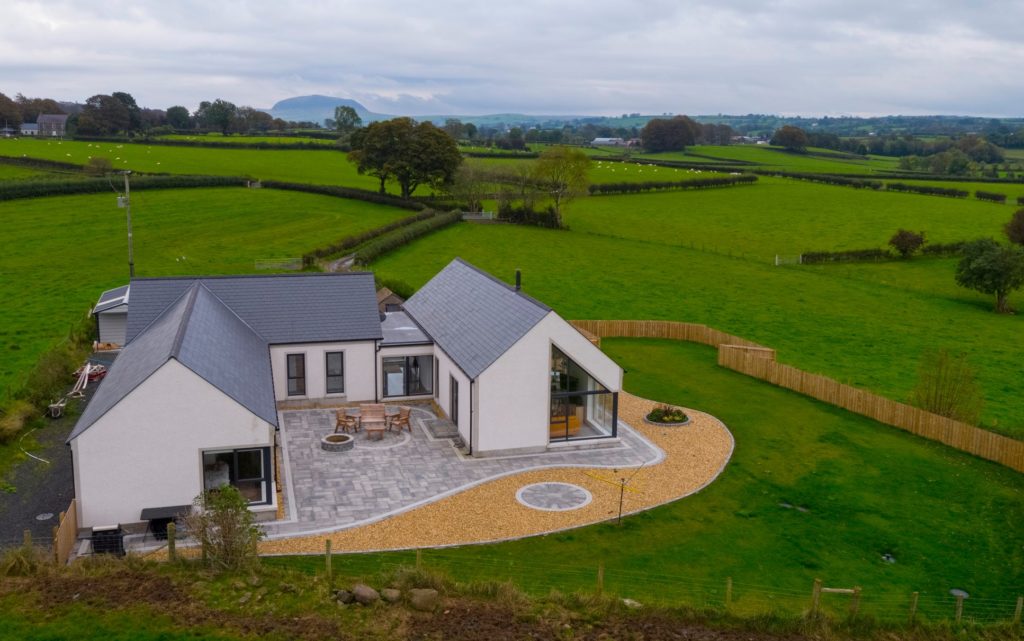
The RSUA architectural stages for a new house provide a comprehensive framework for the design and construction of your home. By working with an architect who is familiar with these stages, you can ensure that your project is completed on time and on budget.
Building a new home is a big project, but it can be a very rewarding experience. By working with Slemish Design Studio Architects and following our architectural stages, you can ensure that your dream home is a reality.
We work all over Ireland & the UK from extensions in Cork to New builds in Dunfanaghy, along with projects in Manchester & London.
Should you have a project in mind, please don’t hesitate to get in touch with us via our website or social media.
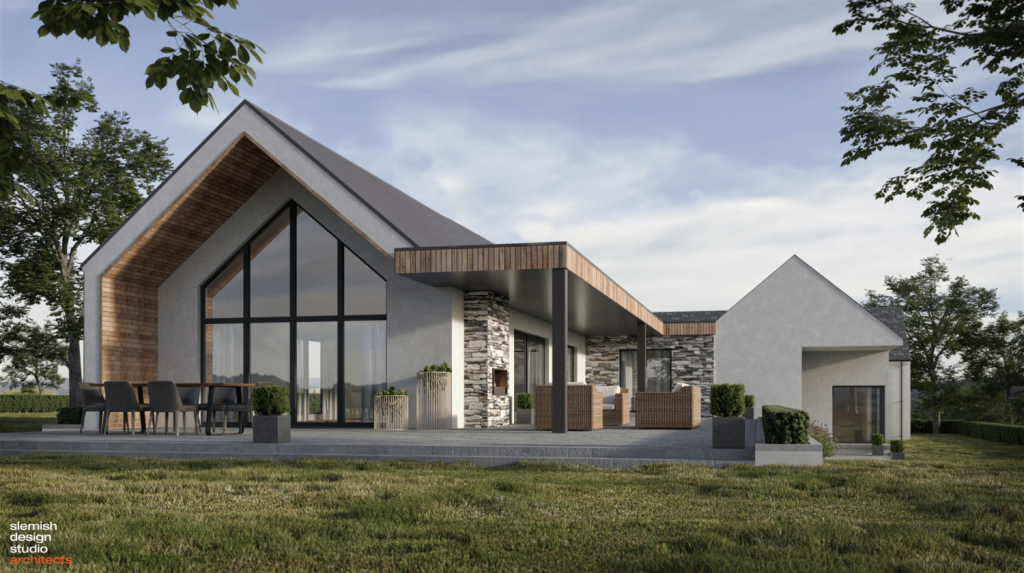
There are many benefits of embracing inside-outside living, such as:
There are different ways to achieve inside-outside living, depending on the size, layout and location of the home. Some of the common methods are:
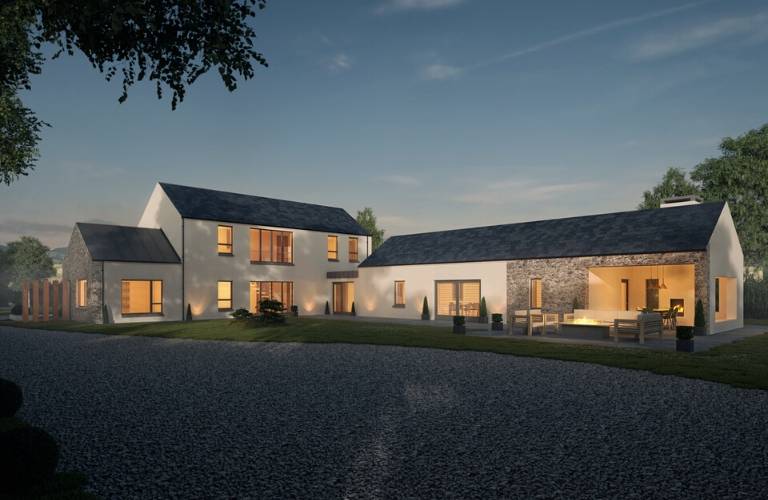
Inside-outside living can be achieved in different styles and scales, depending on the personal preference and budget of the homeowner. Here are some examples of inside-outside living from different sources:
Inside-outside living is a trend that can transform any home into a more inviting, spacious and beautiful space. By following some simple tips and ideas, anyone can achieve inside-outside living and enjoy the benefits of being closer to nature.
A concept for a local bar & restaurant to give it a “facelift” with an additional boutique hotel extension.
keeping with the traditional look for the bar & restaurant, we decided on a modern design for the extension.

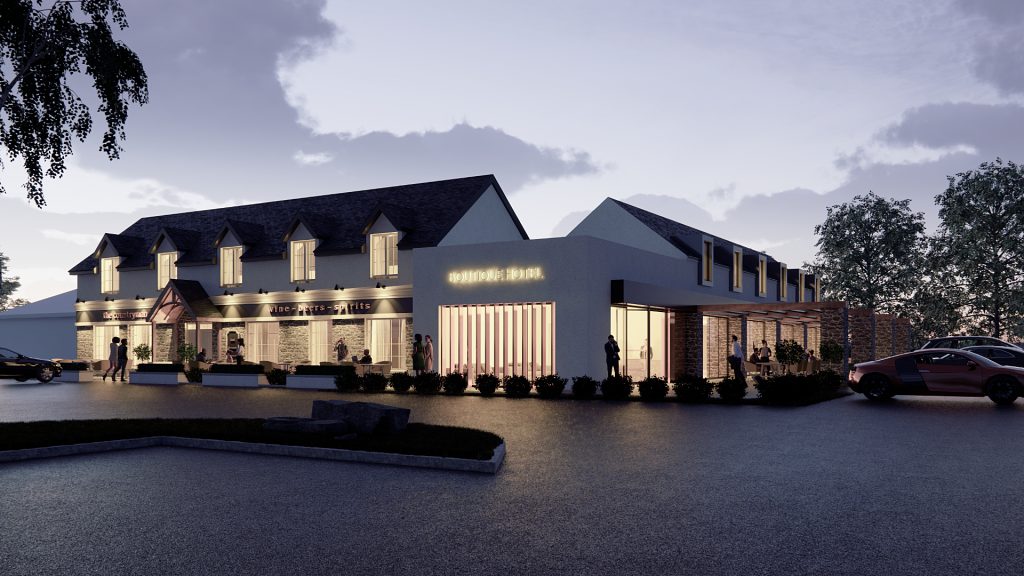
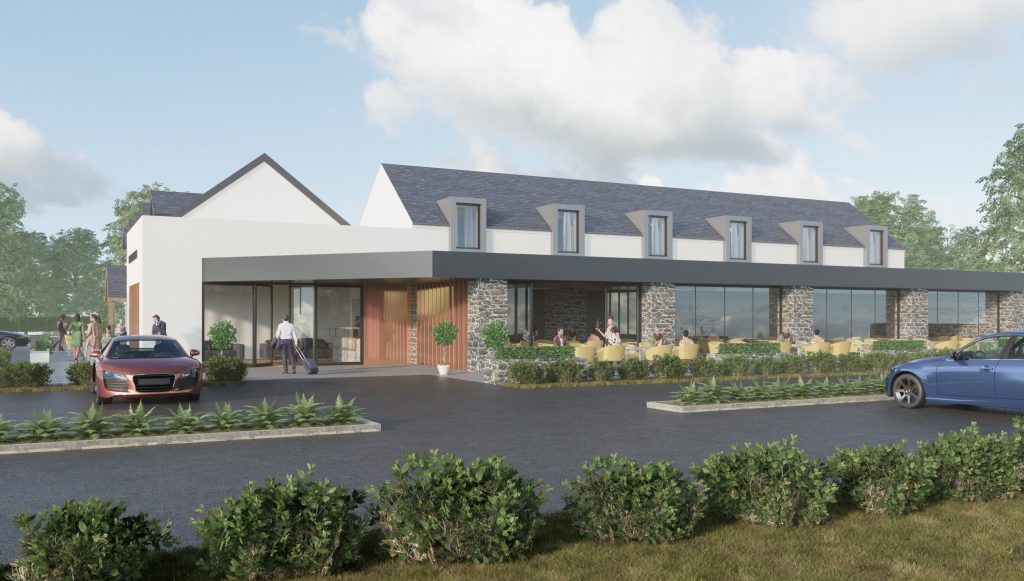
As we come to the end of 2022, there is much to reflect on and celebrate.
2022 has seen Joe & I enter our 10th year as an architectural practice.
Something we’re extremely proud of & hope to continue to do what we’re doing for the next 10 years & beyond.
A special thank you goes out to our team, Scott, Mike, Martin and Elaine who have worked as hard as ever this year to keep us at the front of architectural design in Northern Ireland & further afield.
To all our clients, family & friends and everyone else on social media, that continue to support us, we thank you so much for everything
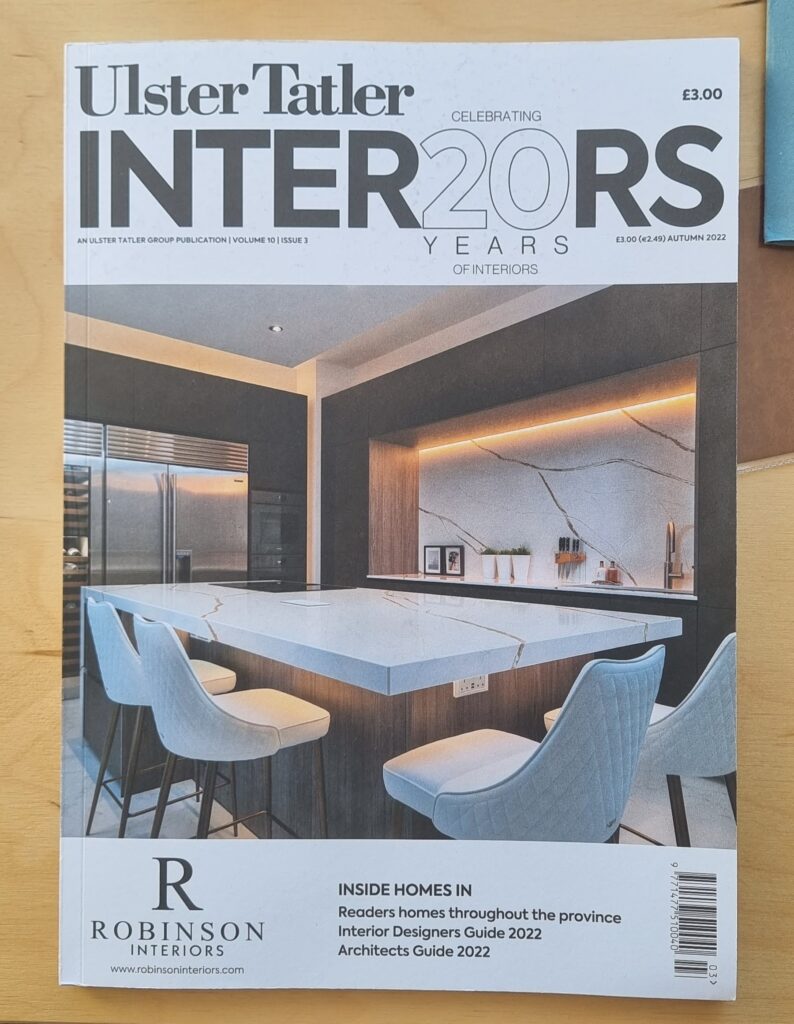
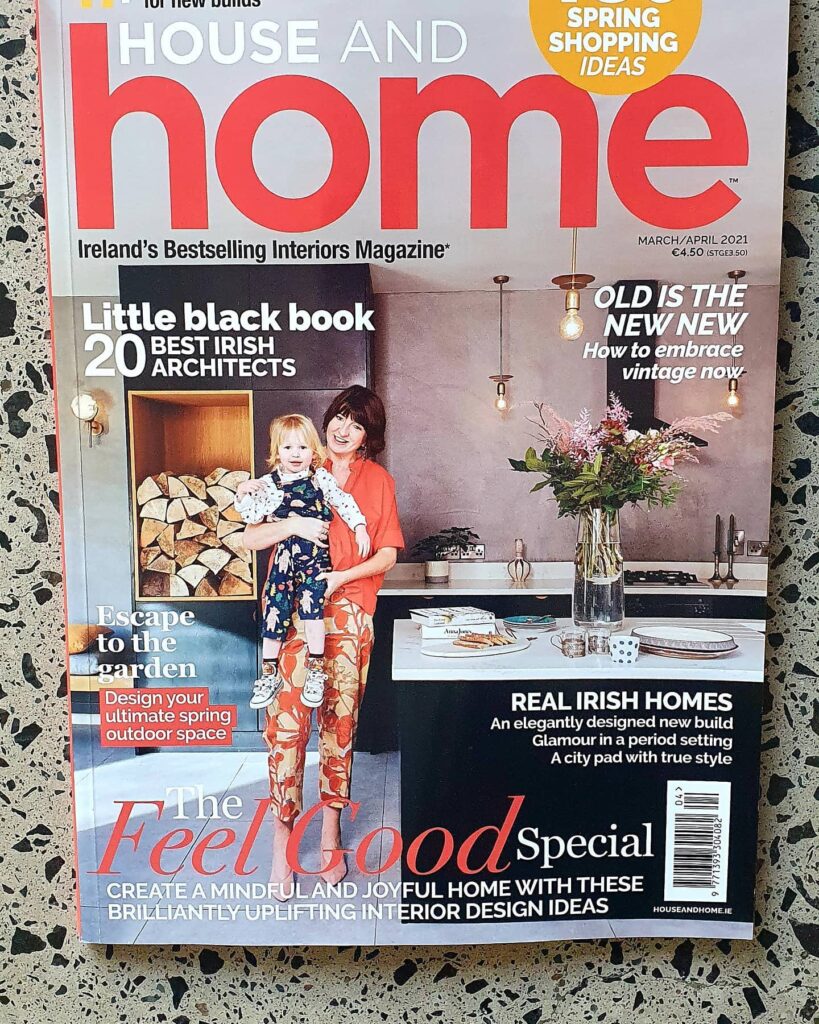

Innovative Use of Smart Home Technology: Slemish Design Studio Architects

Residential architects award, with 2 times smart home technology award
Closer to home, see us working on larger commercial projects, along with the bespoke houses and extensions we specialise in.


We’re taking a break from this Thursday and will return to our desks in early January, with any luck, refreshed & ready to start the new year as we finished it.
From Steven, Joe & the rest of our team, we wish you a Merry Christmas and a happy New Year!

Great to see our project in Dunfanaghy, County Donegal coming along well onsite.
With the recent Lumi Windows installed, that’ll keep the build watertight over these winter months.
hope to be back in spring with more updates.
when the rain stops for a while in Donegal it really is a magical place.
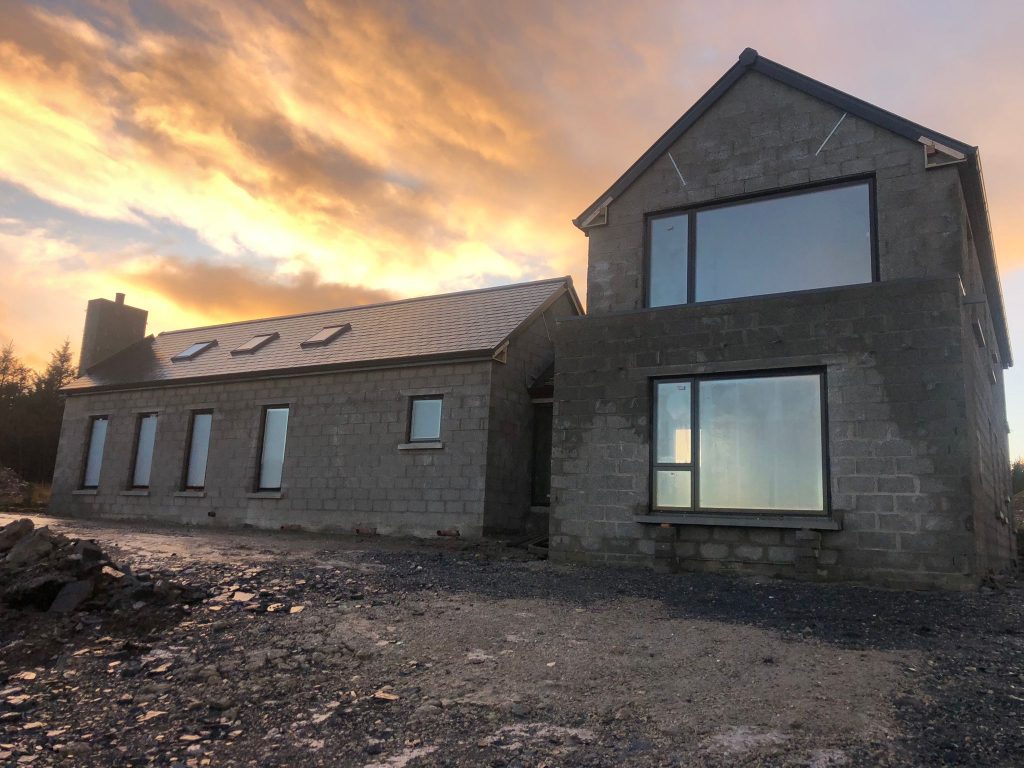
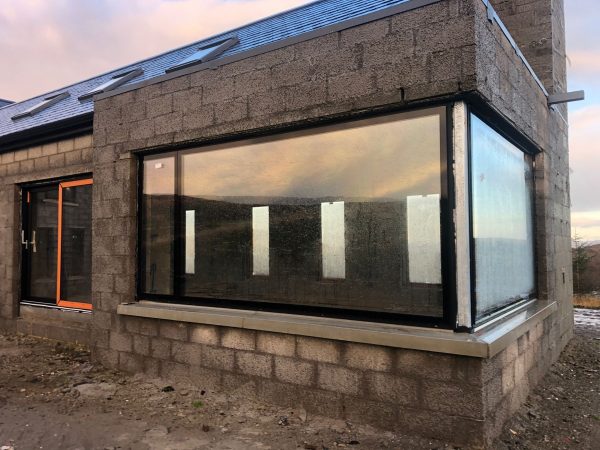
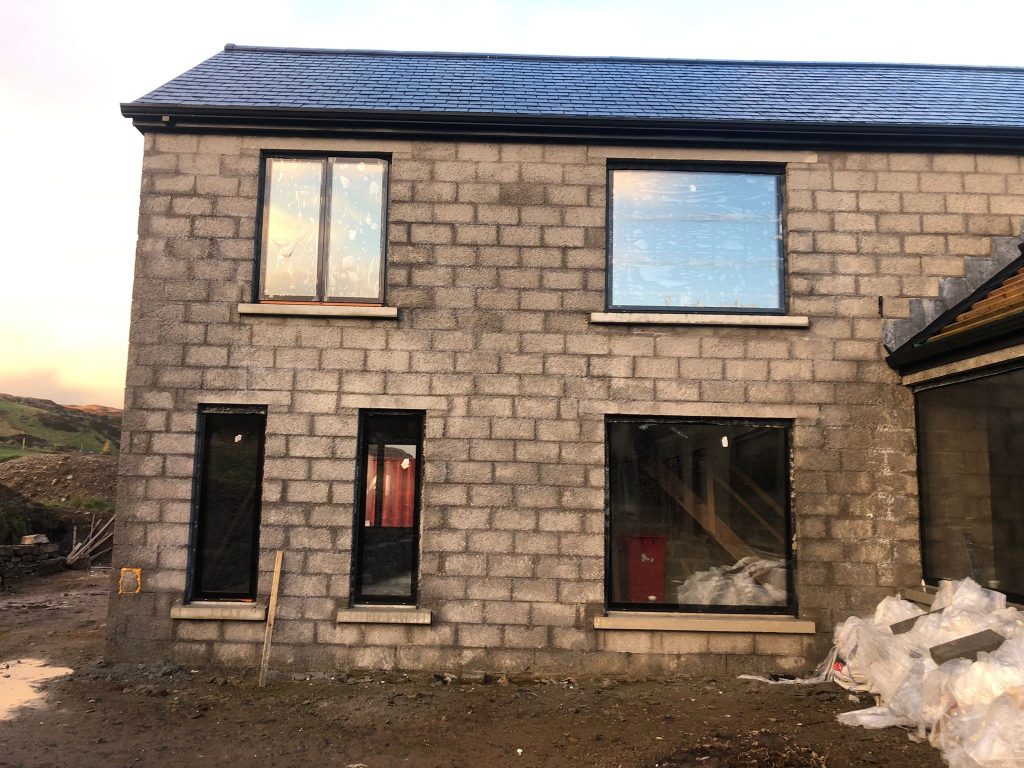
Slemish Design Studio Architects recognised for Innovative Use of Smart Home Technology
We’re pleased to have been featured in the Belfast Telegraph Business section, being recognised for our innovative use of smart home technology.
With our 2nd award in this category, it was noted that we are Northern Irelands leading experts when it comes to innovative smart home technology.

Picking up the award for Innovative Use of Smart Home Technology was Slemish Design Studio Architects, recognised for its thoughtful incorporation of smart technology into client projects to help elevate the daily experience and enhance modern living.

Working on projects across the UK and Ireland from bespoke dwellings, barn conversions and extensions to community, commercial, office, housing and industrial developments, the business engages in both contemporary and traditional architecture.
A focus is on using local traditions and materials appropriate for each site while ensuring the design and functionality are never diminished.
Taking influence from across the globe, Slemish Design Studio Architects’ aim is to help clients design, develop and construct the most appropriate and inspiring project meeting their needs.
The business is at the forefront of quality and innovative smart home technology, striving to create an architecture which encompasses the innovative and creative use of products and materials in finding solutions to design challenges, adding value through increased efficiency, control and customisation, while enhancing modern living and the adaptability of its projects.

By placing clients at the centre of its ethos, the business establishes an inclusive and holistic design approach which enhances and exceeds a client’s brief by entirely changing how they live, working closely together to elevate daily experiences to the next level.
Steven Bell and Joe Magill, partners of Slemish Design Studio Architects, said:
“We are delighted to have won this prestigious award in our 10th year as a practice.
“We would also like to take the opportunity to thank everyone who has supported us over the years and are very grateful to showcase our talent again at the Belfast Telegraph awards.”
The above text was taken from the Belfast Telegraph article by Margaret Canning