Great to see our project in Ballyronan starting on site.
Architects - @sdsarchitects
Contractor - @nelsonconstructionltd
Engineer - @jscconsulting
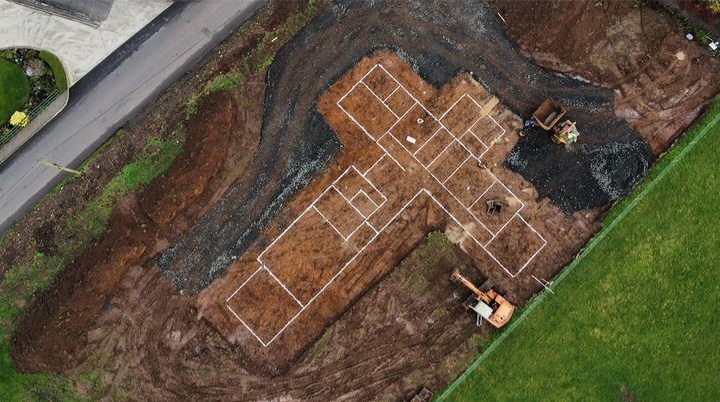
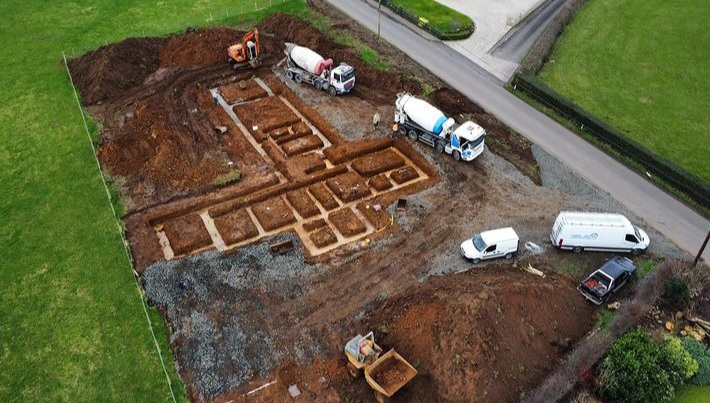
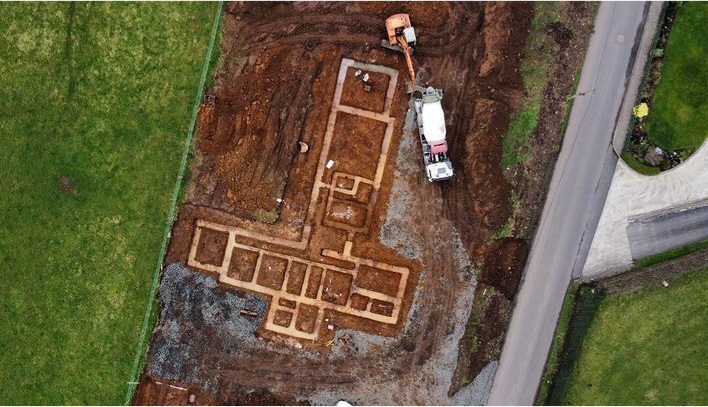
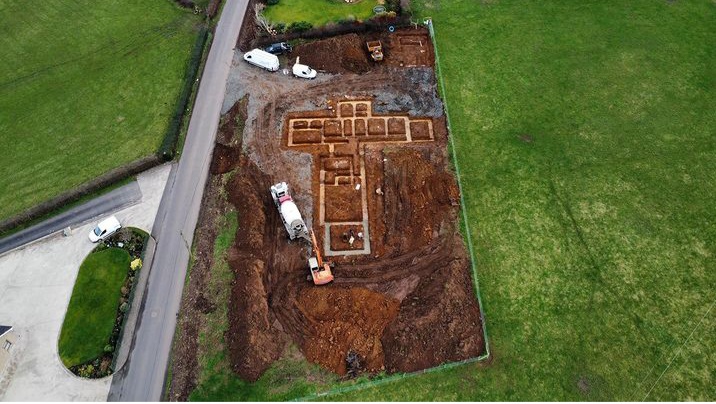
Great to see our project in Ballyronan starting on site.
Architects - @sdsarchitects
Contractor - @nelsonconstructionltd
Engineer - @jscconsulting




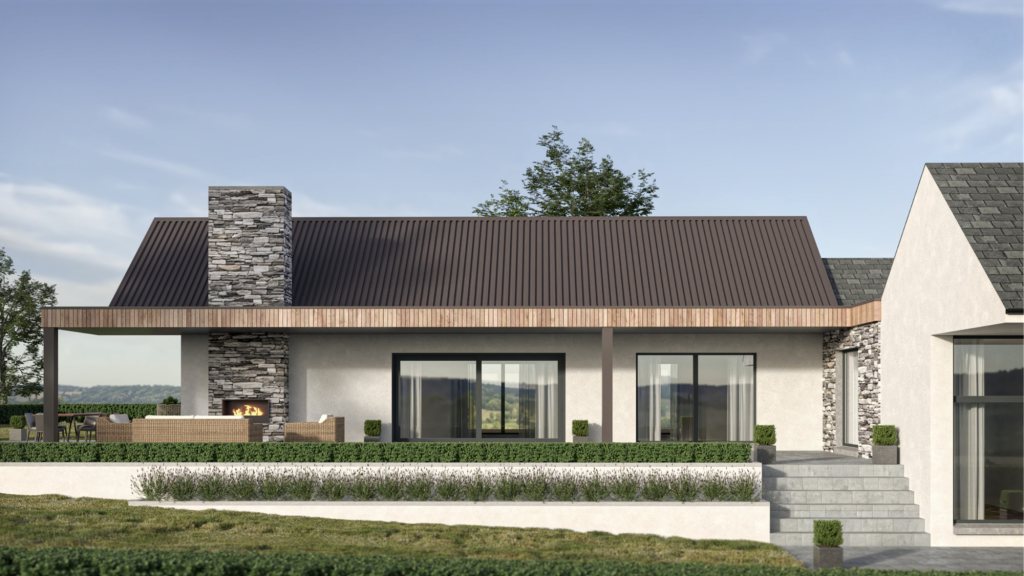
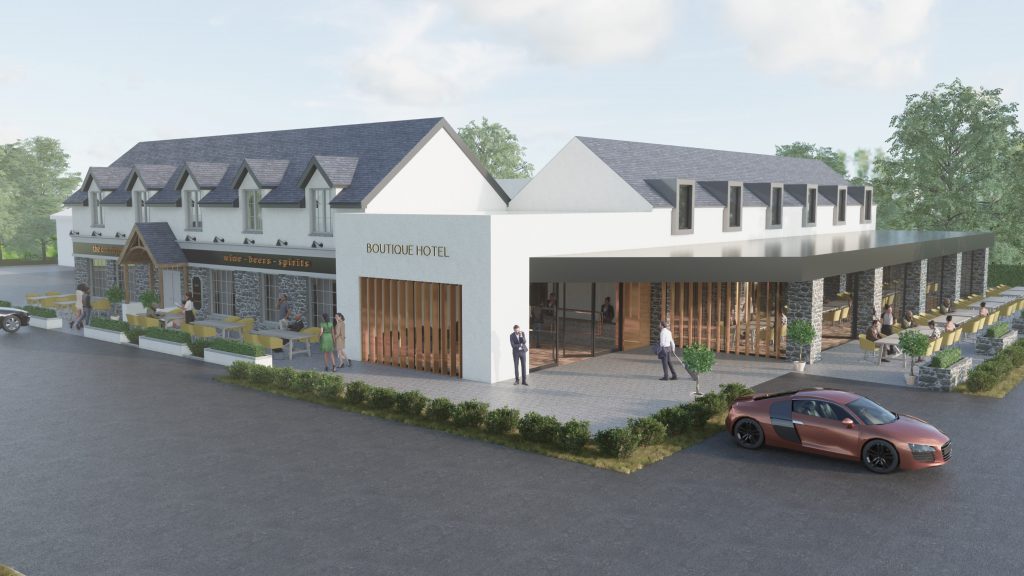
Slemish Design Studio Architects is currently looking for a highly motivated architectural technician/technologist to work on both residential and commercial projects at our Ballymena studio.
The successful candidate will work closely with the practice staff and will initially manage technical design and construction stages, with the potential of working at all stages of our projects.
– Good communication skills as part of a team and interacting with clients
– Good working knowledge of NI/RoI Building Regulations and technical detailing experience
– Strong administrative skills
– Advanced knowledge of AutoCAD

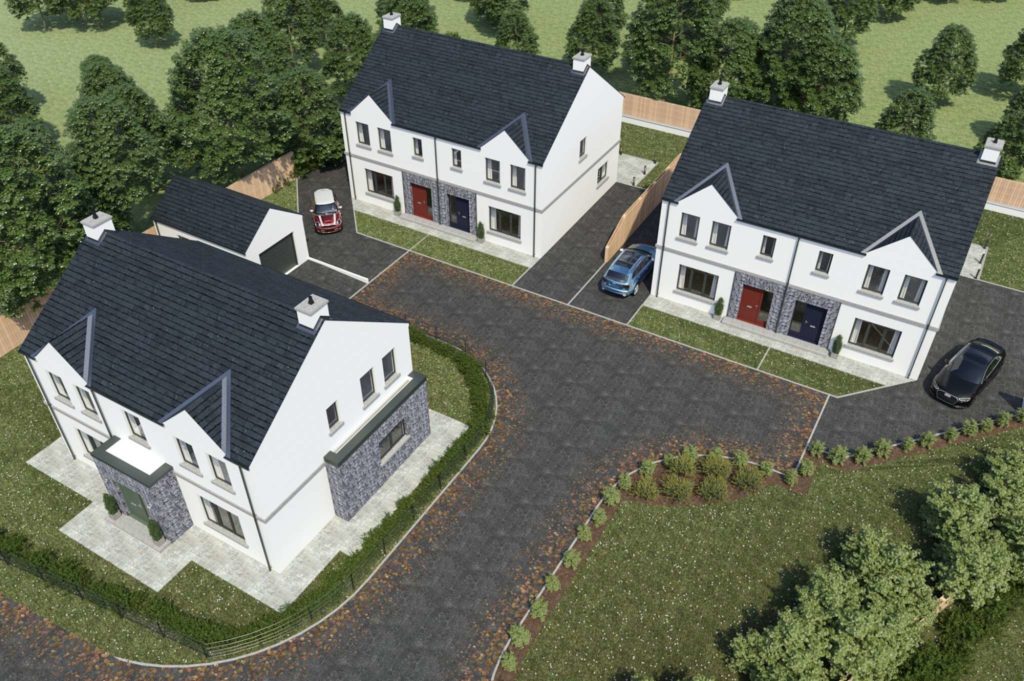
– Previous experience working on high-quality domestic projects
– Experience in 3D visualisations
– Knowledge of SketchUp
– Project Running experience
We offer the opportunity to work in a forward-thinking practice on high-quality projects, with the ability to be involved at all stages of our projects. A competitive salary will be based on the level of experience.
If you are interested in this opportunity, please send your CV and portfolio in PDF format, no larger than 10MB, to office@slemishdesignstudio.co.uk with the subject “Architectural Technician/Technologist”. The deadline for applications is 12 August 2024.
Slemish Design Studio Architects is an equal opportunities employer.

Your architect will be your partner throughout the design and construction process, so it is important to choose someone you trust and who understands your vision. Look for an architect who has experience in designing new build homes and who has a portfolio of work that you admire.
Once you have chosen an architect, you need to set a budget and time frame for your project. Be realistic about how much money you can afford to spend and how long you are willing to wait for your new home to be built.
Your brief will outline your requirements for your new home, such as the number of bedrooms and bathrooms, the type of layout you are looking for, and any specific features that you want. The more detailed your brief is, the easier it will be for your architect to design a home that meets your needs.
Your architect will need to analyze the site of your new home to determine factors such as the orientation, lay of the land, and soil conditions. This will help them to design a home that is both affordable to run & enjoy.

Once your architect has a good understanding of your needs and the site, they will begin to create a design for your new home. This process will involve developing sketches, producing floor plans, and creating 3D models.
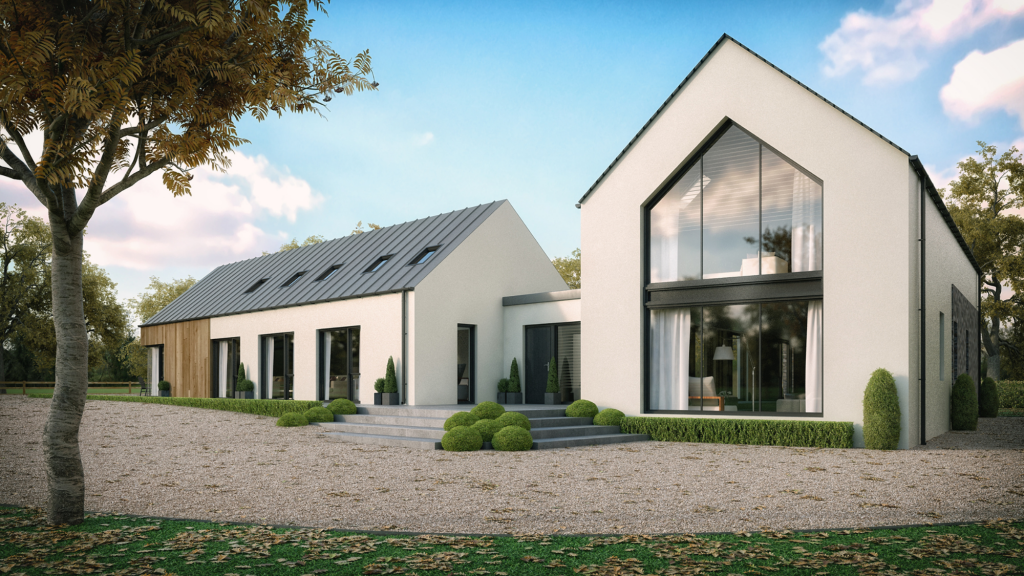
Architect working on 3D model of new build home design in Straffan, County Kildare
Once you have agreed on your final design, you will need to apply for planning permission from your local authority. This process can take several months, so it is important to start early.
Once you have planning permission, you can start building your new home. This process will be managed by your architect and will typically take around 12 months to complete.
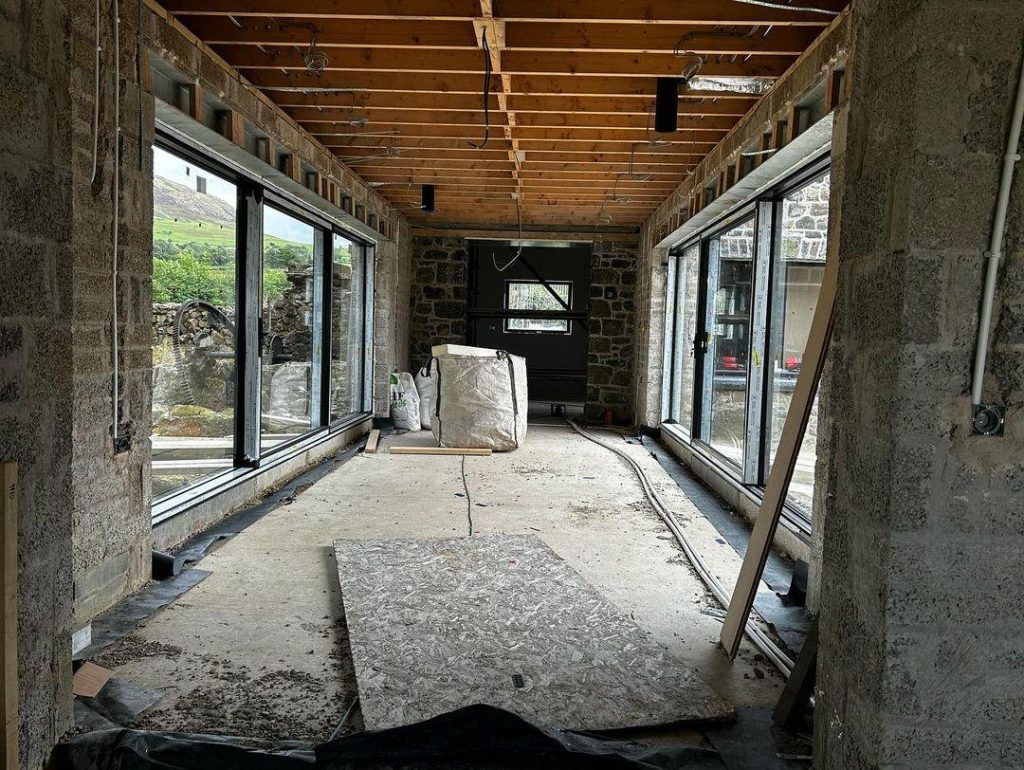
Internal build (dining room) of our project in Racavan, Ballymena.
The glazed link looks out towards Slemish Mountain & a new courtyard & pond.
Designing a new build home is a complex process, but it can be incredibly rewarding. By following the tips above, you can ensure that your project runs smoothly and that you end up with a home that you love.
In this stage, the architect will meet with you to discuss your needs and requirements for your new home. They will also gather information about the site, such as the size, shape, and orientation of the land.
The architect will develop a preliminary design for your home based on your needs and requirements. They will create sketches, computer models, and 3D visualizations of the design.
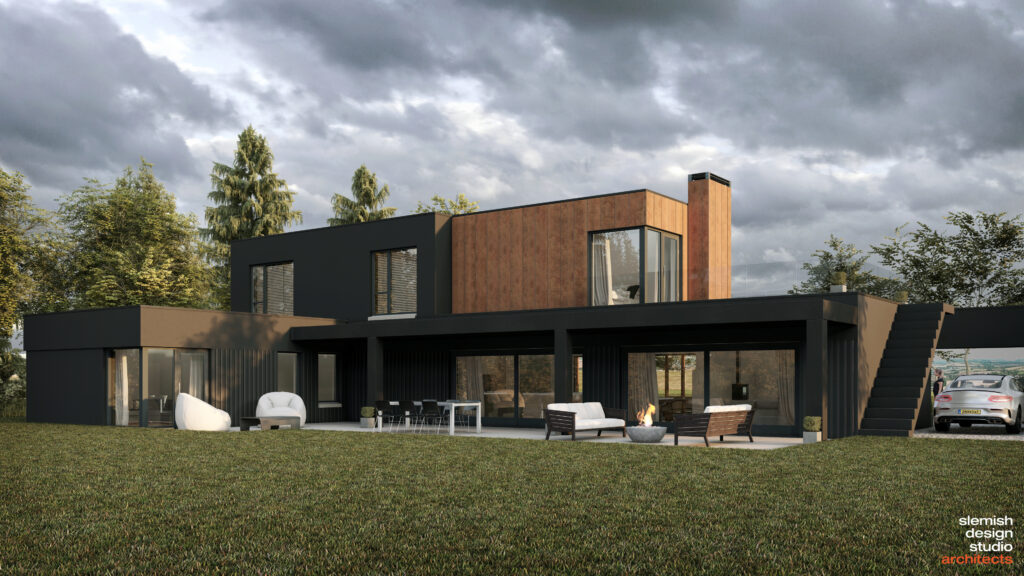
The architect will liaise with the local planning authority and relevant consultees to ensure that the design complies with all planning regulations. They will also coordinate the design with other professionals involved in the project, such as engineers and surveyors.
The architect will produce detailed plans, sections, and construction details for your home. These drawings will be submitted to the local council for Building Control approval.

The architect will produce a set of tender drawings and schedules for your project. These documents will be used by contractors to price the project.
The construction phase is where your home will be built. The architect will oversee the construction process to ensure that it is completed in accordance with the plans and specifications.
Once the construction is complete, the architect will hand over your new home to you. They will also provide you with a set of as-built drawings and documentation.
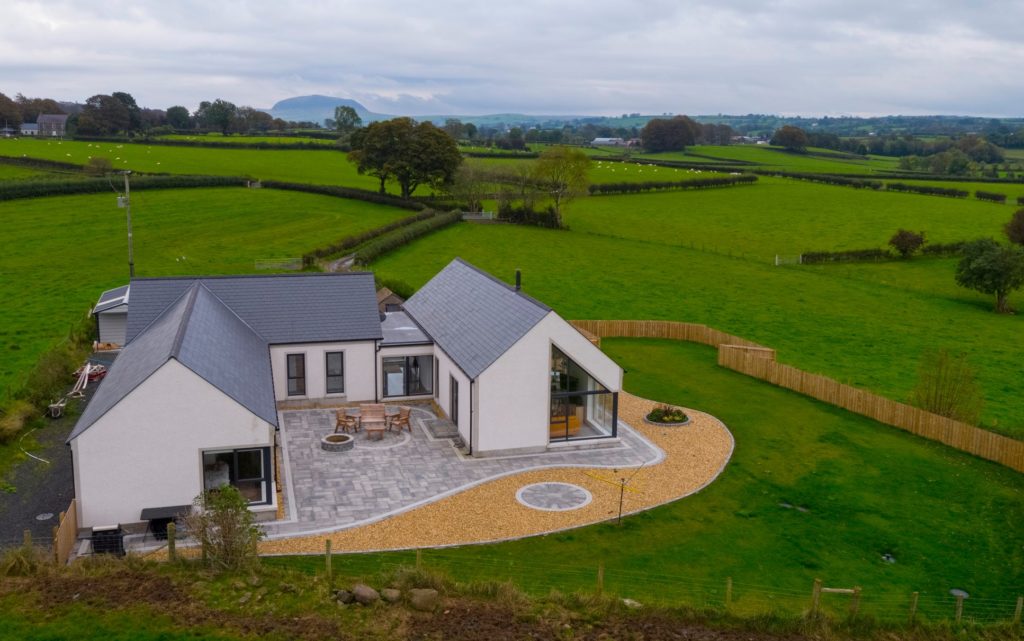
The RSUA architectural stages for a new house provide a comprehensive framework for the design and construction of your home. By working with an architect who is familiar with these stages, you can ensure that your project is completed on time and on budget.
Building a new home is a big project, but it can be a very rewarding experience. By working with Slemish Design Studio Architects and following our architectural stages, you can ensure that your dream home is a reality.
We work all over Ireland & the UK from extensions in Cork to New builds in Dunfanaghy, along with projects in Manchester & London.
Should you have a project in mind, please don’t hesitate to get in touch with us via our website or social media.
As we come to the end of 2022, there is much to reflect on and celebrate.
2022 has seen Joe & I enter our 10th year as an architectural practice.
Something we’re extremely proud of & hope to continue to do what we’re doing for the next 10 years & beyond.
A special thank you goes out to our team, Scott, Mike, Martin and Elaine who have worked as hard as ever this year to keep us at the front of architectural design in Northern Ireland & further afield.
To all our clients, family & friends and everyone else on social media, that continue to support us, we thank you so much for everything
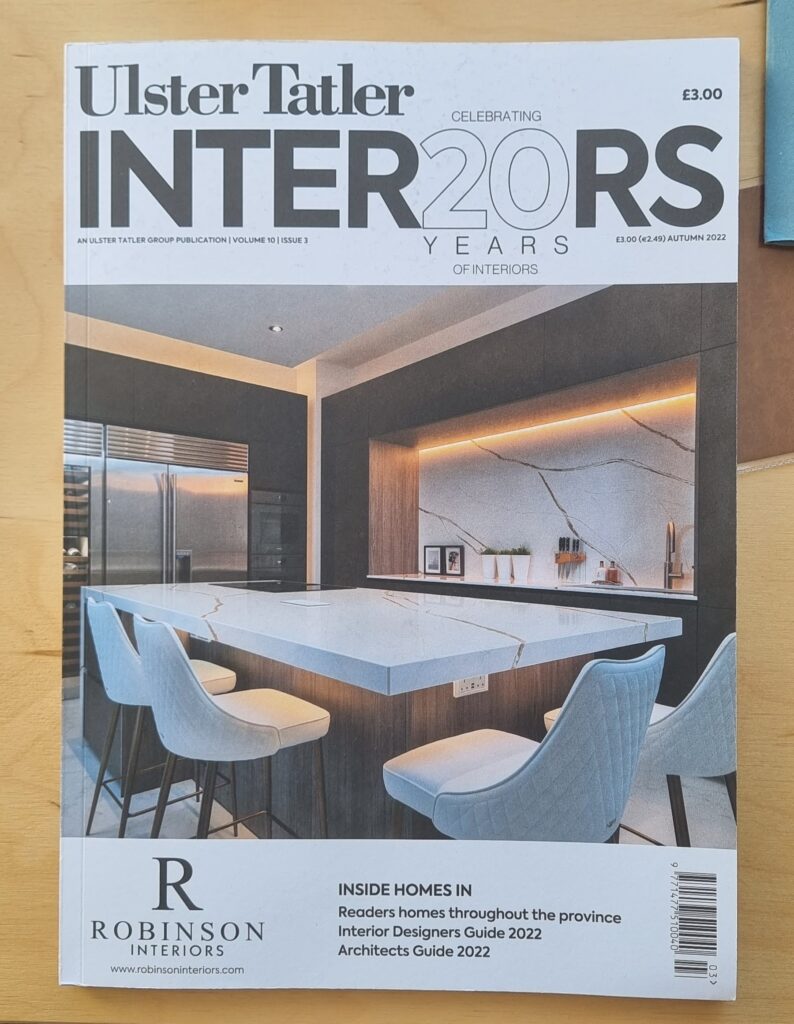


Innovative Use of Smart Home Technology: Slemish Design Studio Architects

Residential architects award, with 2 times smart home technology award
Closer to home, see us working on larger commercial projects, along with the bespoke houses and extensions we specialise in.
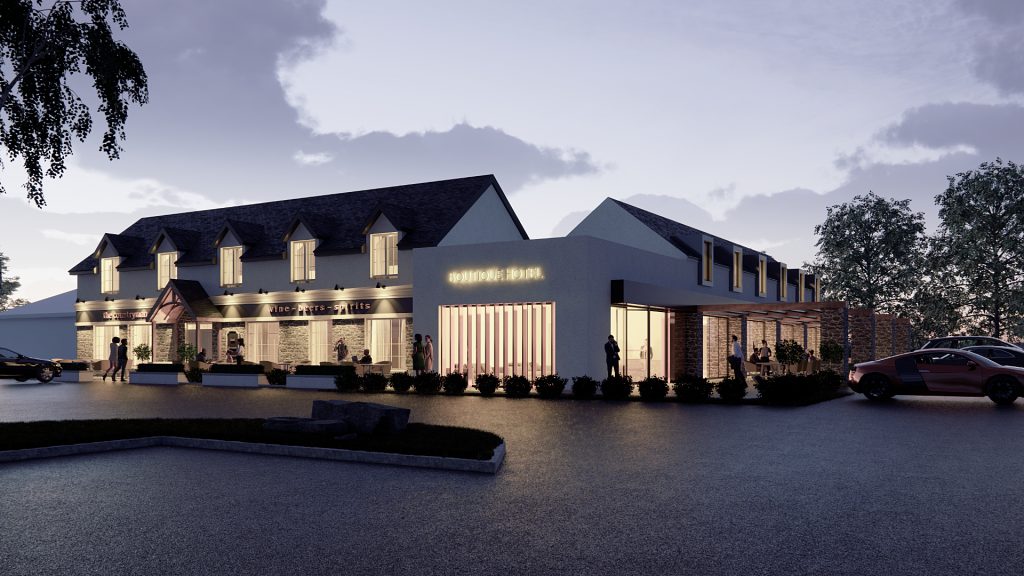

We’re taking a break from this Thursday and will return to our desks in early January, with any luck, refreshed & ready to start the new year as we finished it.
From Steven, Joe & the rest of our team, we wish you a Merry Christmas and a happy New Year!

Great to see our project in Dunfanaghy, County Donegal coming along well onsite.
With the recent Lumi Windows installed, that’ll keep the build watertight over these winter months.
hope to be back in spring with more updates.
when the rain stops for a while in Donegal it really is a magical place.
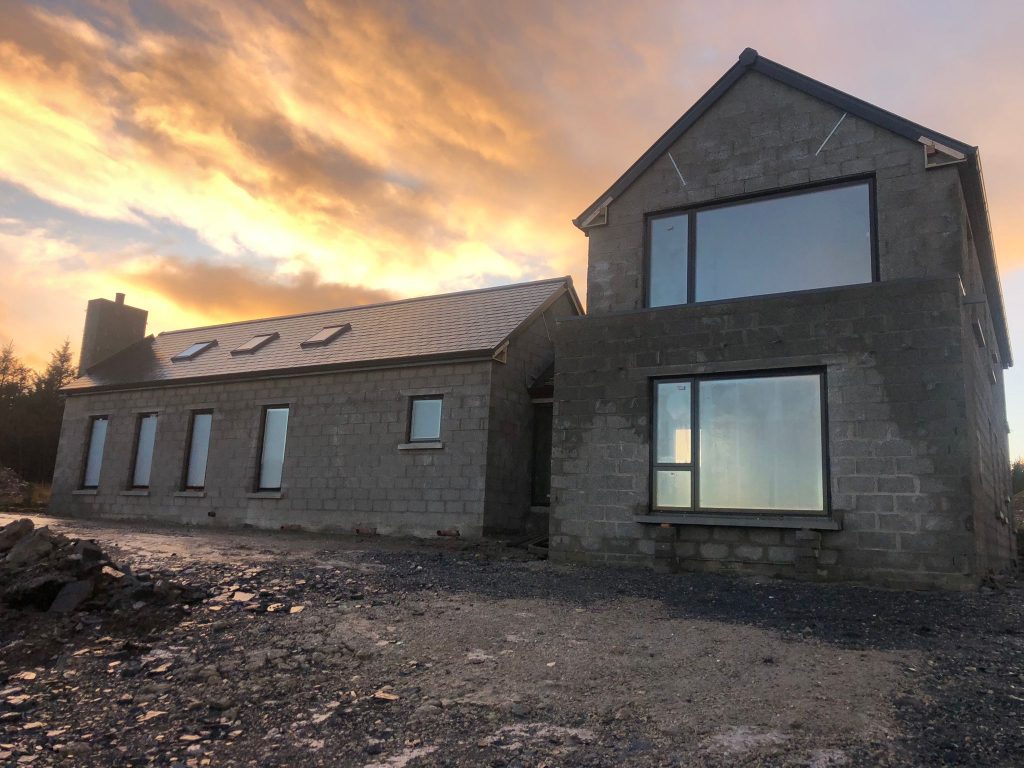
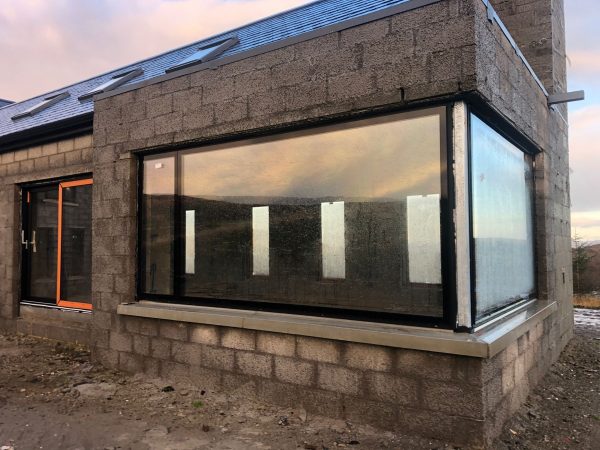
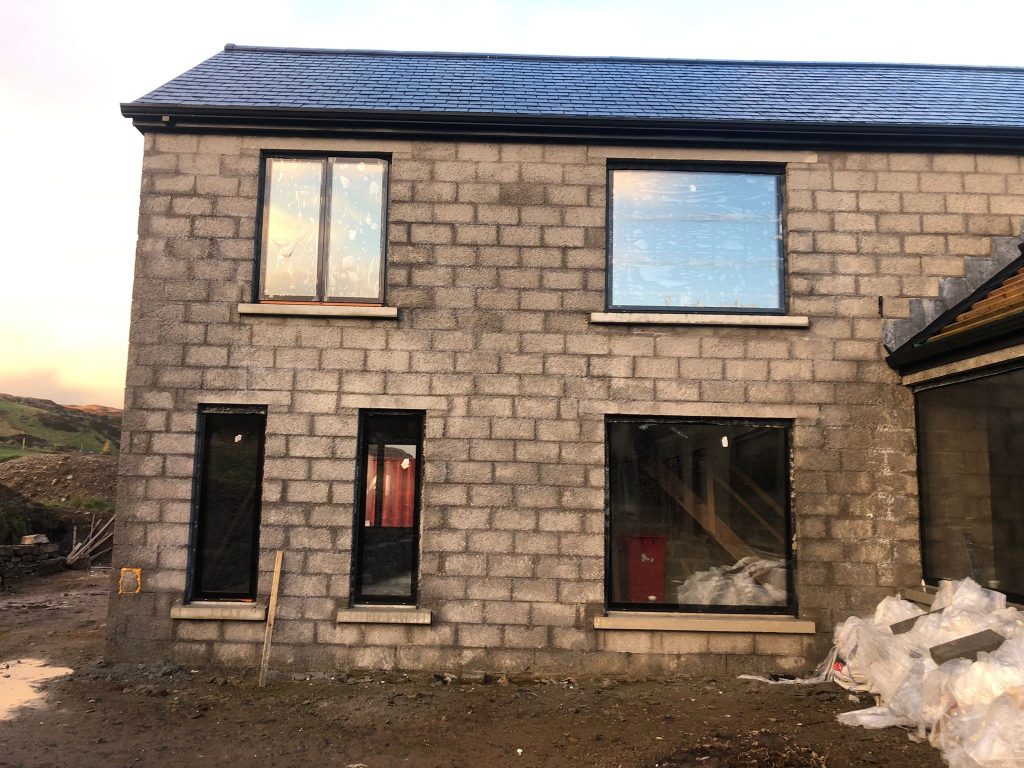
Slemish Design Studio Architects recognised for Innovative Use of Smart Home Technology
We’re pleased to have been featured in the Belfast Telegraph Business section and recognised for our innovative use of smart home technology.
With our 2nd award in this category, it was noted that we are Northern Ireland’s leading experts in innovative smart home technology design for residential homes.

Picking up the award for Innovative Use of Smart Home Technology was Slemish Design Studio Architects, recognised for its thoughtful incorporation of smart technology into client projects to help elevate the daily experience and enhance modern living.
Still a relatively young and vibrant architectural practice, located in Broughshane, Co Antrim, Slemish Design Studio Architects offers a passion for innovative and quality design alongside personal and attentive customer service.
Working on projects across the UK and Ireland from bespoke dwellings, barn conversions and extensions to community, commercial, office, housing and industrial developments, the business engages in both contemporary and traditional architecture.
A focus is on using local traditions and materials appropriate for each site while ensuring the design and functionality are never diminished.
Taking influence from across the globe, Slemish Design Studio Architects aims to help clients design, develop and construct the most appropriate and inspiring project meeting their needs.
The business is at the forefront of quality and innovative smart home technology, striving to create an architecture which encompasses the innovative and creative use of products and materials in finding solutions to design challenges, adding value through increased efficiency, control and customisation, while enhancing modern living and the adaptability of its projects.
Its design process allows for a clear and meticulous, client-specific plan, that turns each individual’s requirements into reality.
Building on its previous experience and knowledge of available systems, Slemish Design Studio Architects can advise and provide an array of ideas in various aspects of the home, often proposing concepts its clients may not even imagine are plausible.
By placing clients at the centre of its ethos, the business establishes an inclusive and holistic design approach that enhances and exceeds a client’s brief by entirely changing how they live, working closely together to elevate daily experiences to the next level.
Awarding Innovative Use of Smart Home Technology to Slemish Design Studio Architects, judges praised the entry as: “a carefully considered and detailed entry that illuminates the pathway to Net Zero Carbon.”
Steven Bell and Joe Magill, partners of Slemish Design Studio Architects, said: “We are delighted to have won this prestigious award in our 10th year as a practice.
“We would also like to take the opportunity to thank everyone who has supported us over the years and are very grateful to showcase our talent again at the Belfast Telegraph awards.”
We’re pleased to have gained planning approval for our client’s project in Ballina, County Mayo
A Modern single-storey stepped home, working with the levels on site, with views from many of the rooms towards Lough Conn & Nephin Mountain.
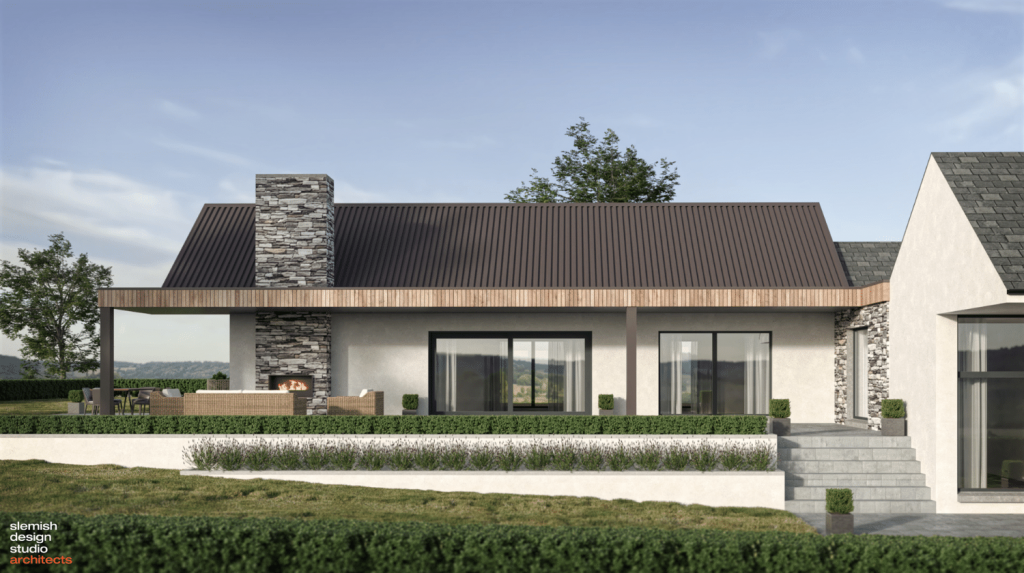
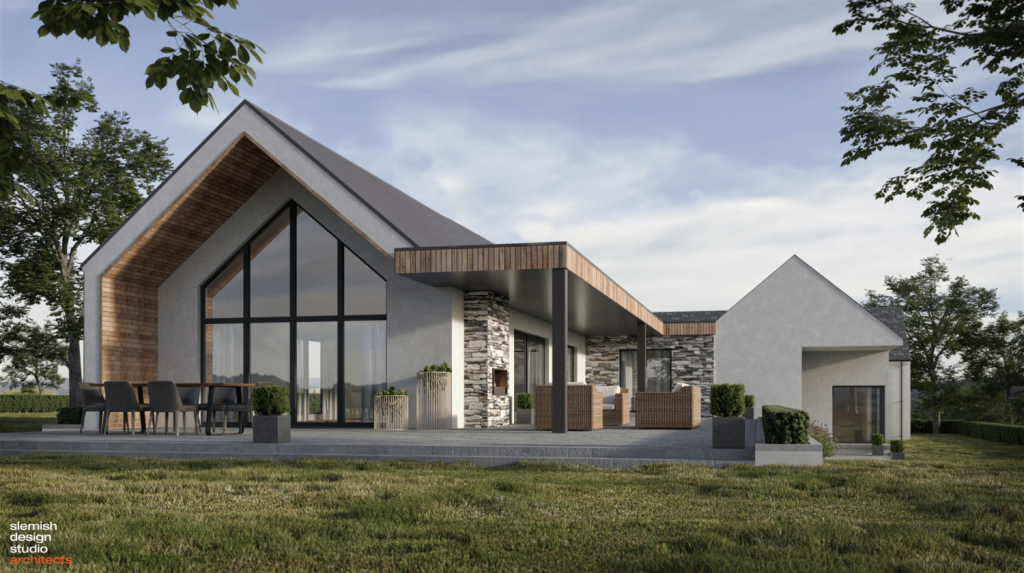
A County Antrim architectural and planning consultancy is building for future growth as it approaches its tenth anniversary, with support from Michelin Development.
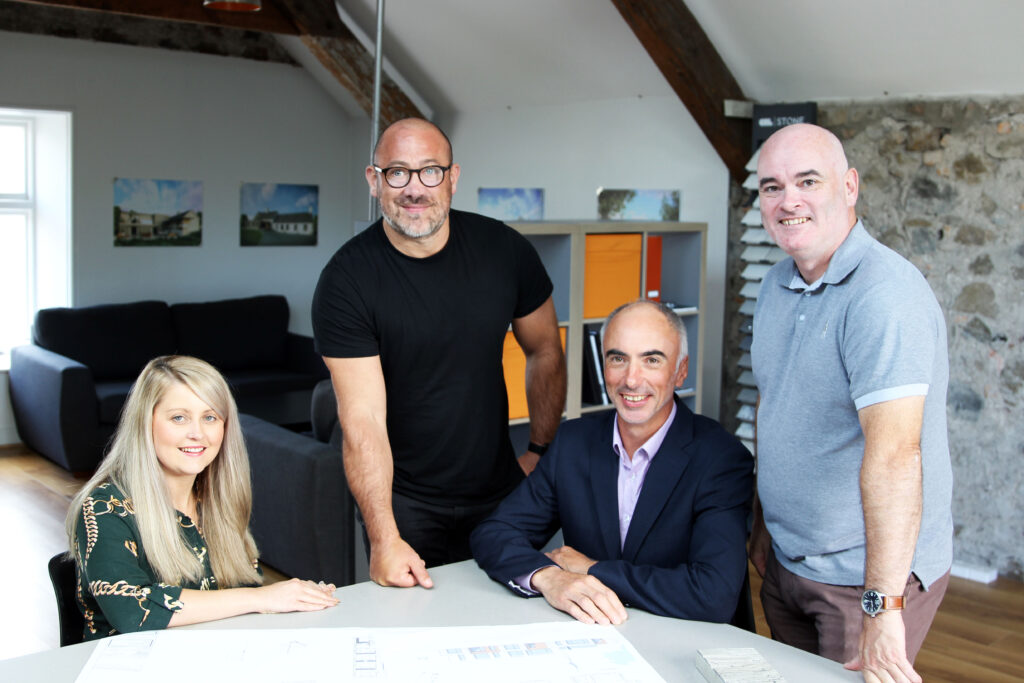
Since its launch in 2012, Slemish Design Studio Architects has built up a following across a national and international client base with its stunning properties, built in harmony with their surroundings across Northern Ireland and the Republic of Ireland.
A number of the projects are being specified by clients returning home after years working in locations including Dubai, the Bahamas, Australia and the US.
Spurred on by the lockdown, they have wanted to move back home and bring a blend of luxury inspired by their overseas lifestyles, featuring the natural materials, environment and landscape of the island – and the latest renewable energy techniques.
Founded by Steven Bell and Joe Magill, Slemish Design Studio Architects is located in Raceview Mill, midway between Ballymena and Broughshane.
From there a team of six – including RIBA, RIAI, ARB and RSUA architects and several CIAT members – work in a light and airy studio, featuring a contemporary design that still retains the natural features of the old mill building.
Their passion for innovative, quality design, coupled with personal and attentive customer service, has seen the business plot a strong growth curve.
Joe Magill, who studied architecture at Queen’s University Belfast and the University of Nottingham, said: “We are seeing a trend with people from the length and breadth of Ireland returning back home after living around the world.
“They want homes built in a traditional style, with a contemporary twist.
“We have now worked in 26 of the 32 counties across Ireland to create dream properties of style, substance and sustainability.
“There’s a value in what can be achieved in Ireland, and people are also looking to be closer to their families due to Covid.”
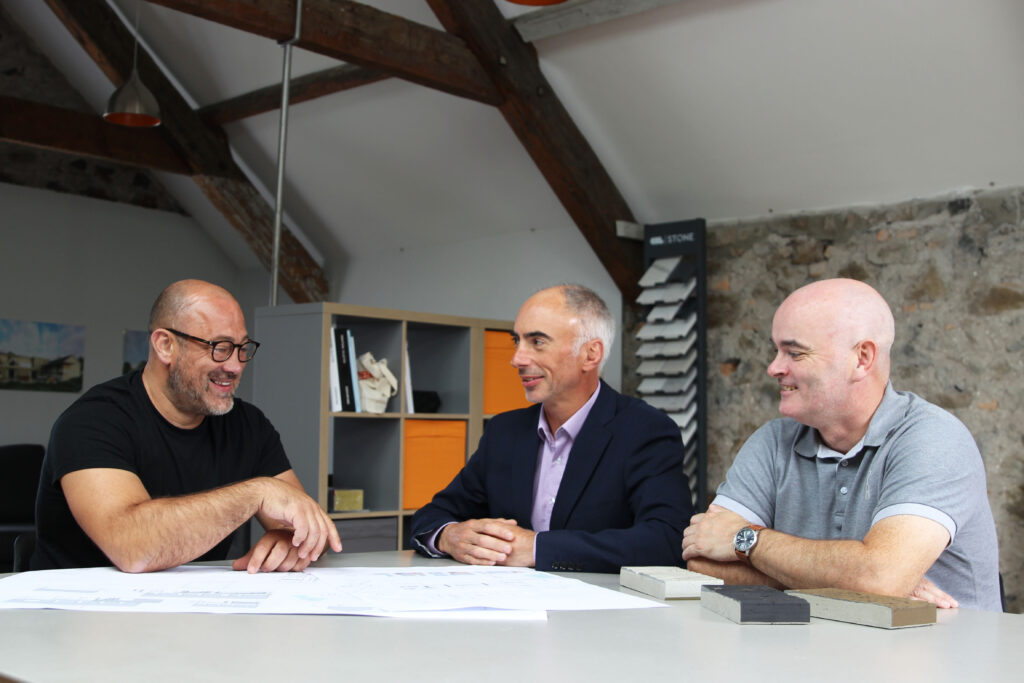
To support its growth ambitions, Michelin Development has provided two low-interest loans to Slemish Design Studio Architects, which have been used to support marketing activities and also the purchase of 3D visualisation technology, to bring their ideas to life for clients in a highly engaging and informative way.
Fellow director Steven Bell, said “Michelin Development has really listened to what we need, offered us advice and helped us to grow and thrive.
“The first loan offered a critical boost for the business in terms of our marketing and brand recognition.
“The second has helped us to forge ahead with the 3D technology, which has taken us to the next level in terms of interaction with our clients and suppliers.
“The support has brought surety, and comfort and provided a safety net for us to grow.”
Targeted at manufacturing, engineering or service sector (B2B) businesses with fewer than 250 employees, Michelin Development provides funding and advice to local firms to drive economic growth in areas around where it has or had manufacturing facilities.
The programme supports high-potential, small and medium-sized enterprises in and around County Antrim, excluding Belfast, through services including unsecured, heavily subsidised loans, as well as free, independent and expert advice to pave the way for growth.
Loans of up to £50,000 are available, and they can be used to lever additional funding from other sources.
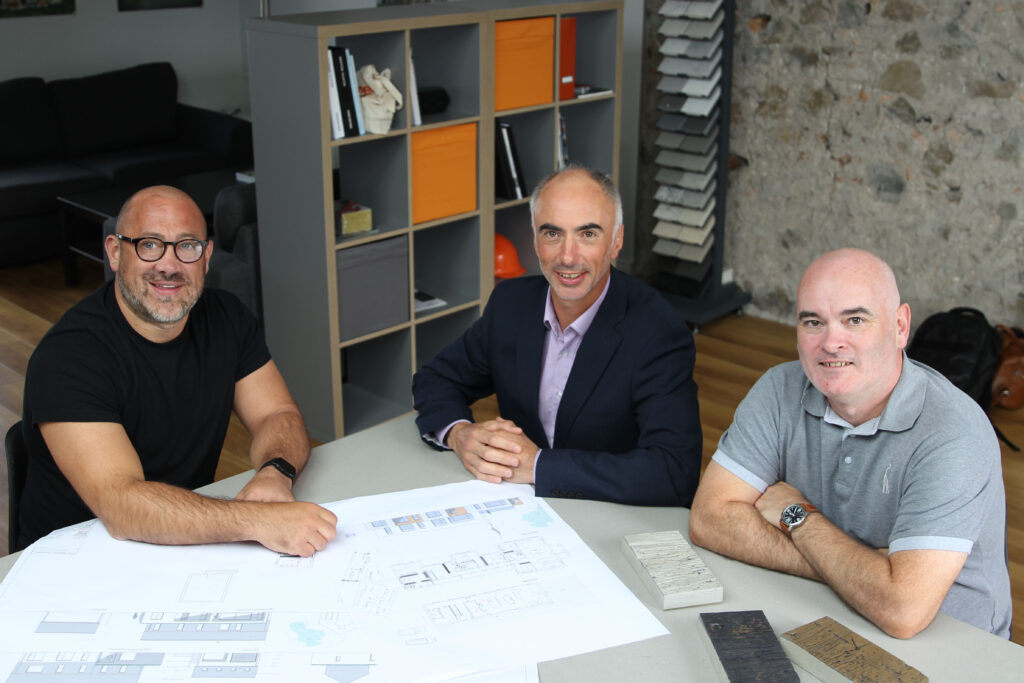
Noel Mulholland, of Michelin Development in County Antrim, said:
“Slemish Design Studio Architects have achieved great things in the last 10 years.
“We are very pleased to have supported them on their growth journey.”
“Michelin Development works closely with other stakeholders, including Mid and East Antrim Council, to ensure a complete package of support is available to help businesses start up and grow in the area.”
To find out more visit www.michelindevelopment.co.uk
Ends
Michelin, the leading mobility company, is dedicated to enhancing its clients’ mobility, sustainably;
designing and distributing the most suitable tyres, services and solutions for its client’s needs;
providing digital services, maps and guides to help enrich trips and travels and make them unique
experiences; and developing high-technology materials that serve a variety of industries.
Headquartered in Clermont-Ferrand, France, Michelin is present in 177 countries, has more than 125,000 employees and operates 123 manufacturing facilities which together produced around 200 million tyres in 2021. (www.michelin.com)
Michelin Development aims to contribute to the economic regeneration and long-term prosperity of the regions in which its sites are, or were, located. The programme provides an opportunity for Michelin to support the regeneration of the local business community and in particular the creation of quality sustainable jobs.
Interested businesses can apply at www.michelindevelopment.co.uk
Issued on behalf of Michelin by Shepherd PR.
For further information please contact Jane Shepherd – jane@shepherd-pr.com
Telephone +44(0)1538 308685 or +44 (0)7985 129315
We’re pleased to say that Slemish Design Studio Architects will be exhibiting at this year’s Selfbuild Live, in the Titanic Exhibition Centre, Belfast.
Setting out our new stand in Hall 2, Stand K2.

Should you wish to come along to discuss your future projects, or indeed your current one, we’ll be about all weekend from Friday 7th October – Sunday 9th October.
The good news for all you Ballymena folk attending is that there are free tickets available… yes you heard that right, free tickets.
click on the link & fill out the information – shorturl.at/CHOS5
See you all there for a packed weekend & if you are feeling generous after getting free tickets, you can buy us a coffee for standing there all weekend 🙂
Our Carnlough Project has started on site & is progressing well
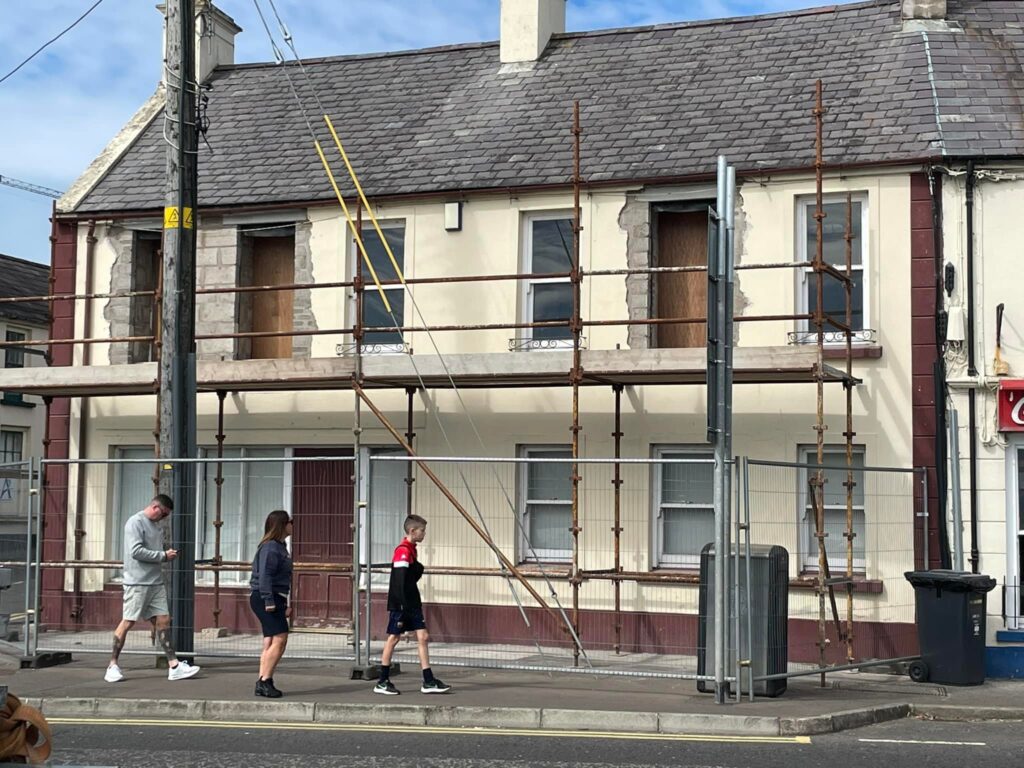
Conversion from first floor flat & ground floor retail space to a new home for our client.
Carnlough Project – This is a redesign of the front with the shop front removed and replaced with two windows and two windows added upstairs.
Upstairs being converted from a 2 bedroom apartment to a living room and kitchen/larder/dining room with a new bathroom and a snug/5th bedroom
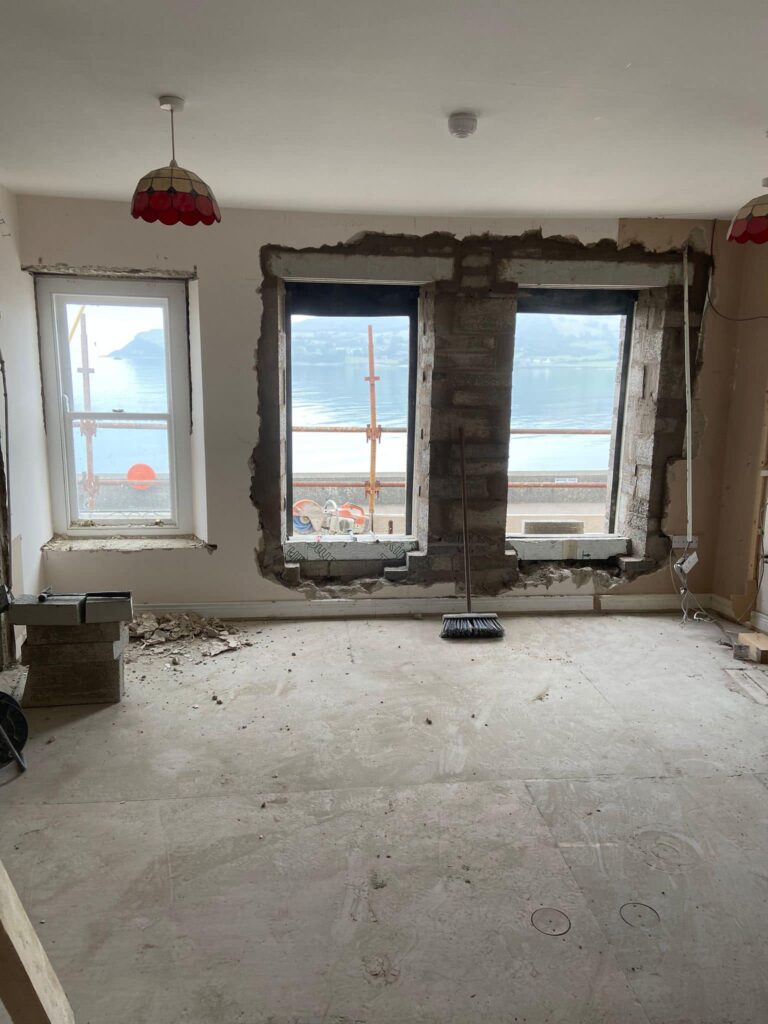
Carnlough has a long history dating back almost 400 years when it had its first harbour, most of it was owned by the Marchioness of Londonderry, Winston Churchill’s Great Grandmother, who built the current harbour and also built Garron Tower in the mid-1800s and early 1900s.
Ownership of the area over the centuries has passed through many hands from Sorley Boy MacDonnell (1500s).
Much to the surprise of our client, when his solicitor sent a copy of the deeds he found the house had previously been owned by Sir Winston Churchill from 1921-47.
It had been left to him along with most of Carnlough by his second cousin who died in an accident.
Churchill then transferred most of the houses to a company owned by the Earl of Antrim in 1947, it is thought he may have visited the village during his ownership on a visit to Northern Ireland.
The Londonderry Arms Hotel has a painting of Churchill and a room named after him.
We’d like to thank all our clients, friends & family for the great 2014 we’ve had.
Our office is closed from Friday 19th (2pm) – Monday 5th January 2015
we hope you all have a great christmas & happy new year

Great night with the Michelin PLC (Ballymena) table – meet some great people over the evening & were pleased to come finalists in both Best Premises Award & Most Promising New Business.
congratulations to those that won & well done to all the Ballymena Chamber of Commerce and those involved in a great evening
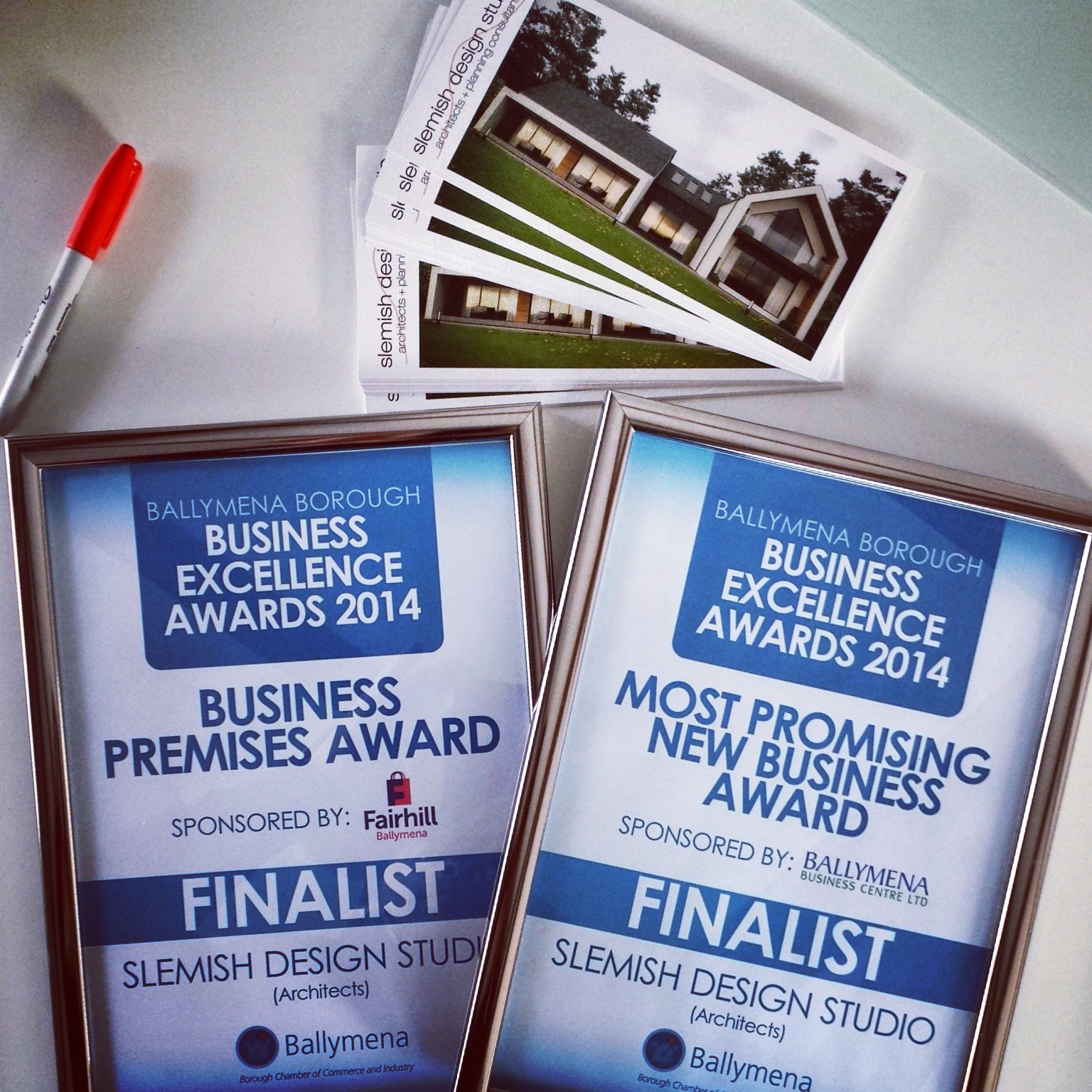

Steven & Joe heading to Ballymena Business Awards

Steven & Tracey (wife) at tullyglass for the Ballymena Business Awards

Steven with Paul & Cecil (Michelin PLC Ballymena) enjoying the evenings craic
.