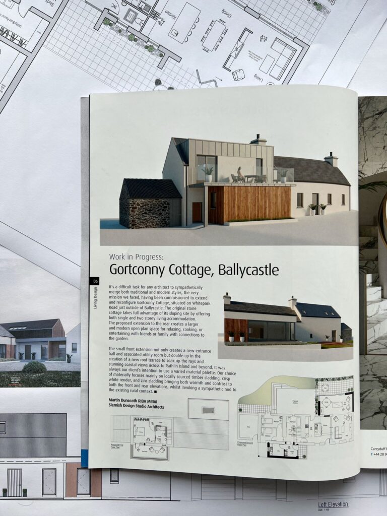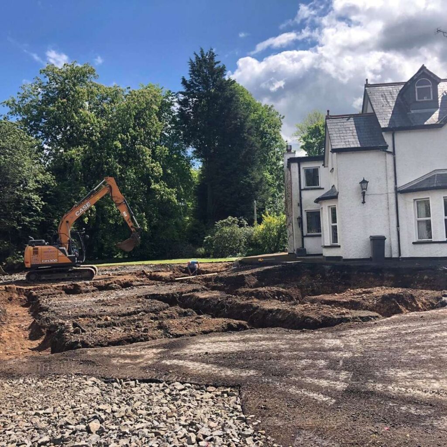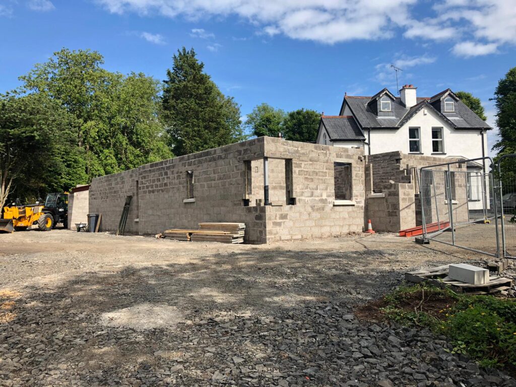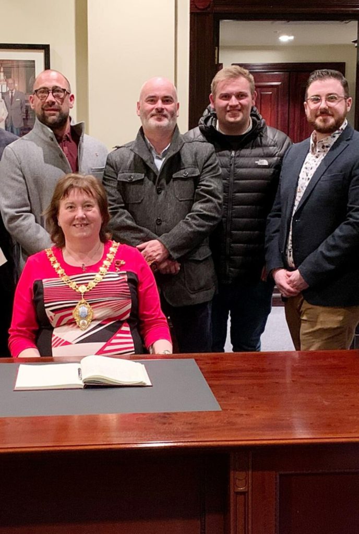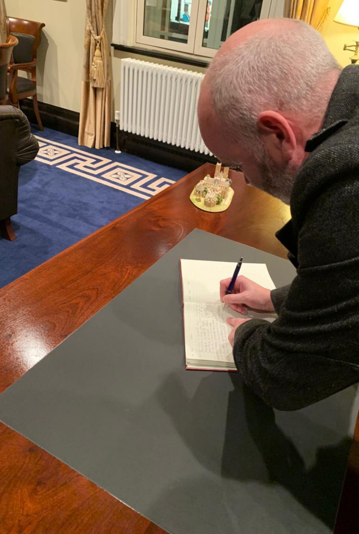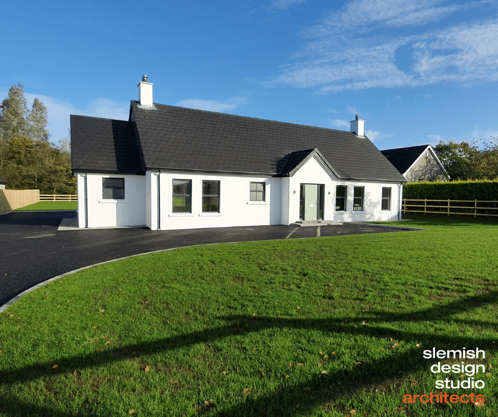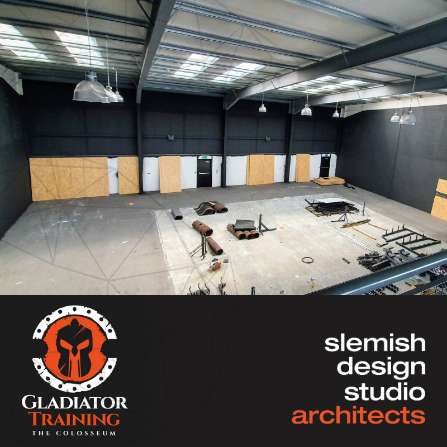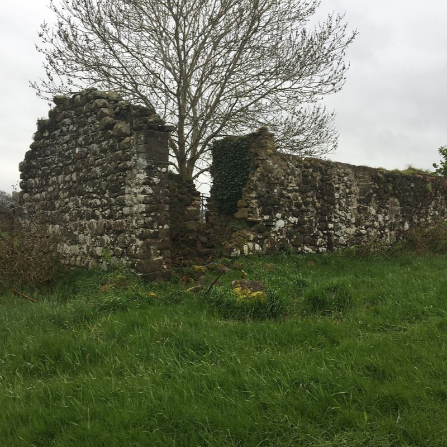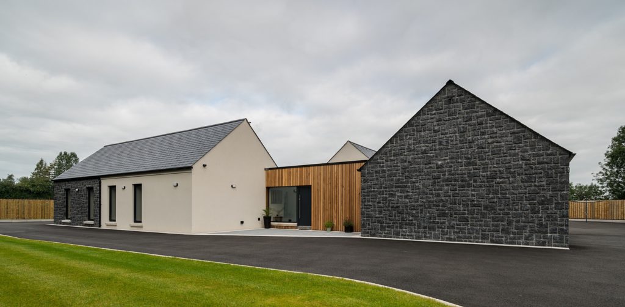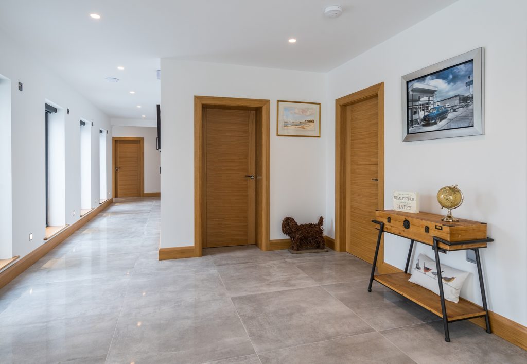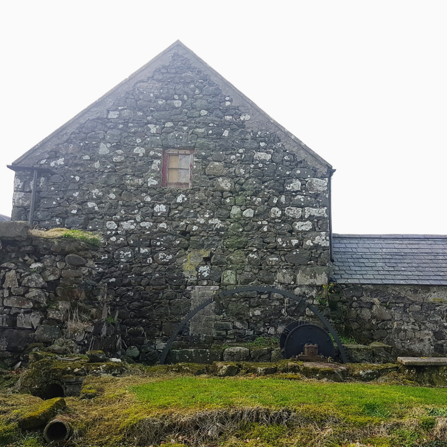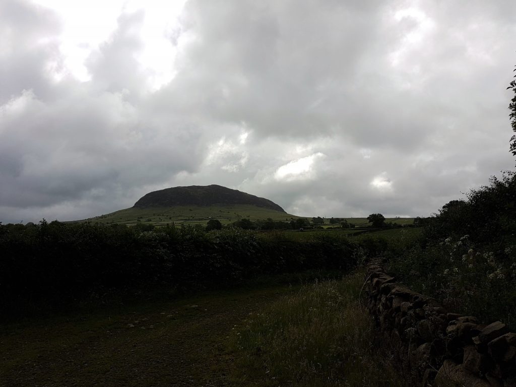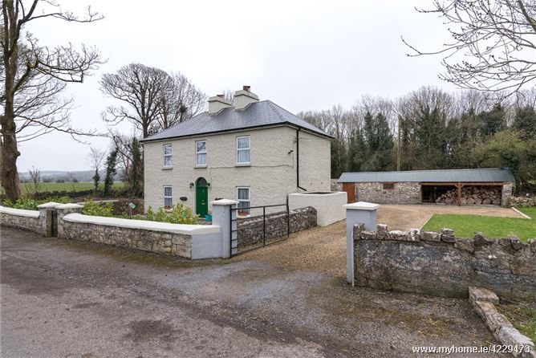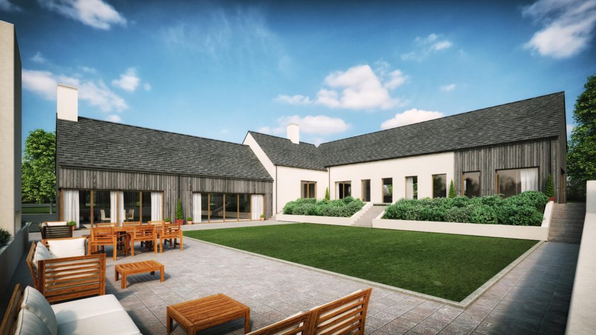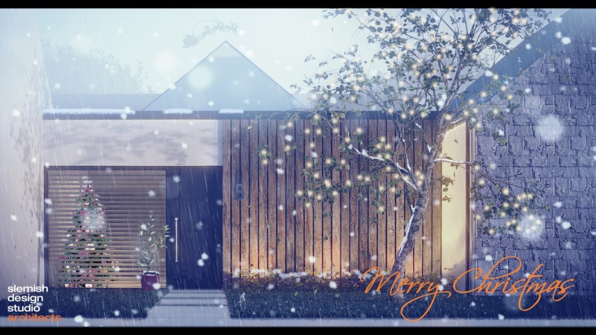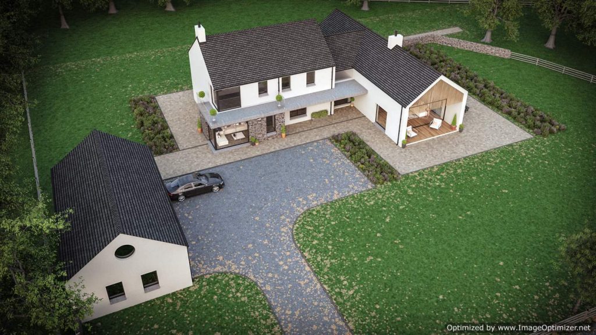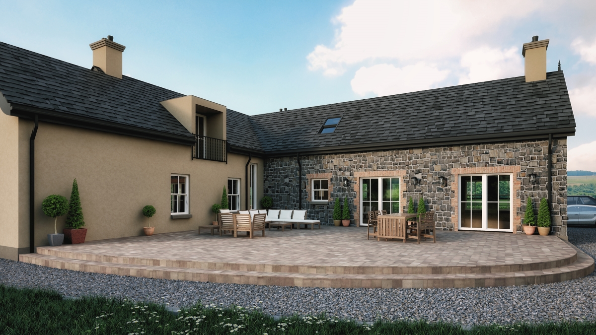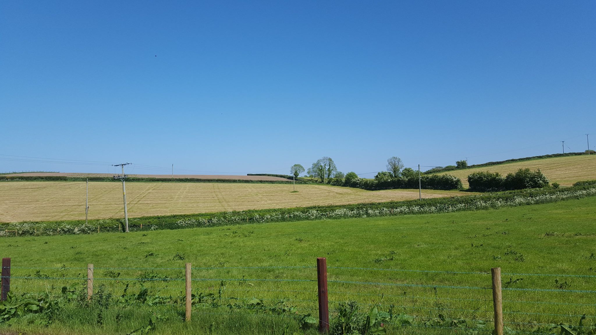When someone says “dream home” to you, what comes to mind?
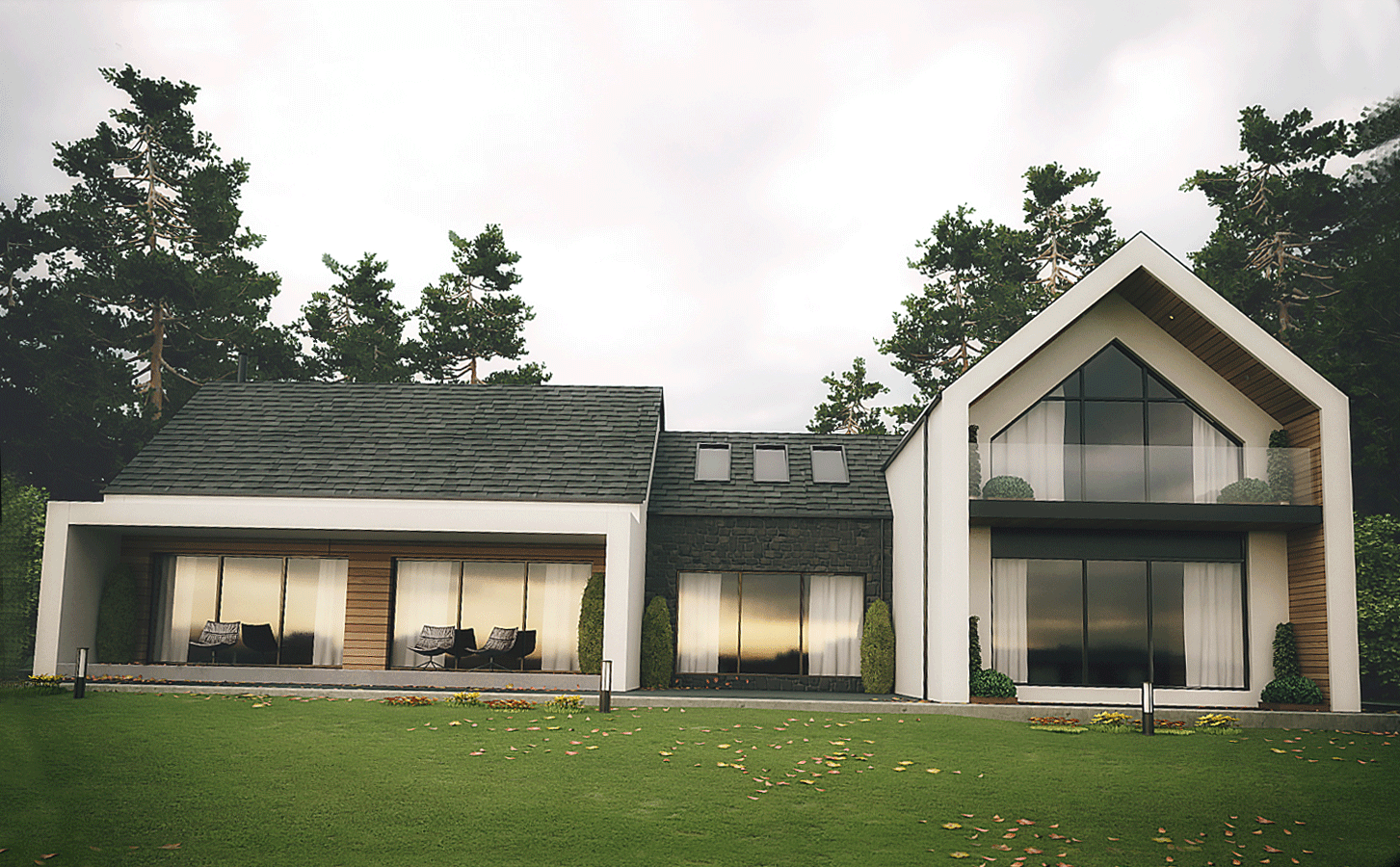
Everyone has a dream home locked away at the back of their brain but even though building that dream home might be a labour of love, it should also be carefully planned out and considered before pen is ever put to paper or materials have been bought.
We know that the idea of a dream home can represent different things to different people but there are a few constants in the process so, if you want to make it a reality, the points below should help guide your thinking.
Select Your Team
Selecting and surrounding yourself with the right individuals can have a massive impact on the speed and success of your dream home project…as well as your own sanity! When it comes to your dream home team the key individuals will include your architect, builder or contractor, bank lender (should you need credit or a self-build mortgage) and a solicitor, amongst others. Whilst you don’t need everything set up from day one it helps as each member of the project will provide their own unique perspective which, all together, should help you avoid major pitfalls and problems. Do your research, ask plenty of questions and choose wisely.
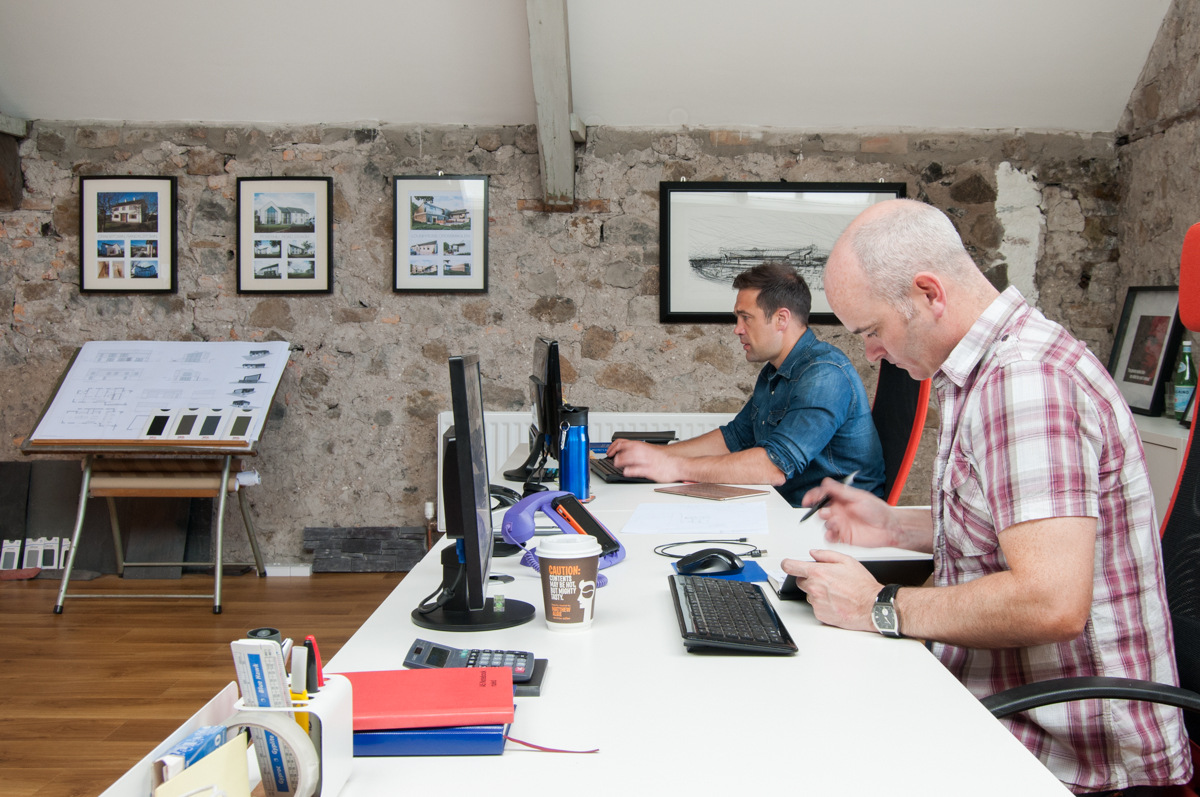
Think Big Picture
Thinking “big picture” might seem obvious (you’re building a house after all…) but what we really mean here is constantly ask yourself questions before any major decision.
Your architects should be able to help during this process. If you want plenty of natural light then think about what that means to the building. Likewise if you prefer dark, cosy spaces, the design should follow this preference.
Similarly, you should ask yourself questions about what you want to do with the space available and where you want to place key features of the house.
Focus on Small Details
After you’ve nailed down big picture features it’s time to consider all the smaller details that can have a real impact on your home.One major consideration, as we move into an increasingly digital world, should be “smart home” product integration. Smart Home products include Google Home, Amazon Echo and Apple Homekit and they can help control things like heating, lighting, security and entertainment in your house all from a smartphone app. Building with these near-future additions could help save costs in the long run. Other small details could include the inclusion of under floor heating in certain areas of the house, wardrobe placement and storage space, access for pets, placement of bins, parking and more.
Style & Materials
Almost all of us are aesthetic animals at heart meaning that, when designing our dream home, we want to dive straight into the style, materials, colours and interior design. That’s fine as long as you remember that finding a plot and deciding on major elements of the project come first. After that it’s time to get creative.
This is all part of the process and your architects will be able to help steer your thinking but you’ll most likely already know whether you prefer traditional or modern designs, stone cladding over timber, inside outside garden designs and so much more.
At this stage it’s important to be as clear as possible when delivering your brief to the architects. Give them as much information as possible, including specific opinions and preferences, so that they can create designs you’ll love.
For many picking the right plot isn’t an issue as families gift or inherit land between each other. However, if you’re completely starting from scratch then choosing the right plot will have a major impact on your dream home.
Not only do plots demand a large chunk of your budget, they also determine the location of your dream home, your future neighbours, the surrounding landscape and environment, views, access to public resources and amenities and so much more.
In short, choosing a plot is a massive decision and we’ve written a guide to help you through this process which you can access by clicking here!
Put all your effort into choosing the right plot. Everything else will flow from there.
Are you still in the “dream home” phase or are you ready to act?
Sometimes the best thing to do is to chat through all your ideas with experienced heads ready to offer guidance and direction where needed.
We’ve worked through loads of different projects, from new builds to extensions and barn conversions to modern designs, so we’d be happy to chat. You can contact us by clicking here or just reach out on Facebook, Twitter or Instagram!
