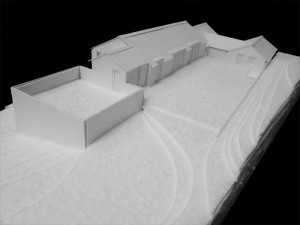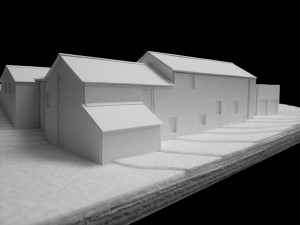contemporary home in draperstown, county londonderry
A model we’ve made for a contemporary house in Draperstown, County Londonderry/Derry that we received planning permission for.
Due to the gradient of the land, we devised a design that involved a split-level house.
Open planned first floor living area with 4 bedrooms & garage to the ground floor.
Materials used for the our project were, Western red Cedar cladding, natural stone, black double glazed uPVC framed windows and a natural slate roof.
see more projects at https://slemishdesignstudio.co.uk/

