We’re pleased to have gained planning approval for our client’s project in Ballina, County Mayo
A Modern single-storey stepped home, working with the levels on site, with views from many of the rooms towards Lough Conn & Nephin Mountain.
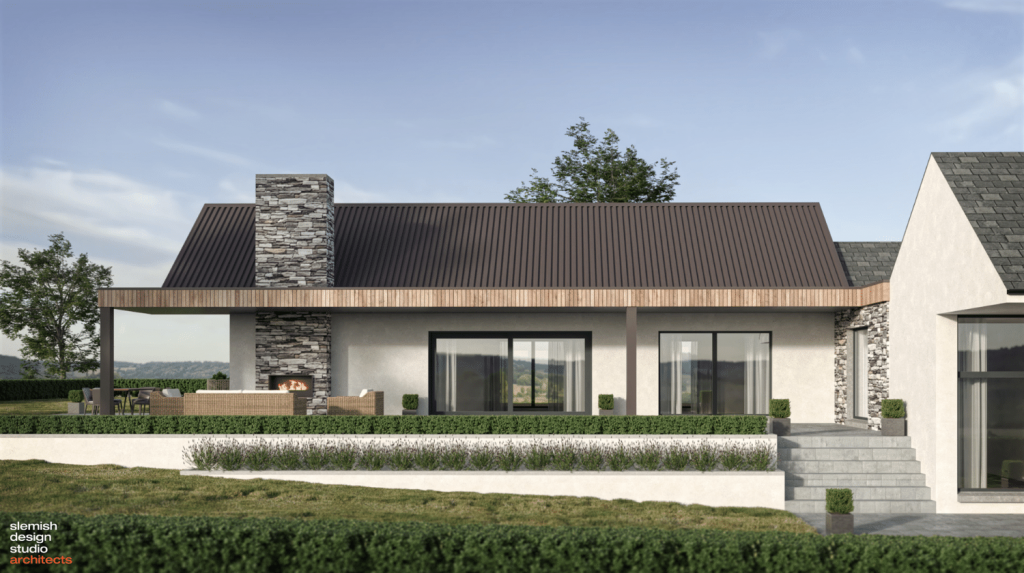
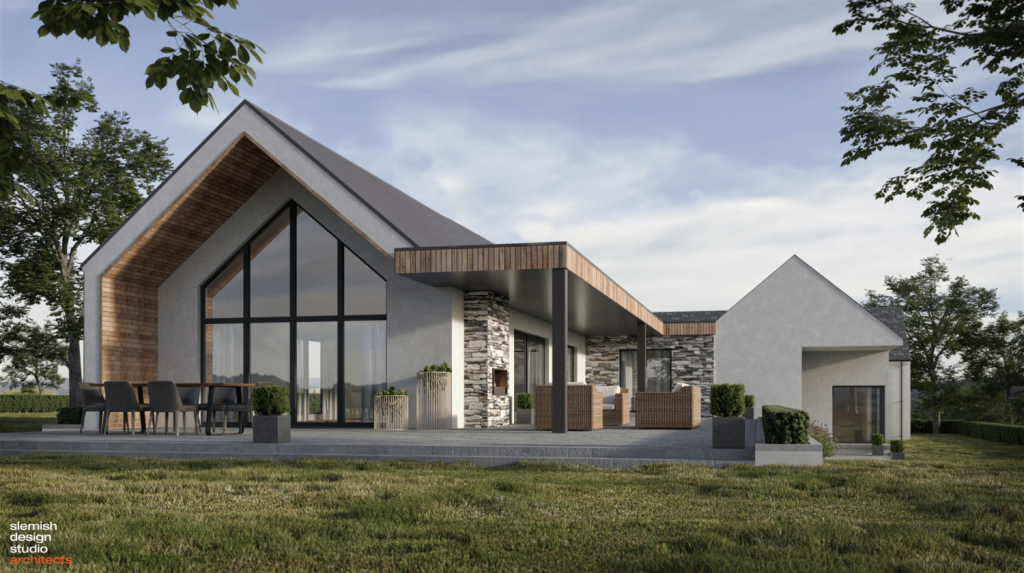
We’re pleased to have gained planning approval for our client’s project in Ballina, County Mayo
A Modern single-storey stepped home, working with the levels on site, with views from many of the rooms towards Lough Conn & Nephin Mountain.



Sited outside the village of Dunfanaghy, our recent approval has views to Muckish Moutain along with views towards Horn Head and Sheephaven Bay
Materials used for this modern house will be in keeping with the Donegal planning coco & blending into the local countryside with natural materials, such as Natural Donegal Stone, white rendered walls with a slate roof, we have also brought zinc standing seam into the materials to add a more contemporary look to one part of the house
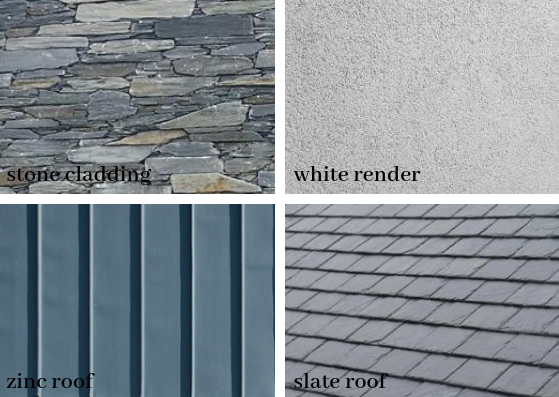
we’re looking forward to this going onsite.. .if nothing more than to have an excuse to head back to Dunfanaghy 🙂
Should you have a project you’d like to discuss, feel free to get in touch. We cover all over Ireland & UK
this house will be built to passive house standards & will include timber cladding & zinc roofs.
keep in touch to see more updates as we go to site.
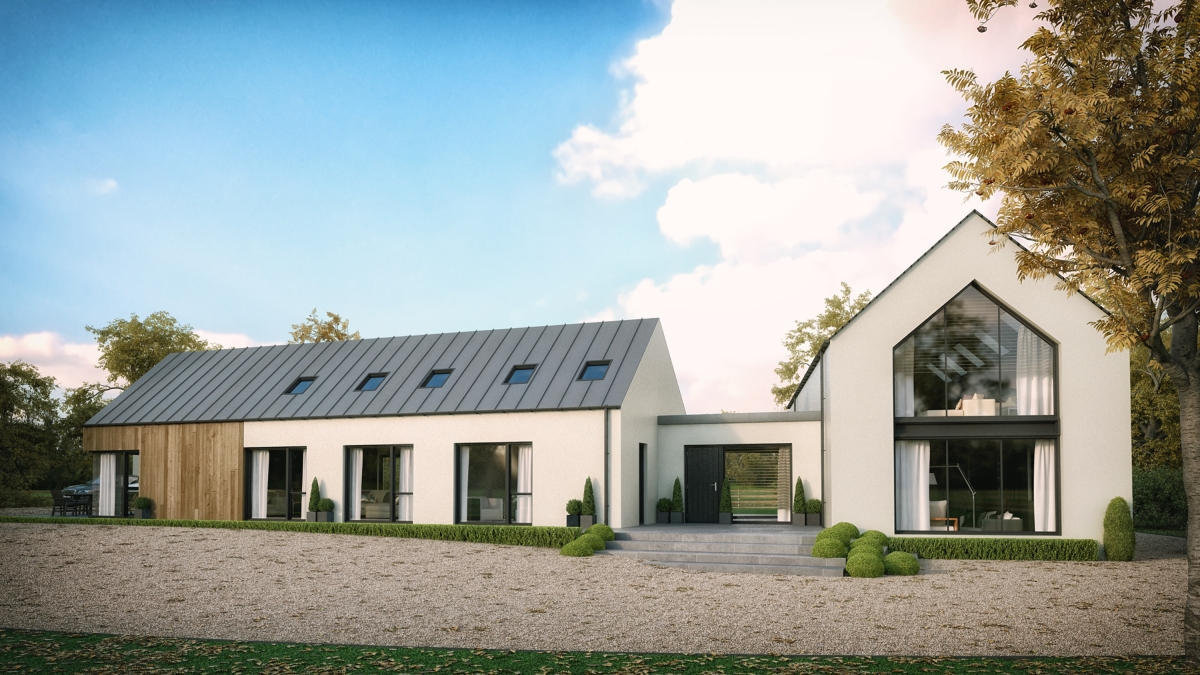
Raceview Mill enterprise units, Broughshane, Ballymena
Conceptual 3D visuals of what the enterprise units will look like at Raceview Mill, Broughshane.
Slemish Design Studio Architects are working along with Ross Planning, planning consultants and our clients Raceview Mill Ltd.
Our plan is to create a spectacular mixed-use development that will draw tourists to the village of Broughshane.
The first phase is to build a new workspace for local enterprises. These will be designed in a similar style to the other mill buildings. These could be opened in February 2104 and leased from £35 a week.
Other options are that he old mill buildings could be used for storage for the units and arts and crafts area.
A later phase hopes to see the creation of boutique hotel rooms; these will overlook the Braid River and the transformation of the main building in to a restaurant, remodelling the old water tower in to a glass tower with views of Slemish.
All further information can be found at the our clients Facebook page
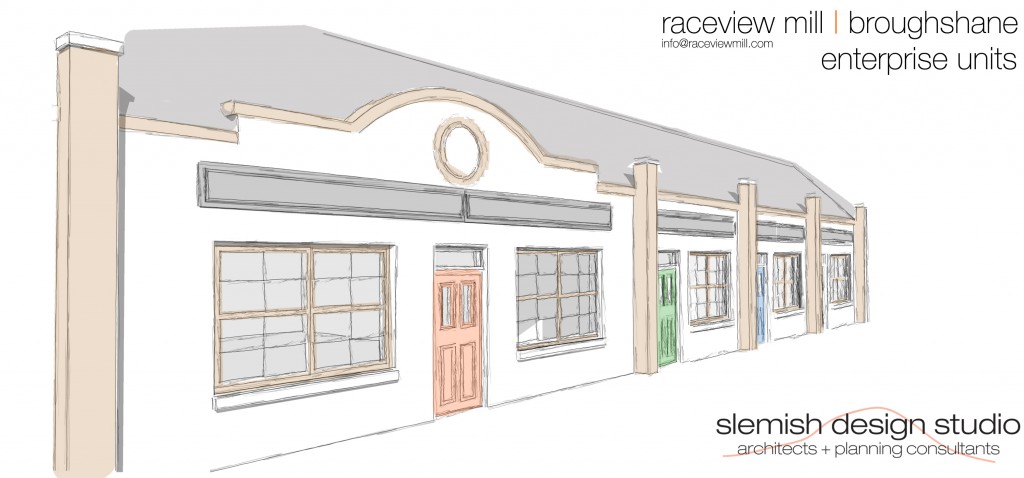

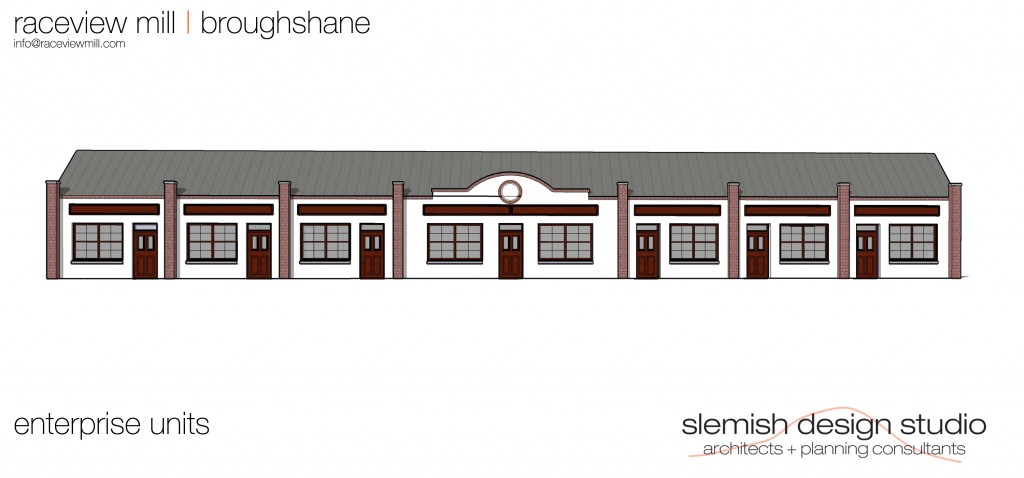
check out our social media pages for more information
Ballymena Borough Chamber of Commerce and Industry held a welcome meeting for new members in the Adair Arms last week.
In the last few months Chamber has recruited 14 new members.
Chamber President Thomas McKillen welcomed the new members, saying: “It is great to see so many new members here this morning. New members are the lifeblood of any organisation.
“There is a wealth of experience and knowledge in this Chamber and I hope you find membership to be both enjoyable and beneficial.”
The new members then introduced themselves and Thomas presented them with their membership certificates.
Unfortunately we couldn’t attend due to having site meetings that morning, but Chris Wales from the Chamber came out to our offices on the Woodside Road, to Ballymena architects, Slemish Design Studio us with their certificate.
We’re now listed in the Chamber as Architects & Planning Consultants, so should you need any advice on either, please don’t hesitate to contact our office.

Steven Bell, Joe Magill (Slemish Design Studio), Chris Wales (Chamber of Commerce)
The site of the former Strand Hotel, for many years an eyesore blighting Portstewart, has been demolished.Demolition of the site, which was abandoned over a decade ago, came about through Minister Attwood acting to ensure that a Completion Notice, a power held by DOE Planning, was served.
Alex Attwood explained: “After fourteen years, the Strand Road Hotel eyesore is no more. Some months ago my planners served, for the first time ever, a Completion Notice on the developer of the site, abandoned over a decade ago. This site was a blight overlooking Porstewart’s majestic beach. The situation was intolerable.
“The Completion Notice was served because the developer had ignored requests to clear and clean the site when £400,000 was spent on dereliction this time last year, in the run down to the Irish Open in Portrush and Portstewart. The developer did not budge. That is why I acted. The Completion Notice requires construction to be completed or planning permission would be revoked, which in one move would collapse the value of the site.
“The developer appealed the notice and a hearing on the Completion Notice is before the Planning Appeals Commission (PAC) next week, on 8 May. In recent weeks however, my planners have been contacted – not by the developer – to move the situation on. I made it clear through my planners that the buildings must be demolished to foundation level and the site cleared and landscaped. I acknowledge that those who contacted my planners have now acted and the site is being cleared.
“The location is one of the most wonderful on the North Coast, damaged by this eyesore. As we come into the summer, this will now look different and better. I want to acknowledge the representatives and residents who long campaigned for action.
“I will now look to see whether the same approach (of serving Completion Notices) can be deployed on other problem sites. In addition, next week, I am holding a summit for Councils – so that all Councils do what Belfast City Council does, deploy their substantive enforcement powers against eyesore sites. Good enforcement is the flip side of good planning. Today is an example of that.”
information taken from Planning NI website

image property of BBC
The Planning Bill was introduced to the NI Assembly on 14 January 2013. The Bill aims to speed up reforms and modernise the planning system before the intended transfer of the majority of planning powers to local government in 2015.
The primary objective of the Bill is to accelerate the implementation of a number of reforms contained within the Planning Act (Northern Ireland) 2011. The Bill also introduces additional provisions to underpin the role of planning in promoting economic development.
The reforms in the 2011 Act are critical to improving the planning system. The Bill will allow the reforms to be in place sooner and will provide an opportunity for the Department to test them before planning powers transfer. It also paves the way for the transfer of a planning system which councils, planners, developers and the public are already using and which they know and understand.
The Bill is intended as an interim measure most of which will remain in place only until it is possible to fully commence the 2011 Act at which point it will be repealed.
Key provisions in the Bill aim to deliver:
– Measures to strengthen the planning system in promoting economic development;
– Measures to further sustainable development and enhance the environment;
– Faster processing of planning applications;
– Faster and fairer planning appeals system;
– Enhanced community involvement; and
– Simpler and tougher enforcement.
information taken from Planning NI website
Environment Minister Alex Attwood today proposed easing of planning rules for farmers.
Farmers will be able to undertake new build or extend agricultural buildings including sheds for hay and straw, storage and maintenance of agricultural machinery and plant, milking parlours, slurry storage tanks and chicken and other livestock sheds without having to go through the planning application process. This would mean farmers could construct buildings up to 500 square metres without the need for a planning application (the equivalent of over 5,000 square feet). At present they can erect up to 300 square metres without the need for a planning application.
Commenting on the consultation Alex Attwood said: “The agriculture industry represents a vital part of the economy. These proposals, which are the most generous in these islands, will eliminate unnecessary red tape to enable agriculture to grow in a challenging economic climate. I want to help expand our agri- food business by 40% in the next few years. That is what producers tell me they hope to achieve – these changes can help the industry to do so.”
“Increasing the range of agricultural development that no longer needs planning permission will make it easier for farmers to undertake development. But these changes strike an essential balance. They free up farmers to make improvements with safeguards to protect neighbours and ensure that development is of an appropriate scale and character.”
The consultation will also provide for the installation of structures of up to 500m2 to house anaerobic digestion plant on agricultural units. Put simply, anaerobic digestion is a treatment process using, for example, farm crops and animal waste to produce biogas which can be used as a fuel to power and heat the farm.
Following public consultation and the Assembly process it is anticipated that these proposals will become law in Spring 2013.
Alex Attwood continued: “I have said repeatedly that renewable energy and technology is our single biggest economic opportunity. This is why I am working hard to get planning better fit for purpose with more renewable approvals which will help our economy and meet Executive Renewable Energy targets. I want to do what I can to provide farmers and others to seize the benefits of renewable technologies such as anaerobic digesters which can help to make savings and reduce running costs in the longer term.
“The measures proposed today and indeed all of the changes I am making to the planning system are all part of my ongoing commitment to ensure that planning delivers benefits to the economy in an efficient and timely manner whilst protecting our environment. The DOE is leading in protecting the environment and in supporting economic recovery. These proposals demonstrate this.”
The consultation runs until 18th January 2013 and can be accessed at http://www.planningni.gov.uk/agribuildingsconsultation.pdf
this information was taken from the following website – http://www.planningni.gov.uk/index/news/news_releases/planning_rules_farmers.htm
more changes to the planning fees!!!!
http://www.planningni.gov.uk/index/news/news_consultation/news_consultation_on_proposed_changes_to_planning_fees_17092012.htm
New and Revised Permitted Development Rights from 19th September 2012
should you be thinking on a project and wondering how this will affect you, give us a call
http://www.planningni.gov.uk/index/news/news_policy/news_policy_revised_permitted_development.htm