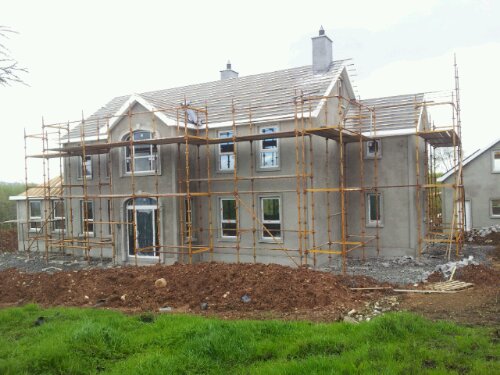Environment Minister Alex Attwood today proposed easing of planning rules for farmers.
Farmers will be able to undertake new build or extend agricultural buildings including sheds for hay and straw, storage and maintenance of agricultural machinery and plant, milking parlours, slurry storage tanks and chicken and other livestock sheds without having to go through the planning application process. This would mean farmers could construct buildings up to 500 square metres without the need for a planning application (the equivalent of over 5,000 square feet). At present they can erect up to 300 square metres without the need for a planning application.
Commenting on the consultation Alex Attwood said: “The agriculture industry represents a vital part of the economy. These proposals, which are the most generous in these islands, will eliminate unnecessary red tape to enable agriculture to grow in a challenging economic climate. I want to help expand our agri- food business by 40% in the next few years. That is what producers tell me they hope to achieve – these changes can help the industry to do so.”
“Increasing the range of agricultural development that no longer needs planning permission will make it easier for farmers to undertake development. But these changes strike an essential balance. They free up farmers to make improvements with safeguards to protect neighbours and ensure that development is of an appropriate scale and character.”
The consultation will also provide for the installation of structures of up to 500m2 to house anaerobic digestion plant on agricultural units. Put simply, anaerobic digestion is a treatment process using, for example, farm crops and animal waste to produce biogas which can be used as a fuel to power and heat the farm.
Following public consultation and the Assembly process it is anticipated that these proposals will become law in Spring 2013.
Alex Attwood continued: “I have said repeatedly that renewable energy and technology is our single biggest economic opportunity. This is why I am working hard to get planning better fit for purpose with more renewable approvals which will help our economy and meet Executive Renewable Energy targets. I want to do what I can to provide farmers and others to seize the benefits of renewable technologies such as anaerobic digesters which can help to make savings and reduce running costs in the longer term.
“The measures proposed today and indeed all of the changes I am making to the planning system are all part of my ongoing commitment to ensure that planning delivers benefits to the economy in an efficient and timely manner whilst protecting our environment. The DOE is leading in protecting the environment and in supporting economic recovery. These proposals demonstrate this.”
The consultation runs until 18th January 2013 and can be accessed at http://www.planningni.gov.uk/agribuildingsconsultation.pdf
this information was taken from the following website – http://www.planningni.gov.uk/index/news/news_releases/planning_rules_farmers.htm

