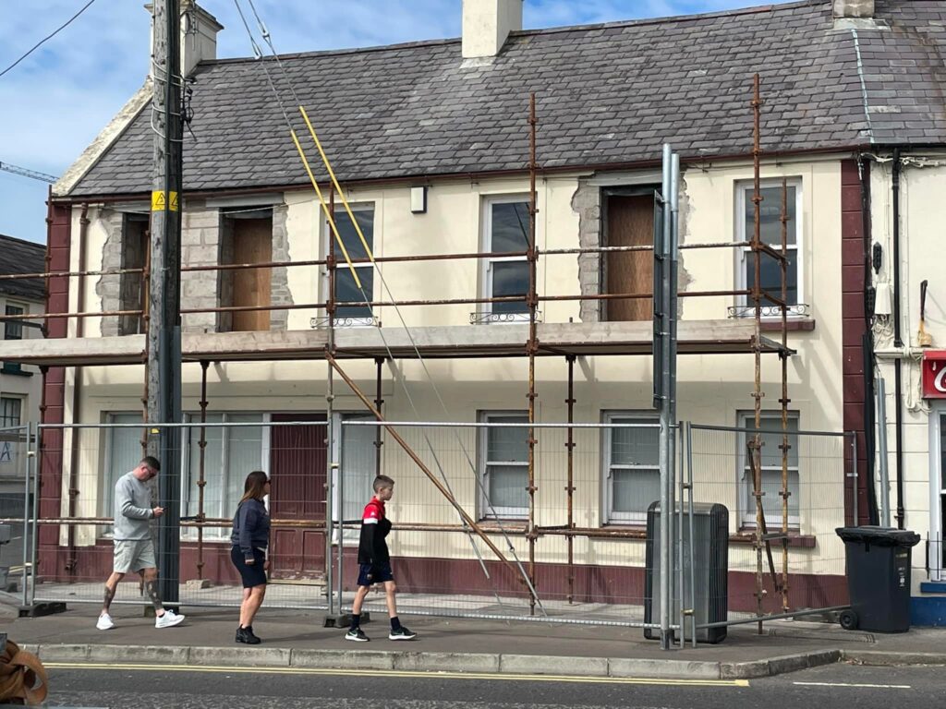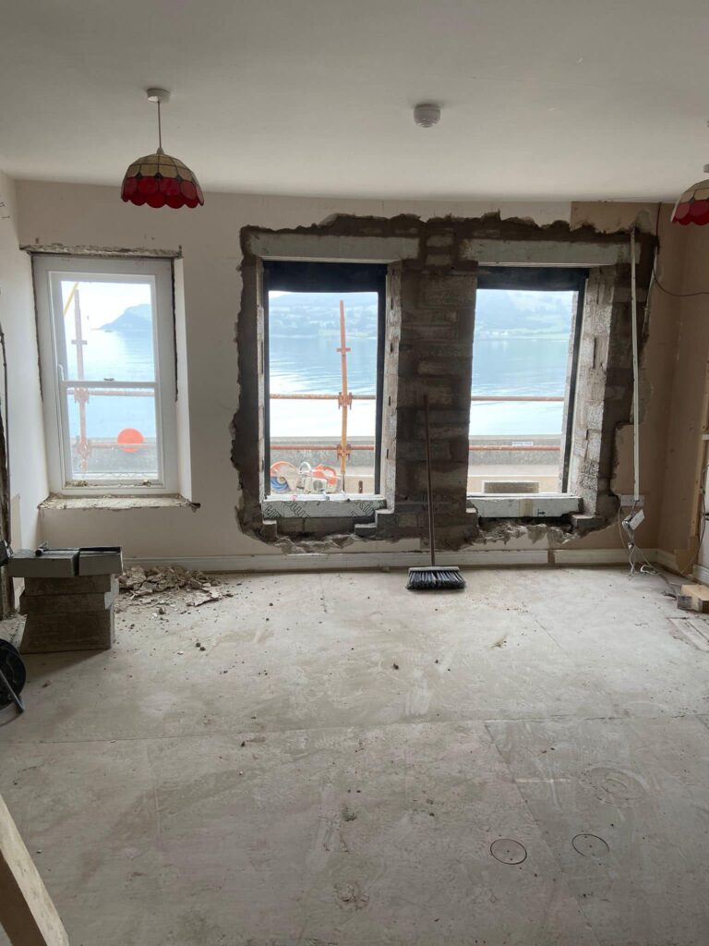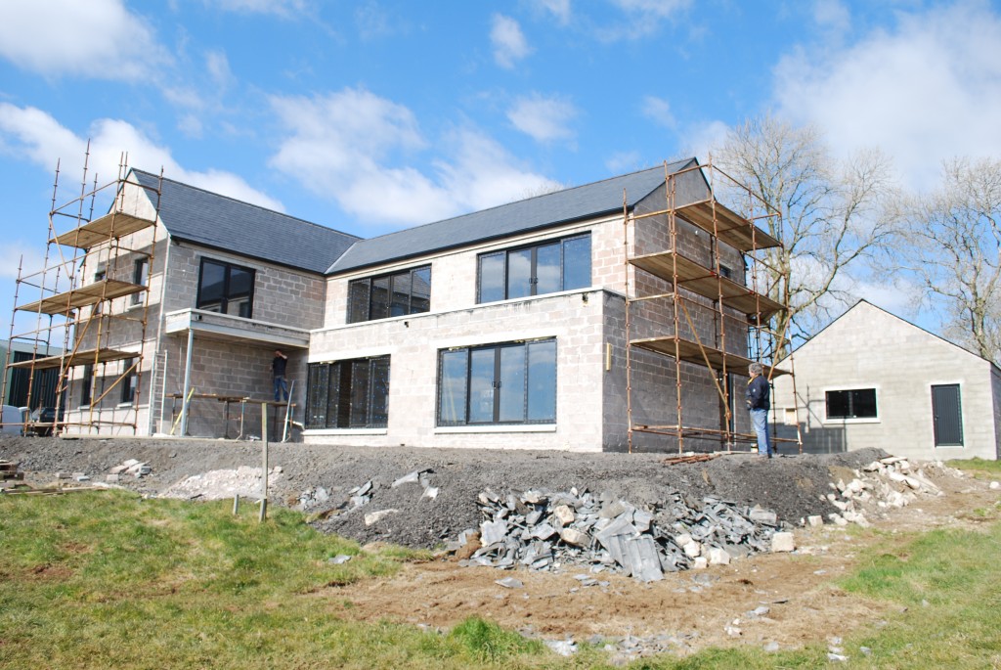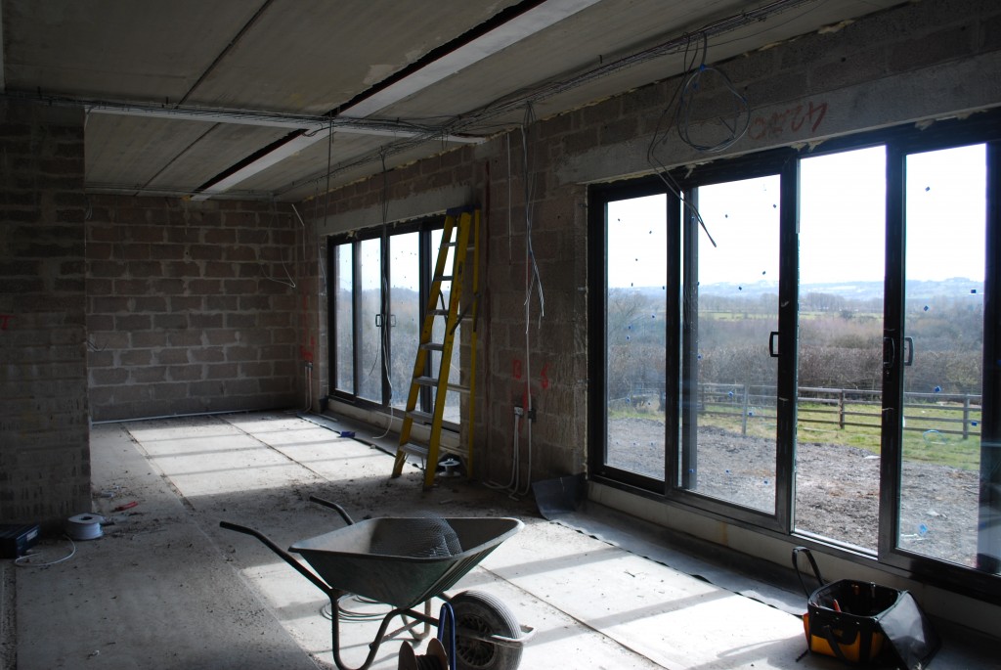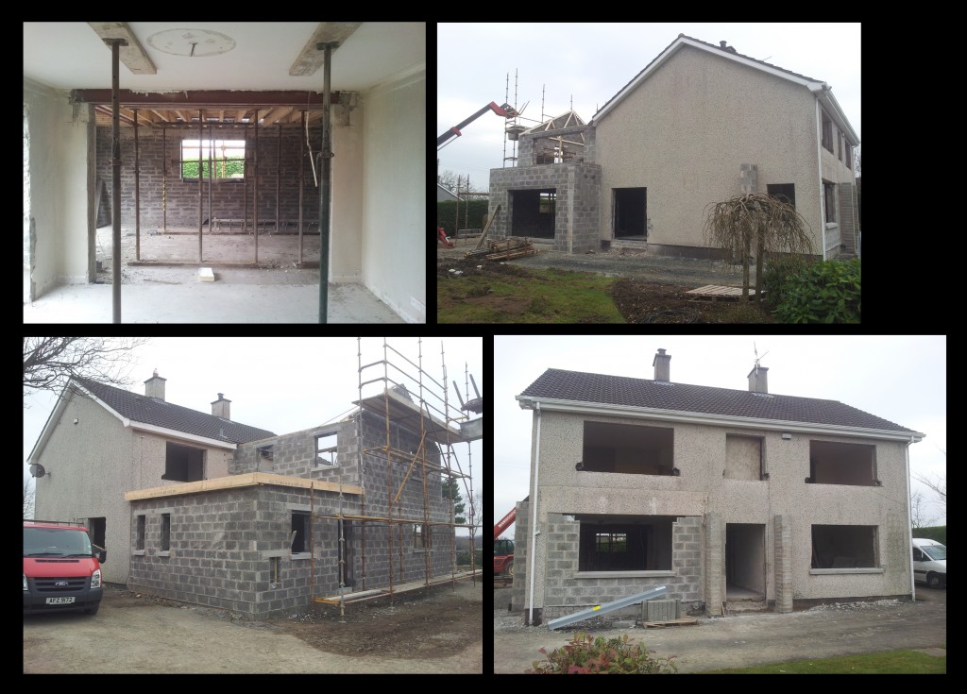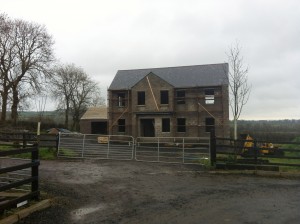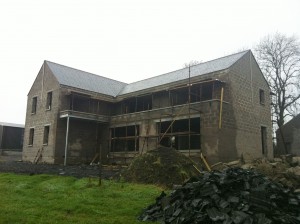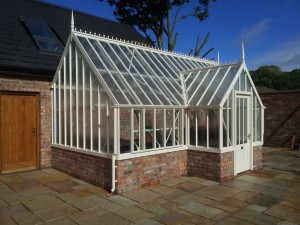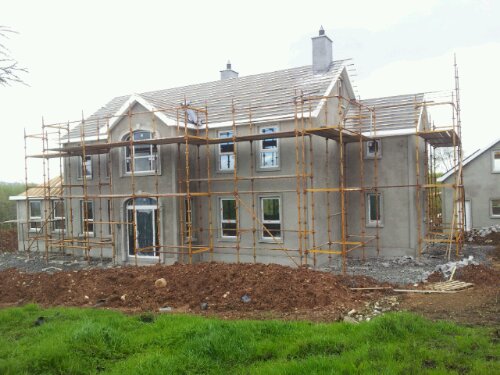We are pleased to be listed among some of Northern Ireland’s leading residential architects in Ulster Tatler Interiors magazine.
They have featured us in the Architects Guide 2022.
With projects, such as our Sixmile House, Aeroplane House & Clougwater House being featured.
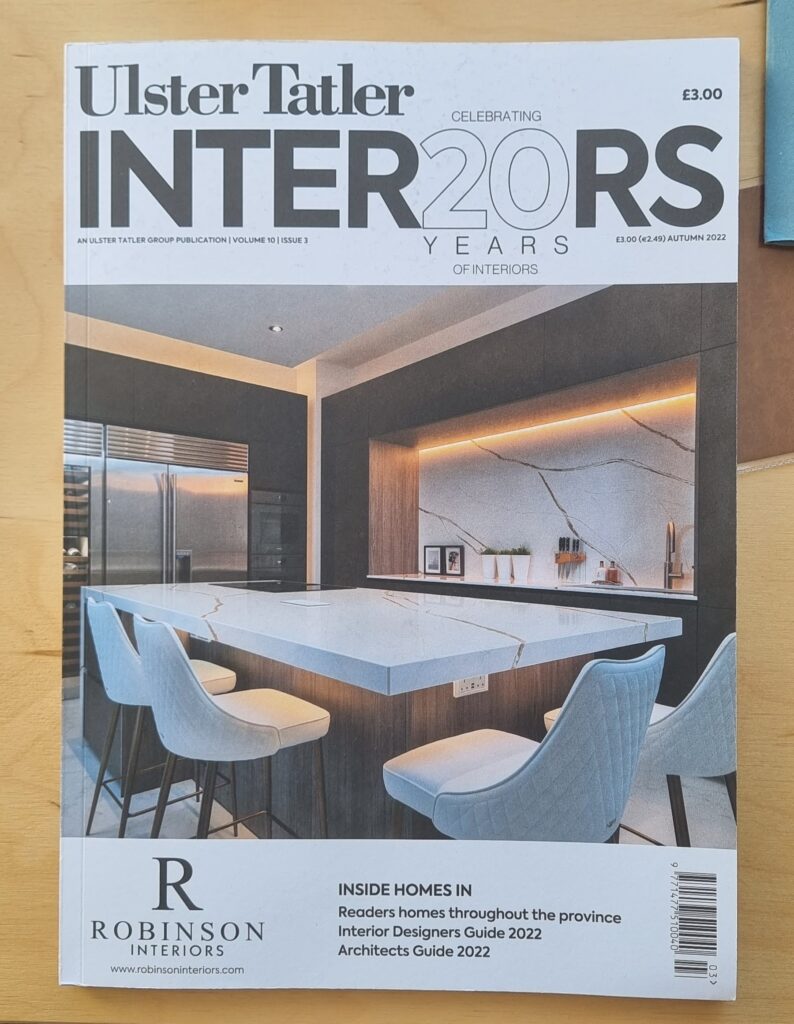
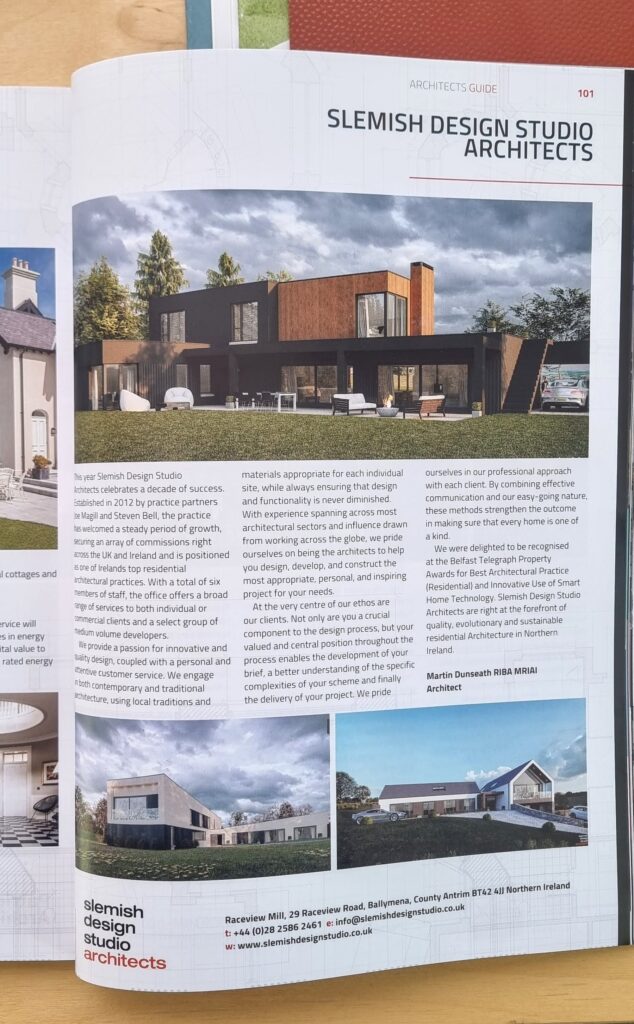
This year Slemish Design Studio Architects celebrates a decade of success.
Established in 2012 by practice partners Magill and Steven Bell, the practice welcomed a steady period of growth, curing an array of commissions right ross the UK and Ireland and is positioned as one of Ireland’s top residential architectural practices. With a total of six members of staff, the office offers a broad range of services to both individual and commercial clients.
We provide passion for innovative and Reality design, coupled with personal and tentative customer service. We engage both contemporary and traditional architecture, using local traditions and materials appropriate for each individual ourselves in our professional approach site, while always ensuring that design with each client.
With experience spanning across most architectural sectors and influence drawn from working across the globe, we pride a kind ourselves on being the architects to help you design, develop, and construct the most appropriate, personal, and inspiring project for your needs.
