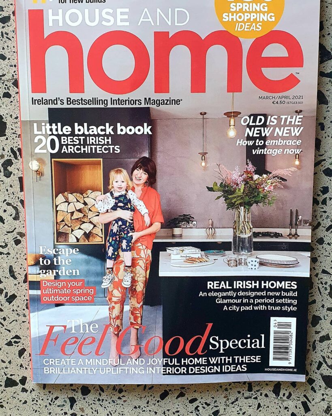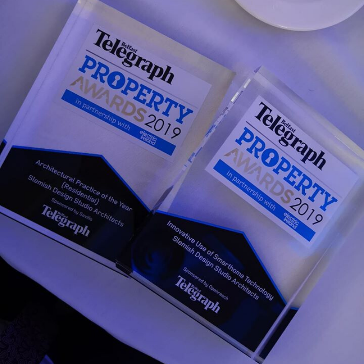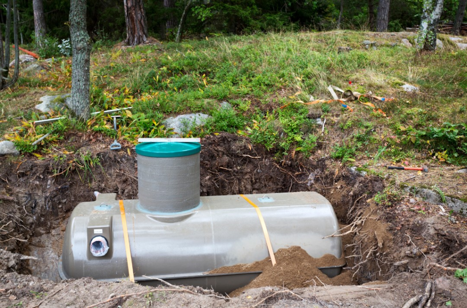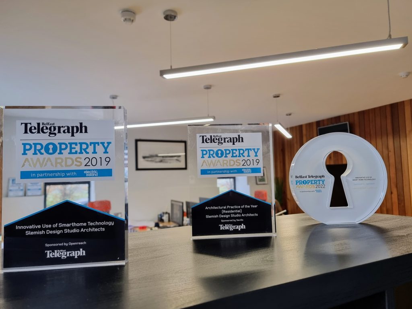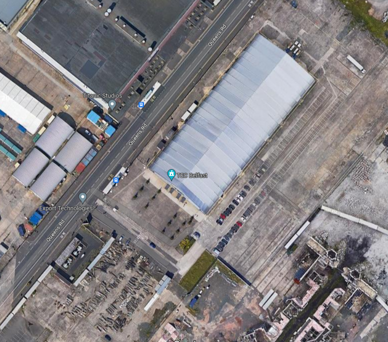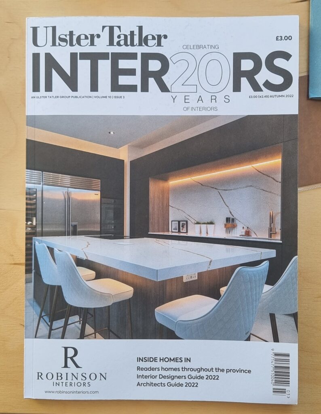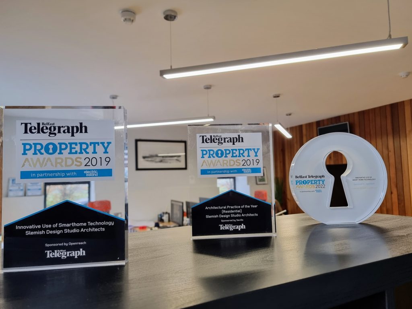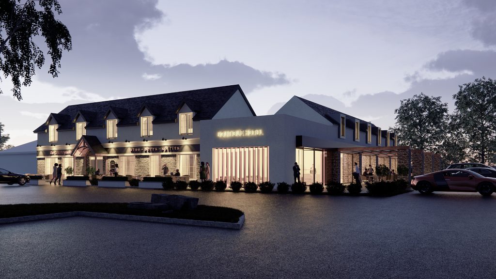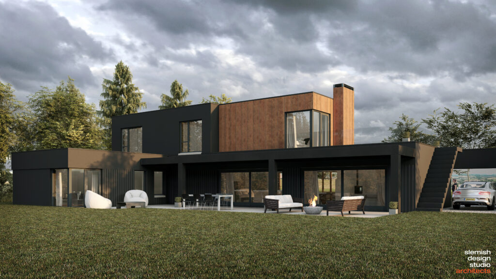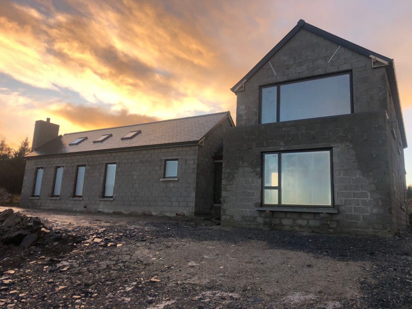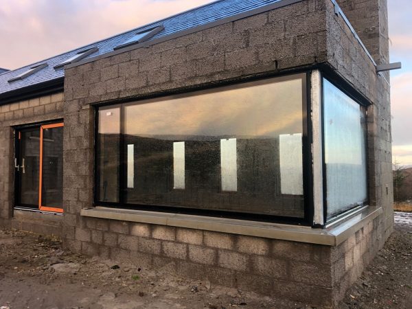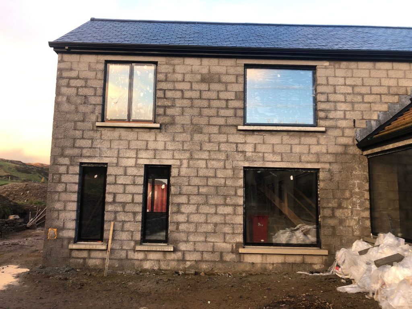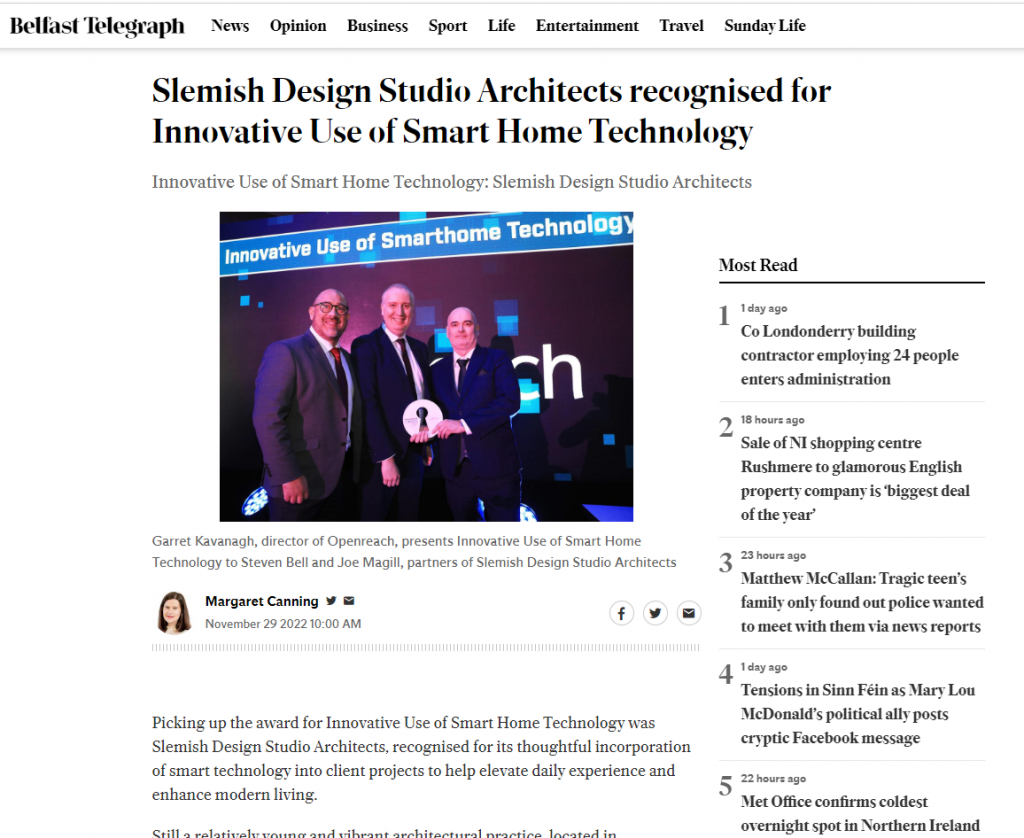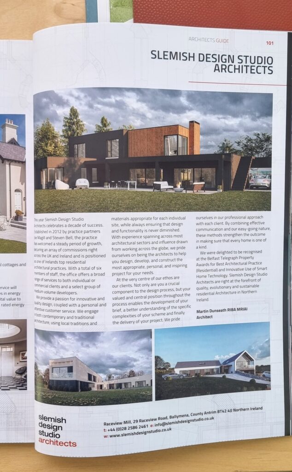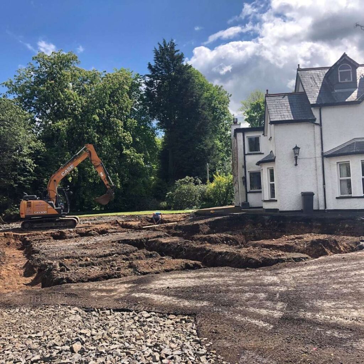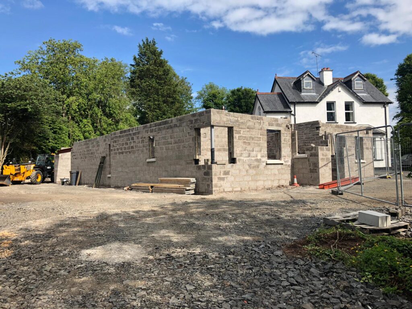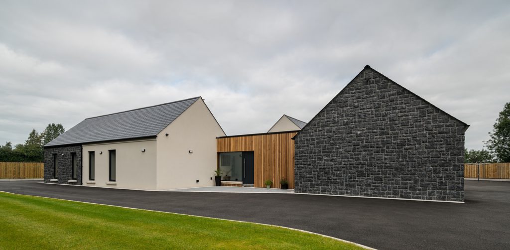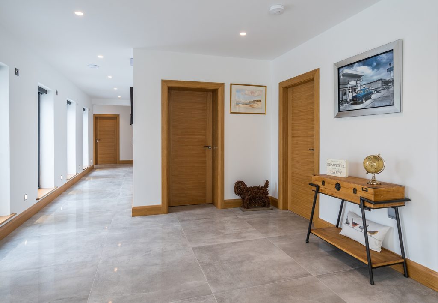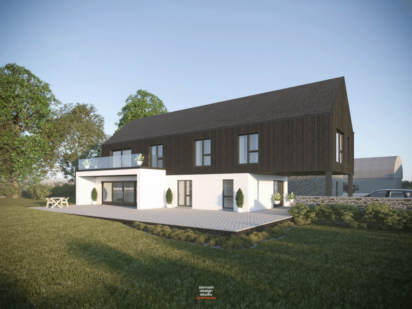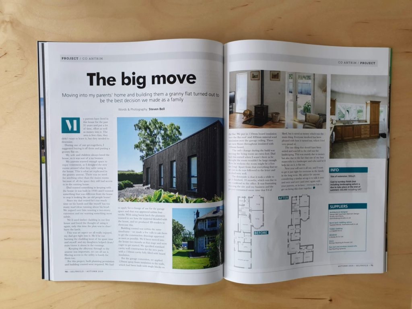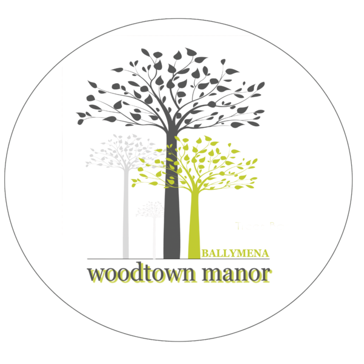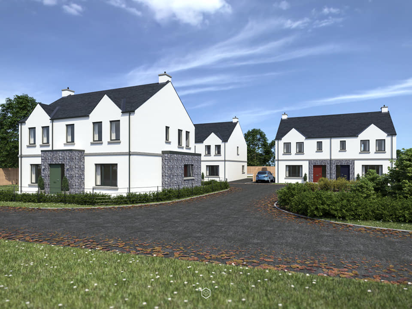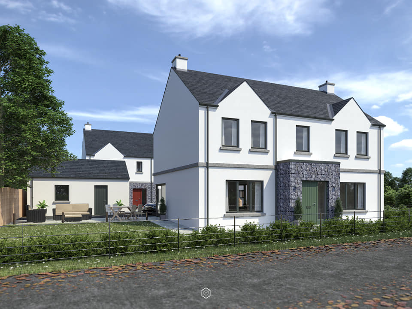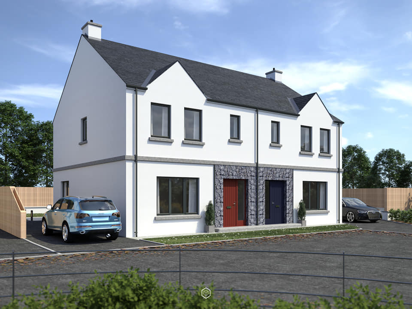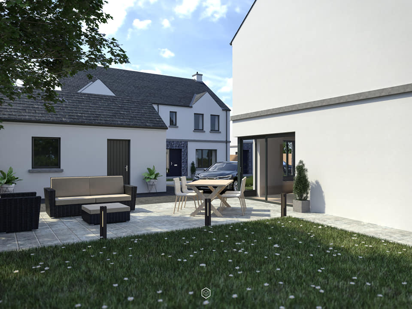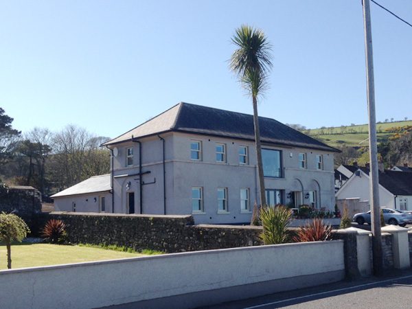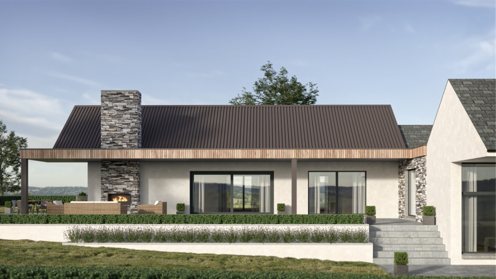
Designing a new build home is an exciting opportunity to create a space that is perfectly designed to your needs and lifestyle. However, it can also be a scary task, with so many factors to consider. Here is a guide to help you through the process, from finding the right architect to making the most of your budget:
1. Choose the right architect
Your architect will be your partner throughout the design and construction process, so it is important to choose someone you trust and who understands your vision. Look for an architect who has experience in designing new build homes and who has a portfolio of work that you admire.
2. Set a budget and time frame
Once you have chosen an architect, you need to set a budget and time frame for your project. Be realistic about how much money you can afford to spend and how long you are willing to wait for your new home to be built.
3. Develop a brief
Your brief will outline your requirements for your new home, such as the number of bedrooms and bathrooms, the type of layout you are looking for, and any specific features that you want. The more detailed your brief is, the easier it will be for your architect to design a home that meets your needs.
4. Analyze the site
Your architect will need to analyze the site of your new home to determine factors such as the orientation, lay of the land, and soil conditions. This will help them to design a home that is both affordable to run & enjoy.
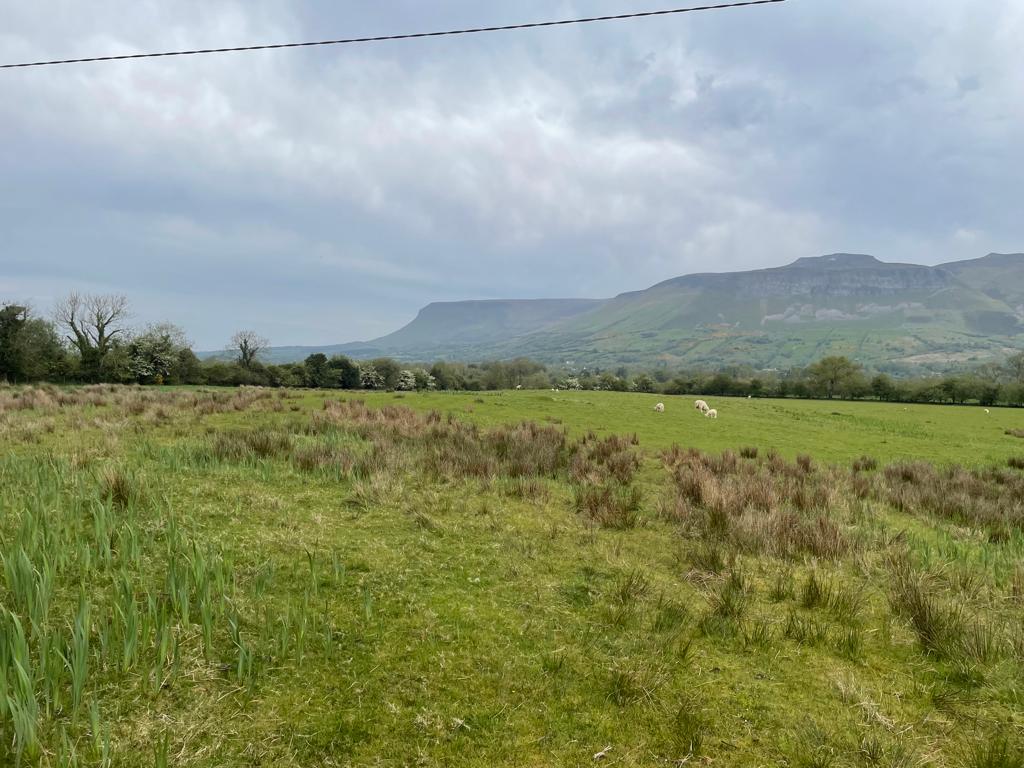
5. Create a design
Once your architect has a good understanding of your needs and the site, they will begin to create a design for your new home. This process will involve developing sketches, producing floor plans, and creating 3D models.
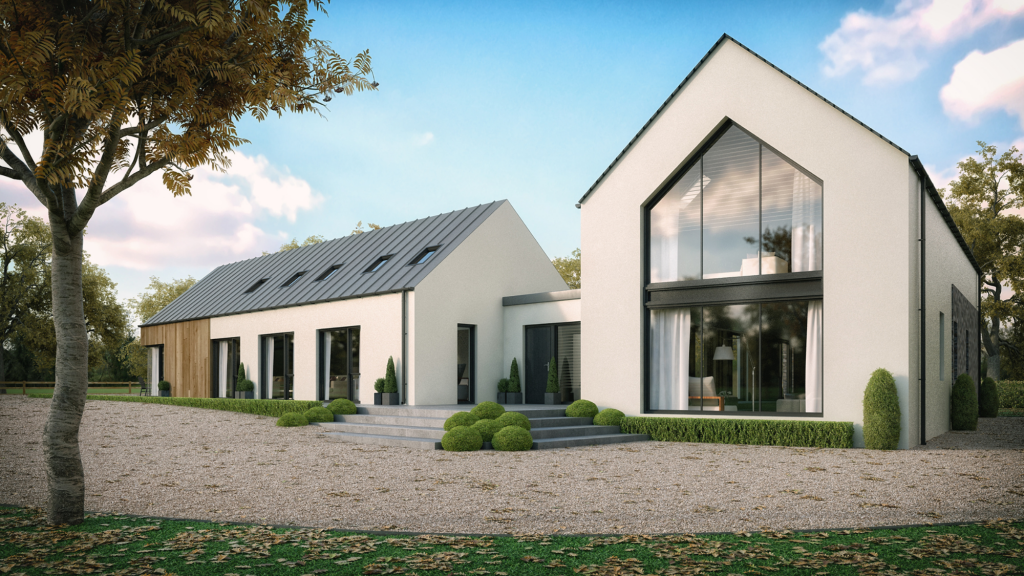
Architect working on 3D model of new build home design in Straffan, County Kildare
6. Get planning permission
Once you have agreed on your final design, you will need to apply for planning permission from your local authority. This process can take several months, so it is important to start early.
7. Build your home
Once you have planning permission, you can start building your new home. This process will be managed by your architect and will typically take around 12 months to complete.
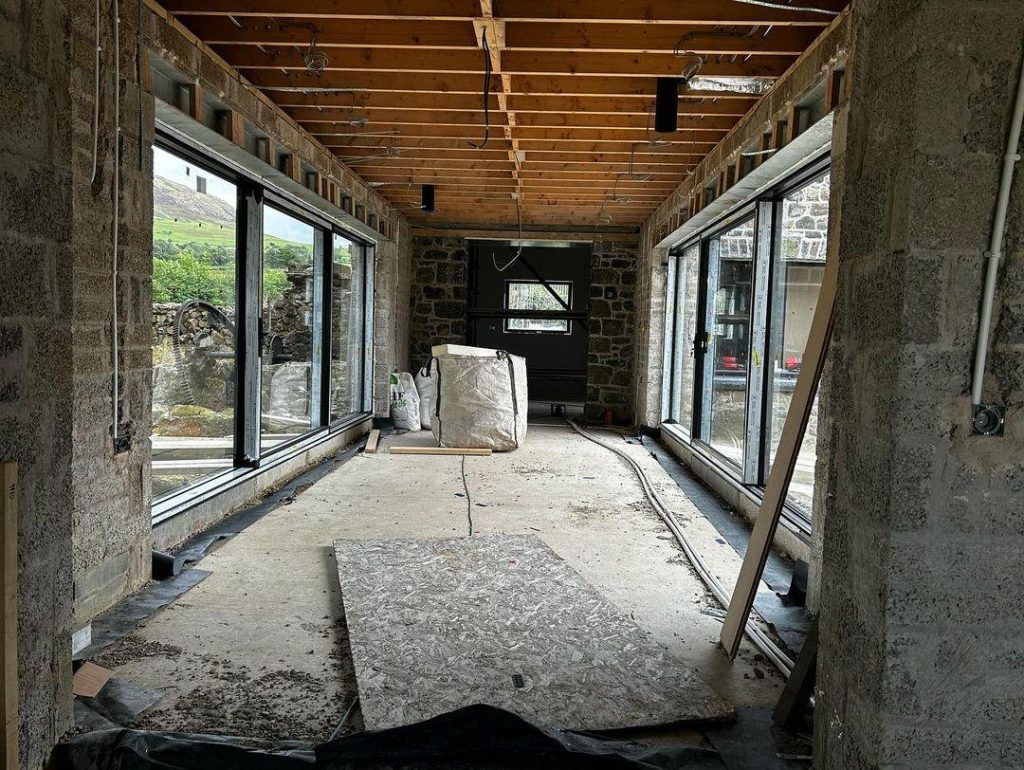
Internal build (dining room) of our project in Racavan, Ballymena.
The glazed link looks out towards Slemish Mountain & a new courtyard & pond.
Tips for making the most of your budget
- Be clear about your budget from the outset and work with your architect to develop an affordable design.
- Consider using sustainable materials and construction methods, which can save you money on energy bills in the long run.
- Don’t be afraid to negotiate with suppliers and contractors.
- Be prepared to make changes to your design if necessary.
Conclusion
Designing a new build home is a complex process, but it can be incredibly rewarding. By following the tips above, you can ensure that your project runs smoothly and that you end up with a home that you love.
Additional tips
- Think about the future when designing your new home. Will you need more space as your family grows? Will you need to make any accessibility modifications as you get older?
- Consider the sustainability of your home design. Can you incorporate features such as solar panels, rainwater harvesting, and green roofs?
- Don’t forget about the outdoor spaces. Make sure you have enough room for a garden, patio, or balcony if desired.
- Finally, don’t be afraid to express your personality in your home design. This is your chance to create a space that is truly unique to you.
