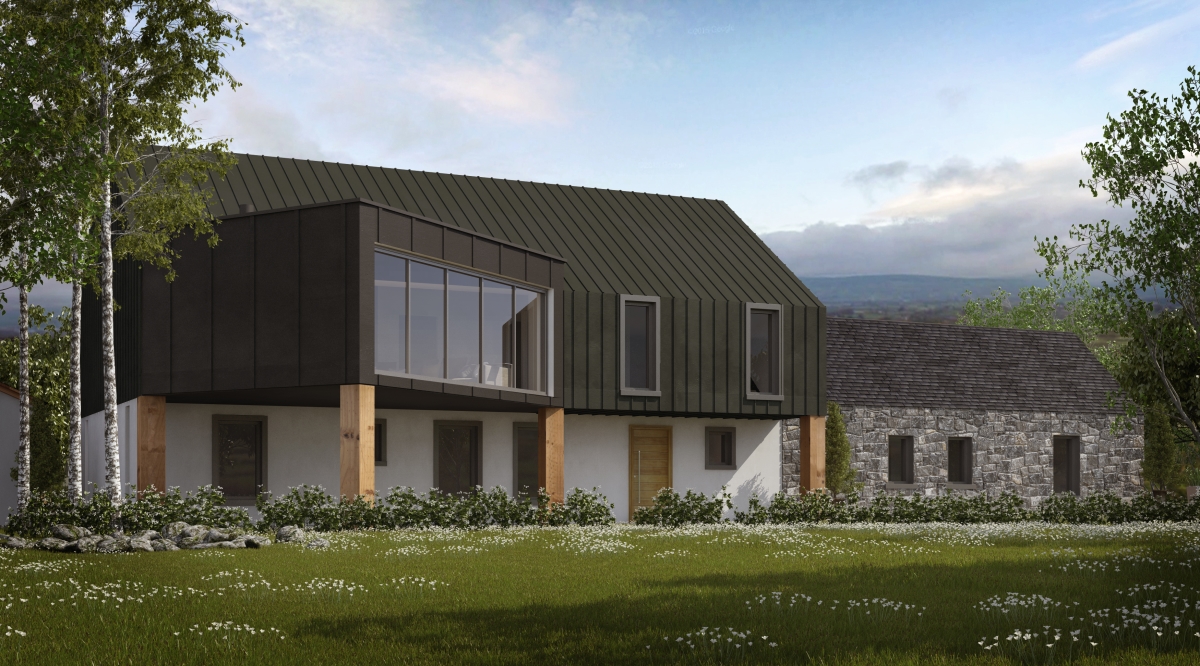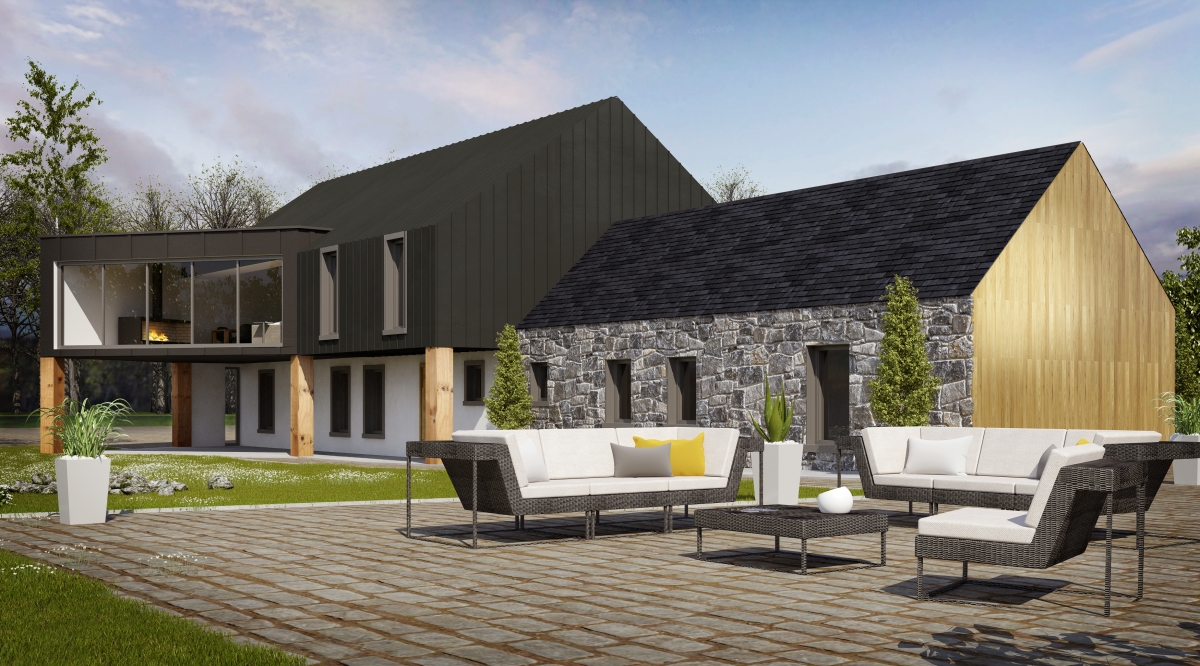Slemish Barn Conversion Ballymena, County Antrim
This barn conversion under the shadow of Slemish makes use of an existing single storey stone barn and turns it into a modern family home.
The stone building is retained with all its character but extended out and up to increase the floor space and accommodation.
The new extension will be designed over a steel frame to limit the additional stresses to the existing structure. The upper storey will be clad in green metal to match the agricultural sheds in the adjacent farm yard, while the upper living room is set at an angle and clad in zinc to make the most of the country views. The limited palette with a harmonising area of render grounds this dwelling into its landscape. The majority of glazing is to the south of the site and towards the views while the north side opens onto the existing farmyard.
Downstairs there are four double bedrooms and the entrance hall leading up. Downstairs benefits from some of the existing stone walls running through the centre of the house which will be left exposed.
By overhanging the first floor a covered area has also been created to the garden with the timber clad columns grounding the building in the landscape. While appearing to be more contemporary in its design this home takes its lead from past with a modern interpretation.
check out our social media pages for more information







