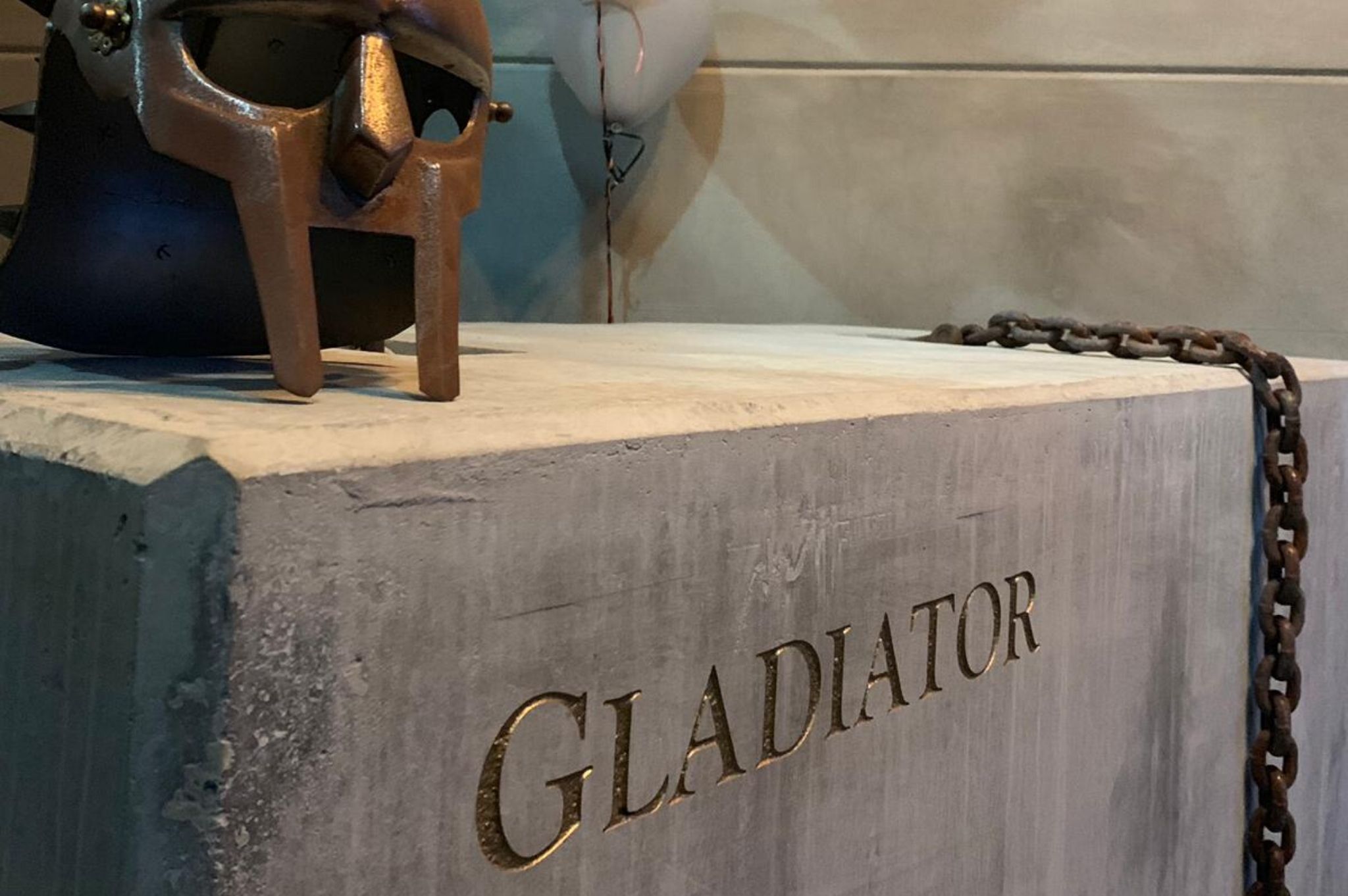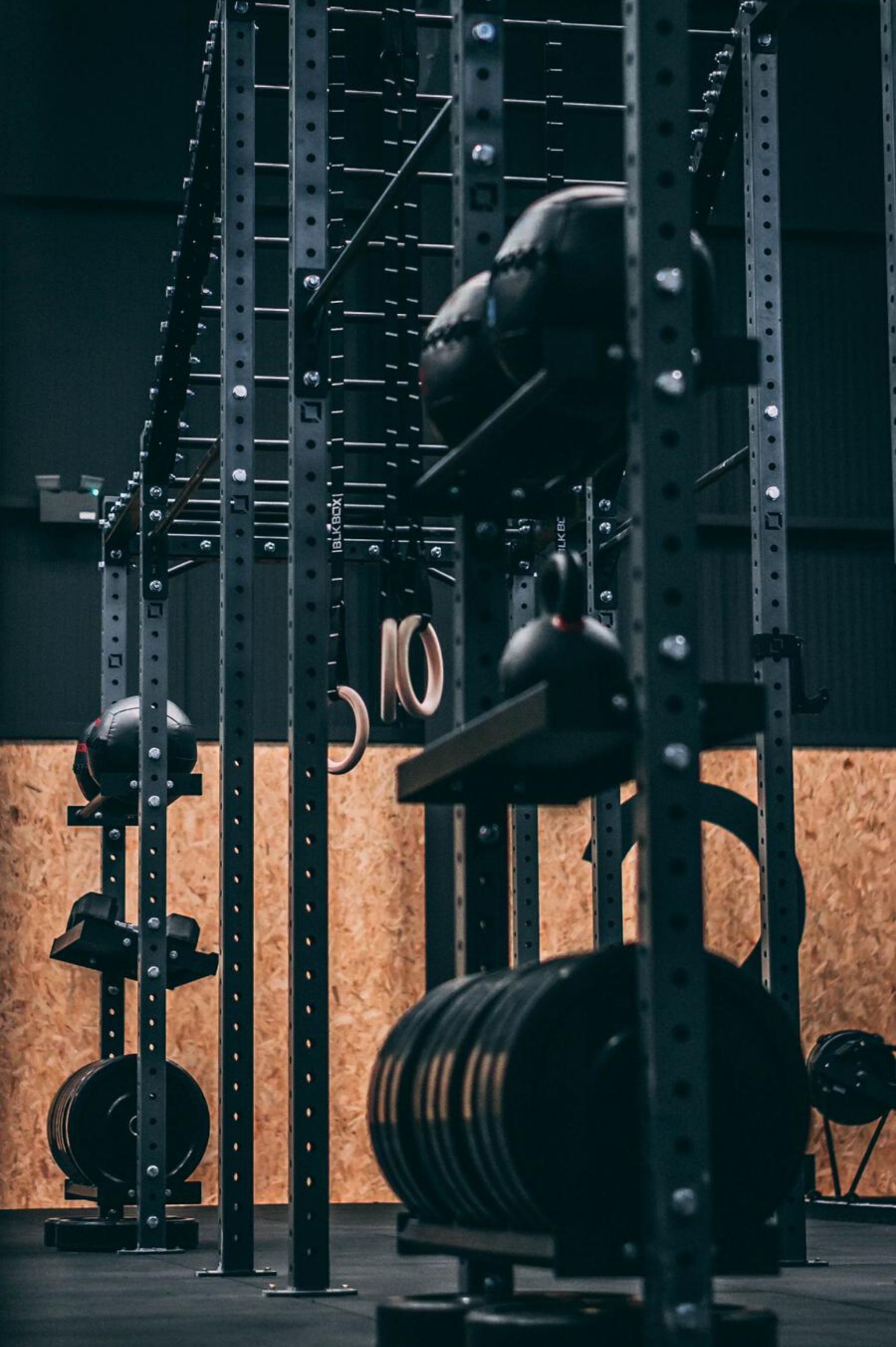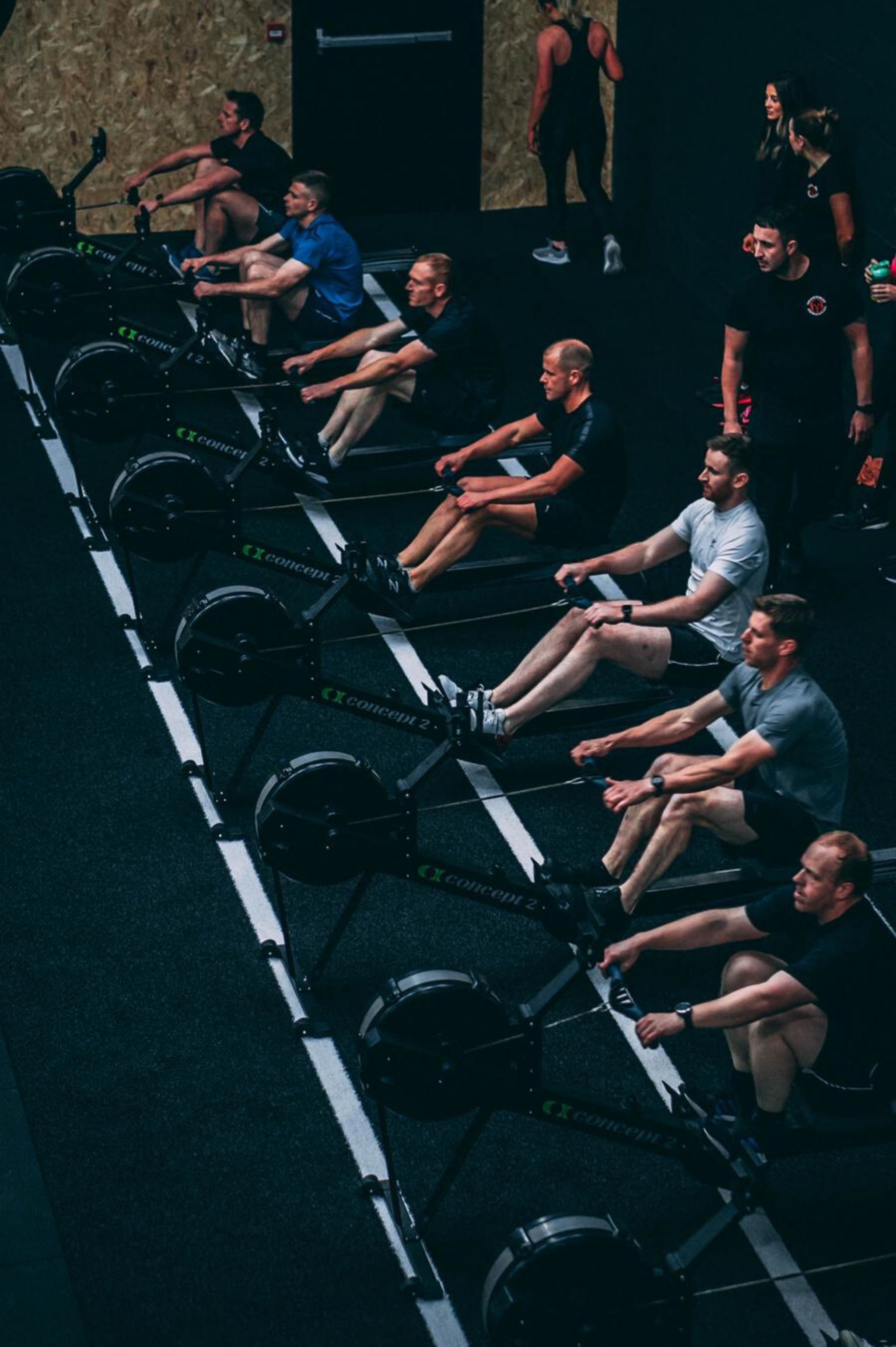Gladiator Gym Extension Ballymena, Northern Ireland
| Images | Edify Agency |
Northern Ireland's leading Gym Gladiator Training gets a 12000 sq ft extension
Slemish Design Studio Architects were appointed by Scott McGarry, UK award-winning personal trainer, owner and creator of Gladiator Training to assist in the expansion of the existing Colosseum gym within the Woodside Road Industrial Estate, on the outskirts of Ballymena. Gladiator Training is a revolutionary and elite training system providing a training experience based on proven exercise methods and protocols. By combining methods such as strongman, hypertrophy, intervals, functional training and boxing, Gladiator Training offers a unique team experience. Scott’s persistence and dedicated vision over the last three years combined with the current cultural change towards an improved lifestyle through fitness have together helped the gym grow from strength to strength. The existing Colosseum had outgrown its existing building footprint and cried out for an increase in capacity.
The new 12000 square foot expansion was to be settled within an adjacent commercial unit, making Gladiator Gym one of the largest fitness spaces in Ireland. In doing so our first step was to accept the characteristics of the existing fabric and where possible adopt or reformulate to maximise the spatial qualities to suit the various exercise types on offer. We created an animated composition combining both light and services at a high level to complement the overall visual language of the Gladiator Training brand. The clever positioning of the fixed elements of gym equipment enhances the overall movement around the gym whilst making sure to promote activity within the spaces between.
The challenge when designing any gym layout is the array of varying aspects above the norm that must be considered during the design process. From the physical dimensions of the gymnastics equipment to the safe run-off spaces and any clear heights needed above the various pieces of apparatus to name but a few. Another aim was to enhance the existing strong identity and personality of the gym in creating a deep yet interchangeable space, given the various methods of exercise performed.
The existing steel fabric layout allowed us to compartmentalise new spaces to offer trainees spaces for communication and privacy, including additional areas of breakout and seating. With such vitality within the space, there was also the need to create both neutral and decompression spaces. In the lounge area, the ambience becomes lighter, taking advantage of fabulous views, stimulating a certain emotional relaxation and promoting the aspect of well-being, aided with comfortable and relaxed furniture.
Central to our design was also the inclusion and positioning of the Gladiator brand. In doing so we have avoided conveying a low-cost design connotation. In the creation of the brand’s spatial identity, we explored concepts of elegance and energy through the chosen colour palette and material choice. We believe that less is more, so we sought to take advantage of a sensible pallet of materials, in order to convey unity but also differentiate between the different uses of the gym. This is achieved by the flexibility of the main gym space allowing for the preparation of a new workout session, or to recover from the last. There is always a point of passage between energetic moments. Black is the dominant colour. By exploring the different material elements in various intensities throughout, be it polished concrete, timber or steel, the various environments convey a coherent and unique identity, inseparable from what Gladiator represents.






