Dromintee House Newry, County Armagh
contemporary architectural house dromintee
What do you put on a site with the most perfect south facing views, elevated to look over the rolling countryside? That’s the question Siobhan and Jonathan were asking themselves when they approached us to design their dwelling near Dromintee, Newry, County Armagh.
The site while south facing was very restricted in its access and sloping in nature. After the initial site visit it became obvious that a unique design approach was required to make the most from the site and our clients brief.
We came up with the concept of arriving at the house at first floor level into the main living, kitchen space. This takes the form of a long linear plan opening out over the ground floor onto a large paved balcony area. Access is gained through glazed doors. This area can then make the most of the spectacular south facing views and is raised among the canopy of the trees surrounding Slieve Gullion.
Beside the double height front entrance hall with corner aspect window, the staircase drops down to the ground floor space. This contains the 4 bedrooms, bathroom and storage space. The storage rooms are all set into the hillside, with the bedrooms benefitting from the natural daylight on the open side. The master suite is set at the end of the ground floor with its own secluded corner window. The shape and design of the Dromintee house on the site and the large public terrace at first floor level, allows the bedrooms to have a privacy not normally associated at ground level.
Siobhan, Jonathan and the children have now moved into their new home and love the sense of light and space. We again have been recommended to a family member and are designing their new home just up the road.
check out our social media pages for more information






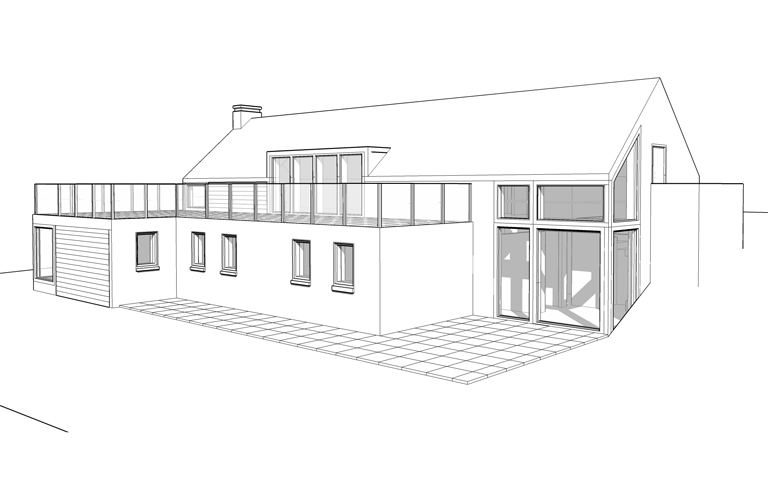 Dromintee House Newry County Armagh Architects
Dromintee House Newry County Armagh Architects
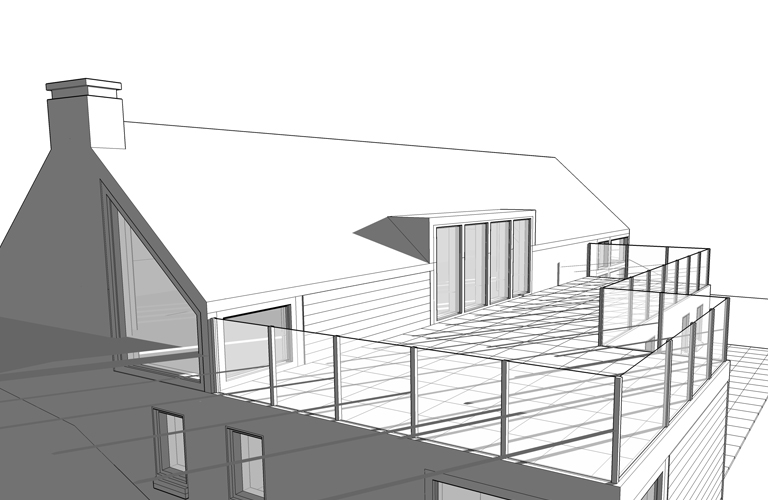 Dromintee House Newry County Armagh Architects
Dromintee House Newry County Armagh Architects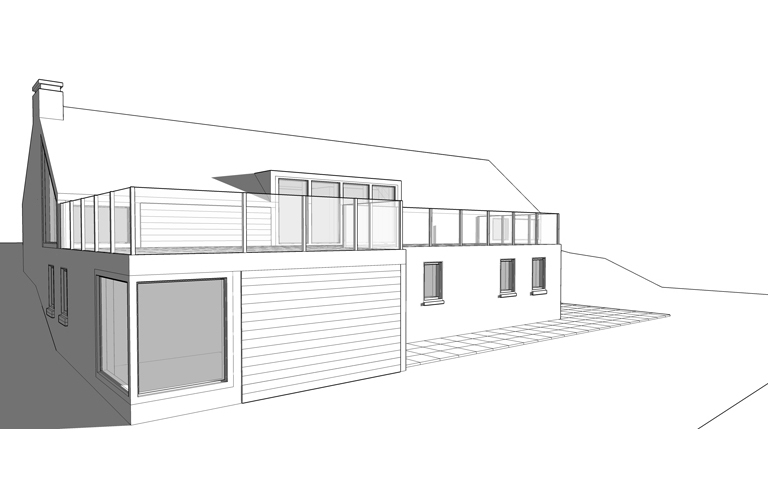 Dromintee House Newry County Armagh Architects
Dromintee House Newry County Armagh Architects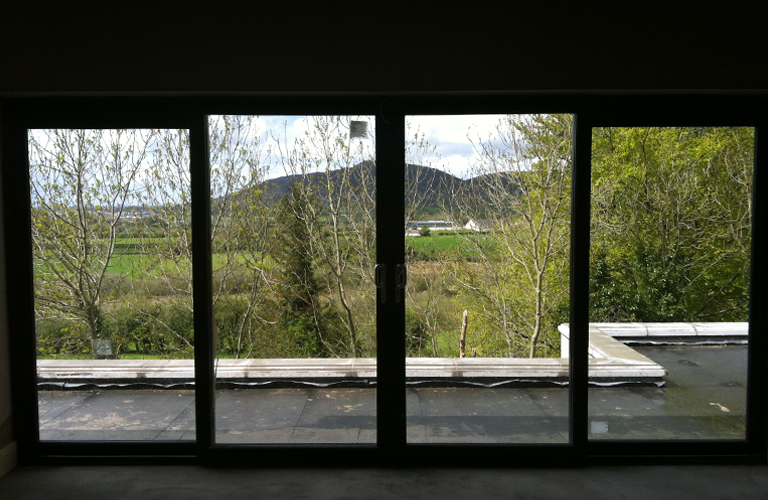 Dromintee House Newry County Armagh Architects
Dromintee House Newry County Armagh Architects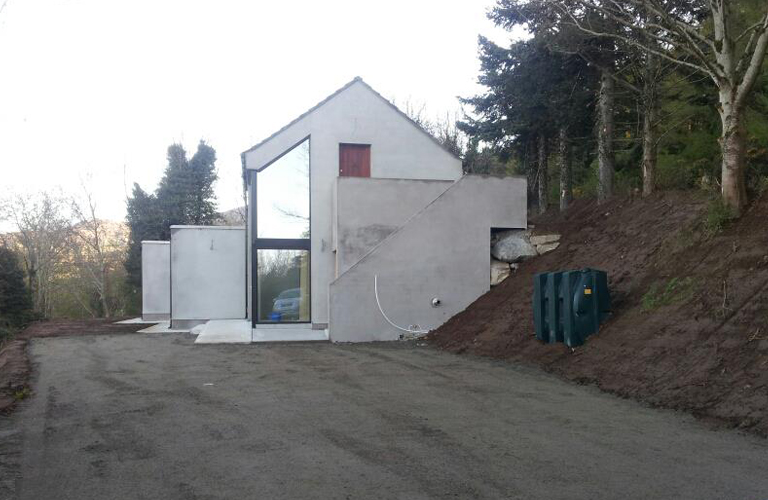 Dromintee House Newry County Armagh Architects
Dromintee House Newry County Armagh Architects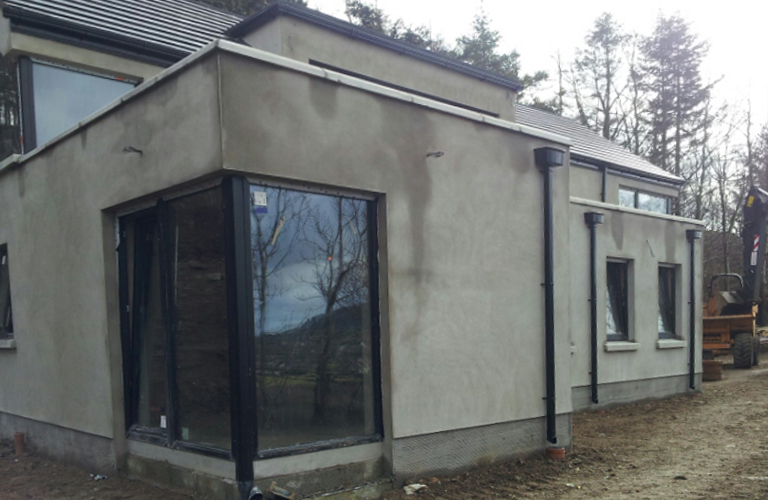 Dromintee House Newry County Armagh Architects
Dromintee House Newry County Armagh Architects