Broughshane Barn Conversion Ballymena, County Antrim
Broughshane Barn conversion, Broughshane, Ballymena
Situated on the Buckna Road in Broughshane, County Antrim, and set within the area of outstanding natural beauty (AONB), sensitivity to the area and to the existing buildings, made this project a delicate planning application.
The derelict barn dating back to the 1800’s and used for the last remaining years as a store has now been converted into an elegant and 3 bedroom family house. Sensitivity to the locality and to the existing framework of the building formed a delicate brief between new architecture and old history
Our clients brief was simple; a light airy home, spacious enough for the family of three and large enough to entertain friends and family.
The barn conversion was designed using the existing barn/space provided and to have a distinctive “Irish” charm, from the exterior with its slate roof, basalt stone and white rendered walls, to the interior where the exposed wooden trusses & heads are visible in both the large living and kitchen areas.
Along with using local tradesmen and suppliers, our clients were also able to improve the sustainable credentials for the converted barn to turn this design into a beautiful modern family home, combining traditional and modern elements.
check out our social media pages for more information






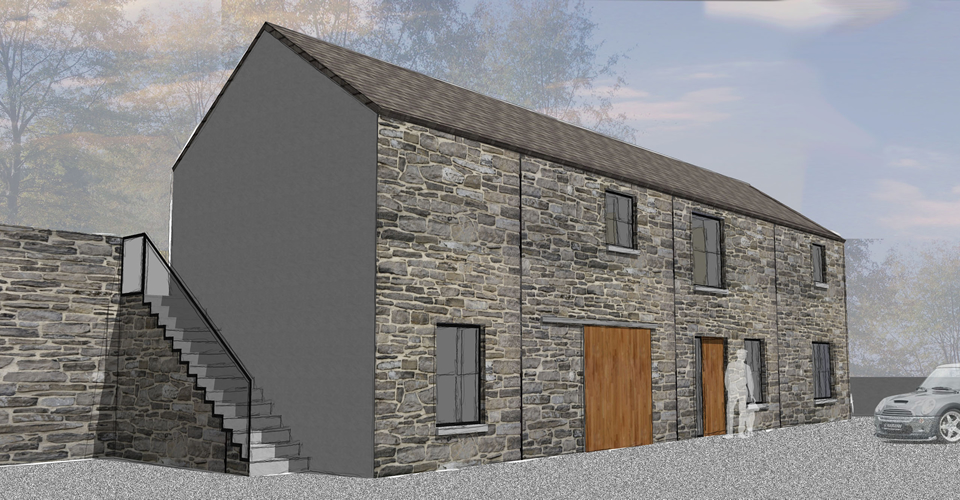 3D conceptual image of Broughshane Barn Conversion for planning
3D conceptual image of Broughshane Barn Conversion for planning
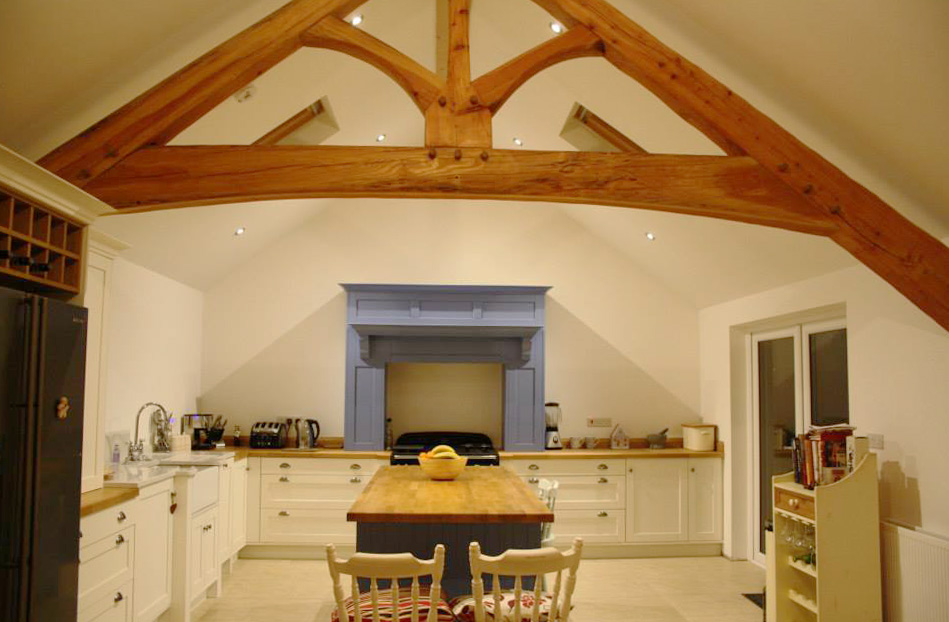 internal image of kitchen with feature truss
internal image of kitchen with feature truss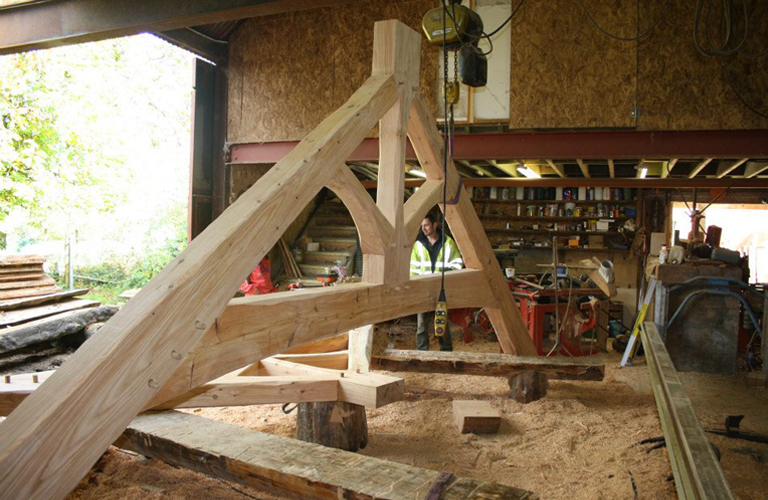 Internal Broughshane Barn feature truss
Internal Broughshane Barn feature truss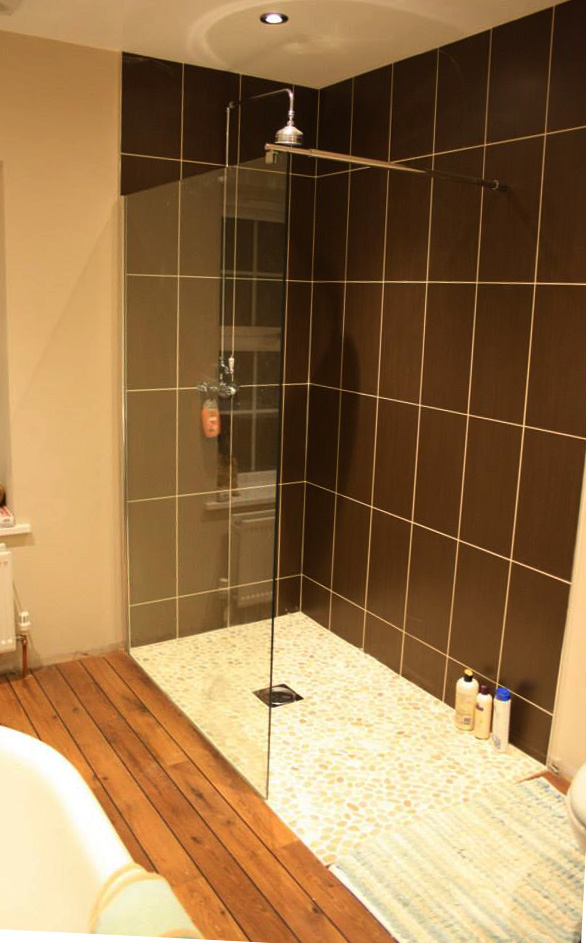 internal image of main walk-in bathroom
internal image of main walk-in bathroom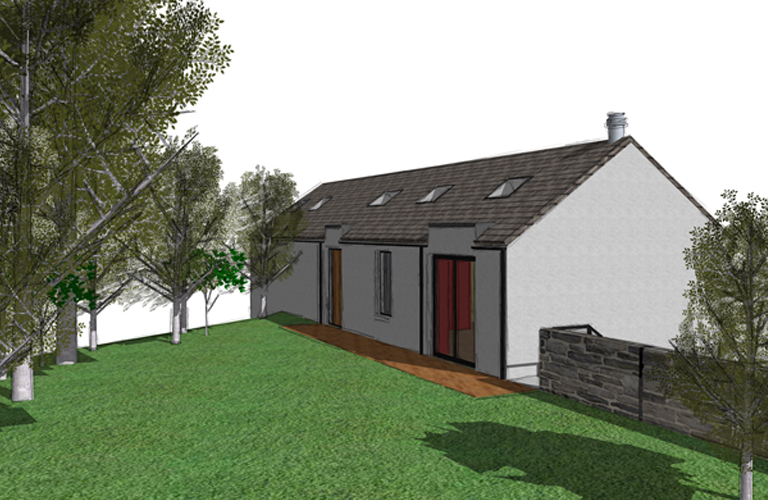 3D conceptual image of Broughshane Barn Conversion for planning
3D conceptual image of Broughshane Barn Conversion for planning