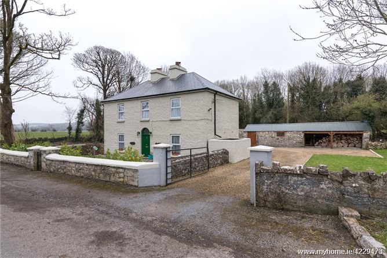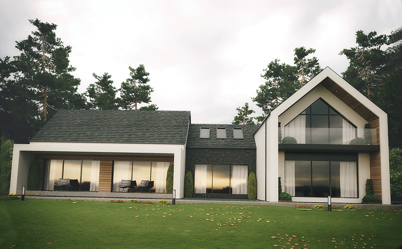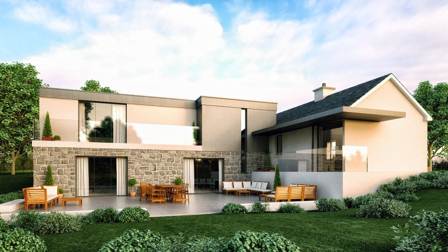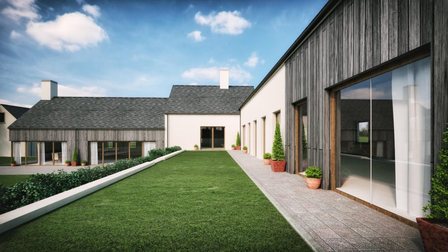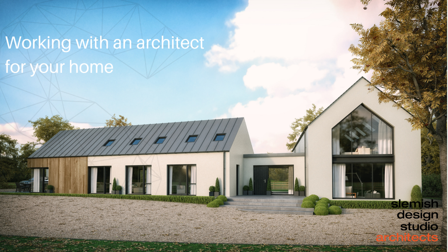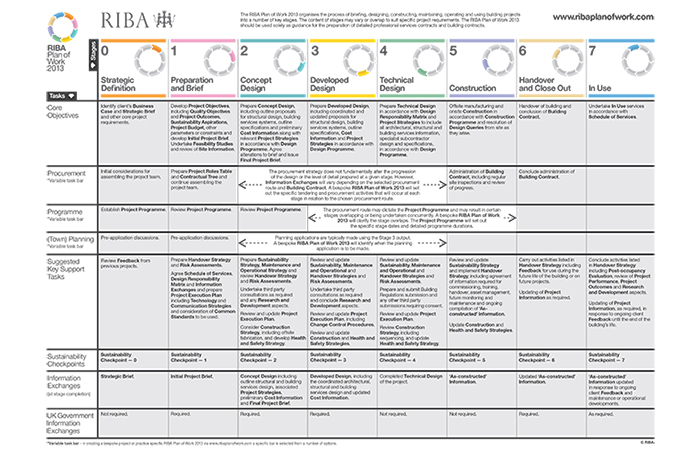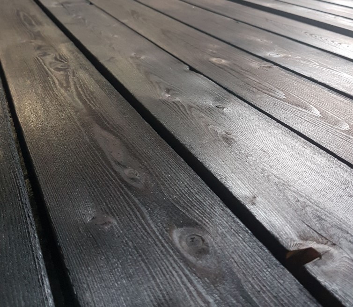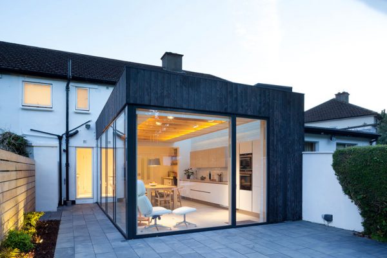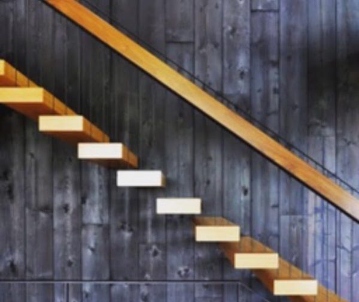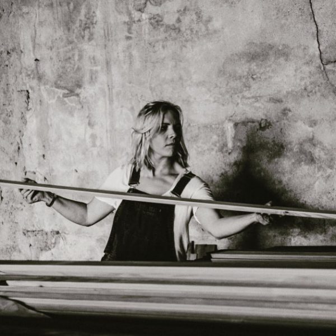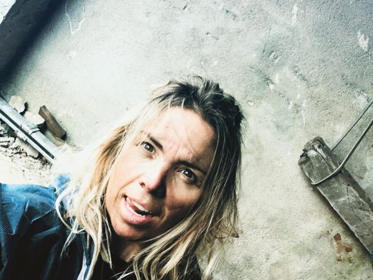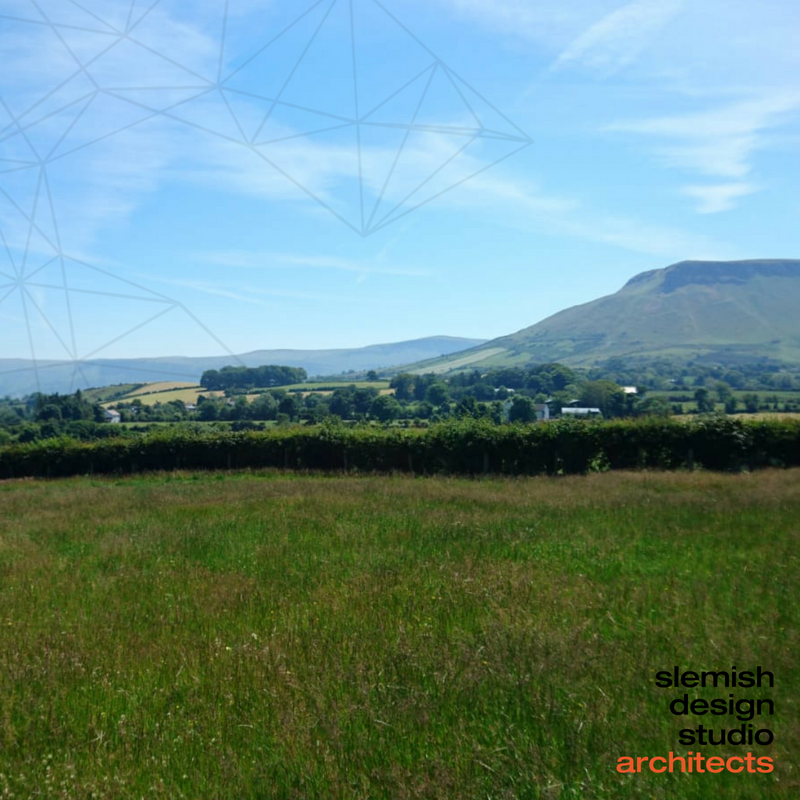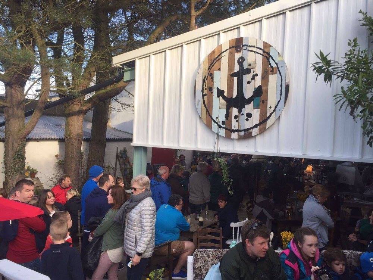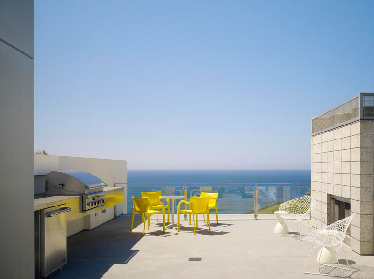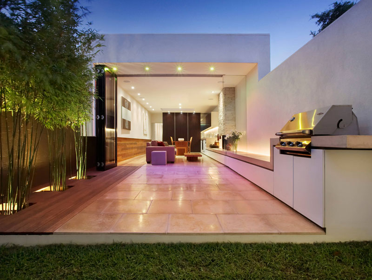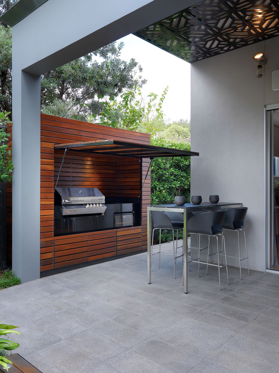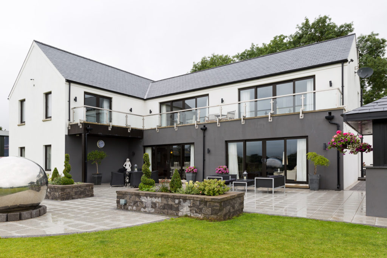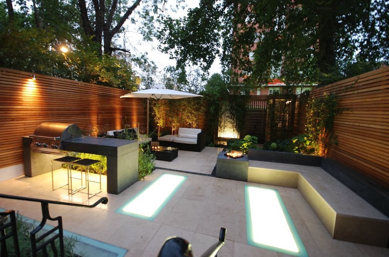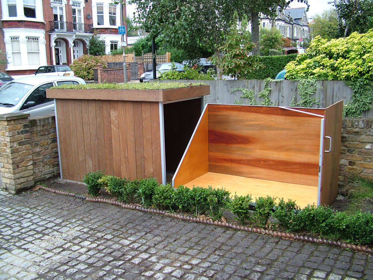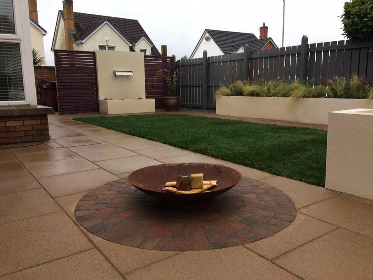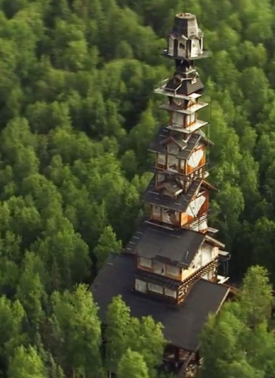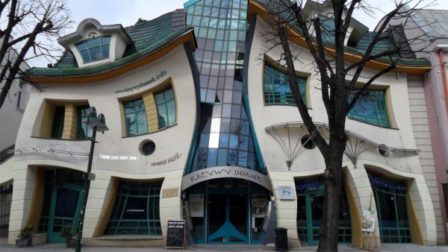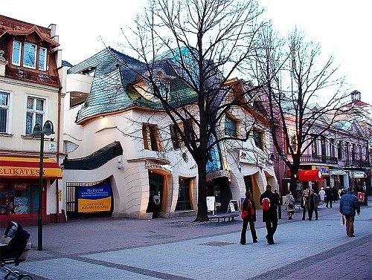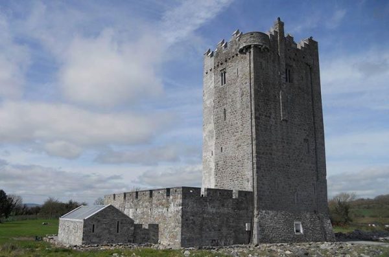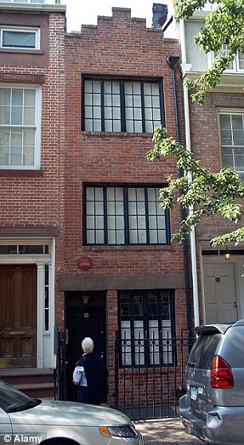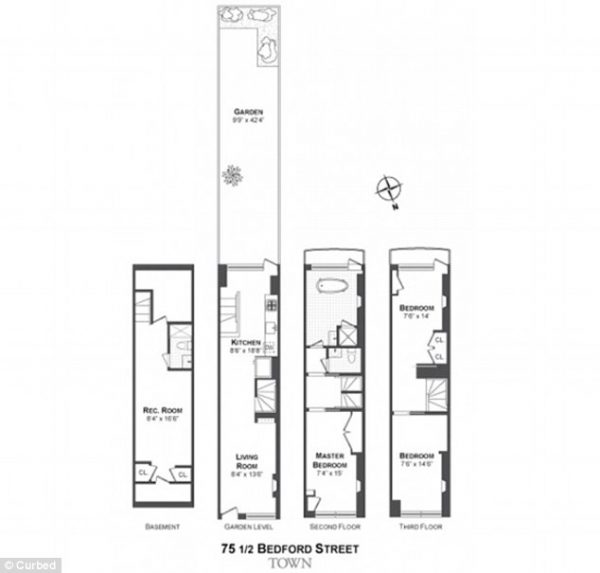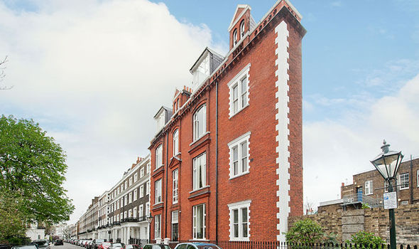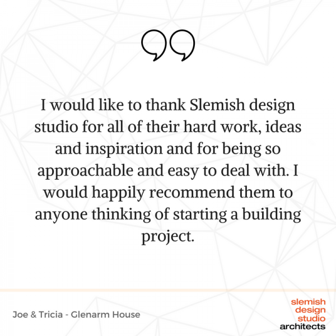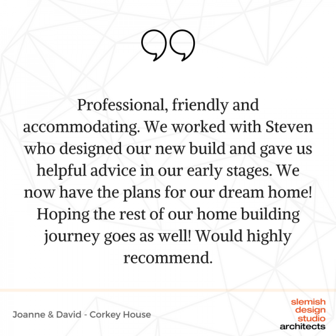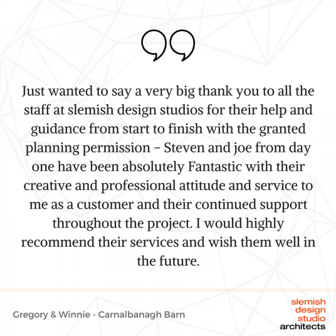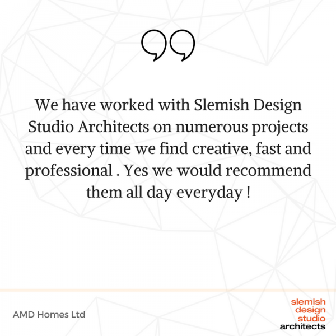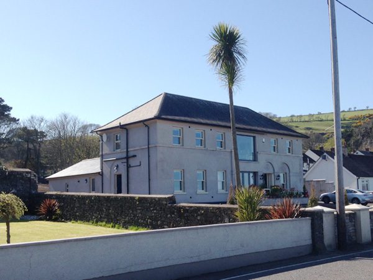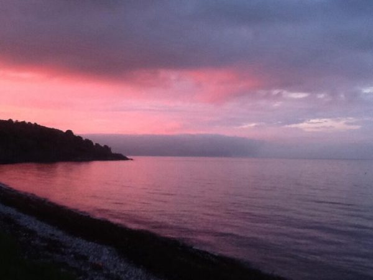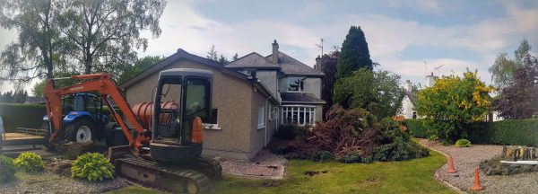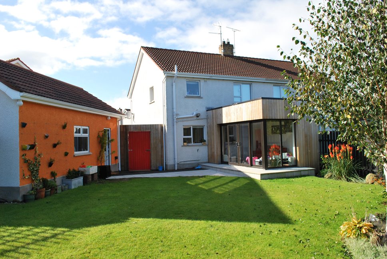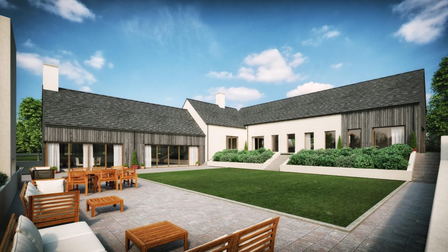we’ve been asked this question a few times – How much does a smart home cost?
Everyone’s looking to put new technology into their homes & as everyone knows it moves quicker than a new iPhone being released.
We asked Alan Clarke from Techfit who specialise in Smart Home Solutions and Home Automation Systems.
Techfit is currently working on a smart home for one of our clients at present, which includes Full control system including, Cinema room, Philips lighting system, Home networking, TV/Sky/4K distribution, Full. WIFI set up, Remote Blinds, Alarm, CCTV, Motorised sliding gate and 2N integrated video intercom.
We look forward to bringing your more on whats happening with our project on site.
So…… How much does a smart home cost?
We all, given the choice, would opt, when building our new home or renovating our existing home, to include a smart home specification. Imagine all the conveniences it would bring – with the installation of a central hub unit and a fully networked home. You can integrate your TV, phone, broadband and satellite services throughout your home, and immediately de-clutter your living spaces of cables and boxes, with one remote-control controlling everything. Giving you the fundamental infrastructure to build on for the future of your home.
As well as that you have the abundant conveniences of one-touch control of everything around your home. Using your smartphone/ tablet to control your lighting, your heating, central audio, home cinema, blinds and curtains, alarm, CCTV, electric gates and intercom, and all access points to your home.
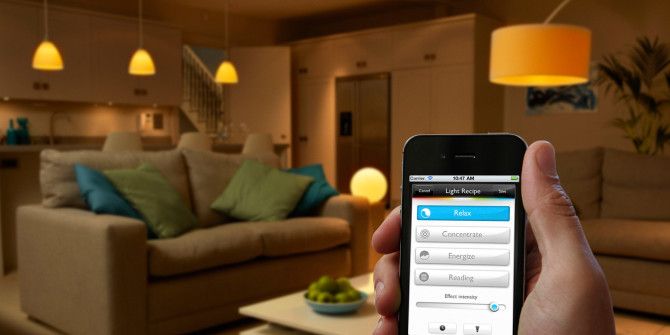
A Smart Home could change your life, bringing you a new level of comfort, convenience, energy saving and secure peace of mind. Not only can it free up time in your daily life that might be better spent elsewhere, but it also eliminates the daily burden of having to keep track of all the chores that need to be done.

As home automation systems become the mainstream you will find many do-it-yourself systems hitting the market, consumers are faced with the decision on whether to tackle the setup of a home automation system themselves, get their electrician to tackle it or to hire a professional to do the job. While you will definitely save money by the DIY method, don’t let the cost of a professional sway your decision when a home automation system is such an integral part of your home.
We regularly receive calls and emails from newly built homeowners who let their electrician install what they described as a “smart home system”, which turned out to be not so smart. So the message is clear – leave it to the professional installer.
Your average home builder would set aside a budget of approximately £15K to £20K for a kitchen and £8K to £12K on appliances, and think nothing of doing so, and may quite possibly end up changing this equipment in years to come. Ultimately, the question is, how much value do you put on having a smart home? Bearing in mind, once installed, with the exception of software upgrades, you will never have to review this smart home infrastructure again.
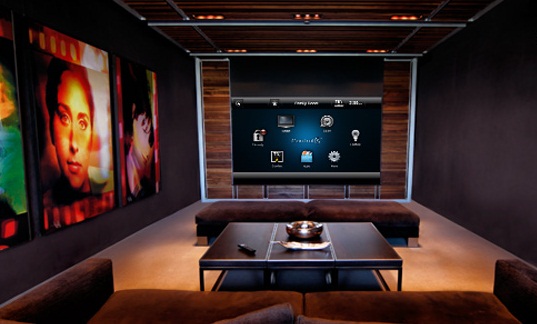
So, how much is making your smart home going to cost? Is it something that you can afford? We all want the “bells and whistles” of a modern smart home, but affordability is something that needs to be considered, i.e. is it in the budget? For a lot of us, that’s the real issue. Who wouldn’t want the trivial matters of everyday life automated and improved? None of us in our right minds would turn down that offer — that is if we could afford it.
As it turns out, the cost of smart home install doesn’t have to break the bank as long as you’re clever about it. Let’s take a look at what a typical smart home installation could cost you.
On an average 2,500sqft house your costs will be approximate:
- TV – Data- Wi-Fi Networking – €3,000 + VAT
- 4-Zone music system including speakers – £4,000 + VAT
- Lighting Control (for main rooms only) – £4,000 + VAT
- Control System (Processors & Remote-controls) – £3,000 + VAT
- CCTV and Alarm – £3,500 + VAT
- Labour & Commissioning – Dependant on the level of specification.
For your free no obligation quotation please email us your floor plans today. Or why not pre-book your appointment to visit our showroom and let us demonstrate first-hand all the features and benefits of our control systems.
We will custom design a smart home solution to meet your specific requirements, and more importantly your budget.
At TechFit we will project manage every aspect of your installation. TechFit also offers a simple, efficient, productive and cost-effective way of integrating and automating business environments. We work closely with the commercial sector, helping business owners and managers to automate and control every aspect of their business.
From idea to installation “TechFit is with you all the way “….
Phone our team today (042) 942 0261
Email us your plans: info@techfit.ie
