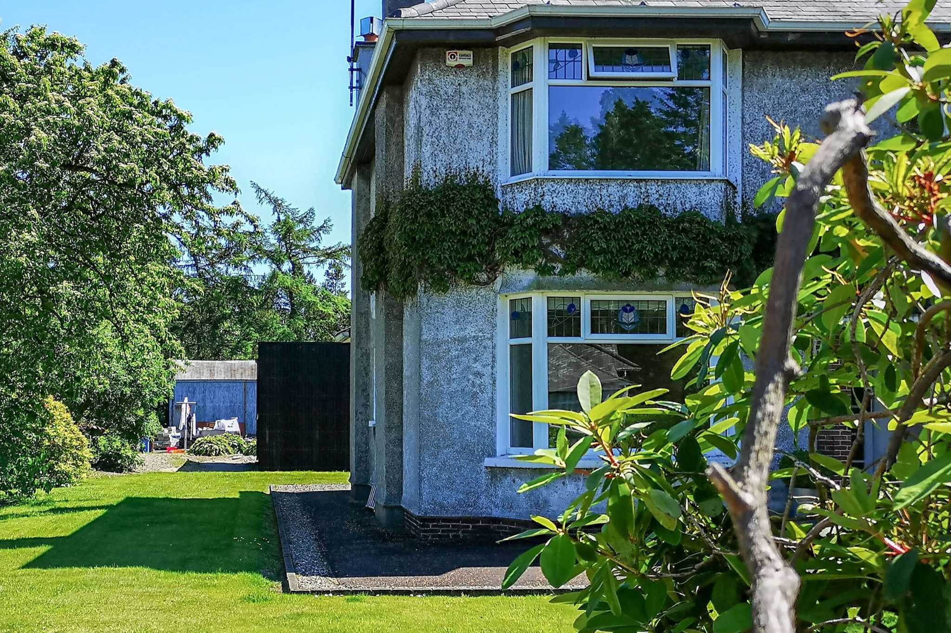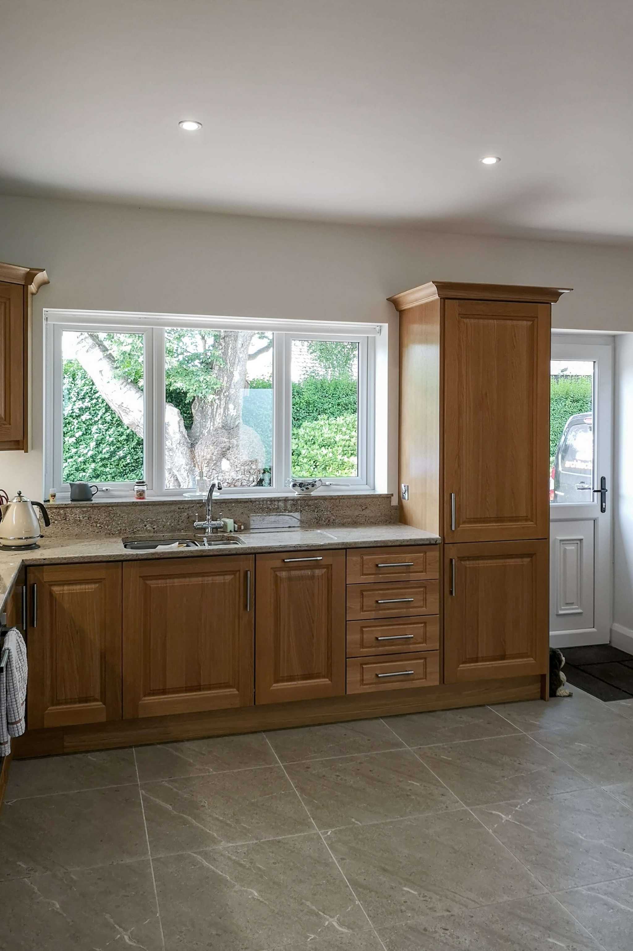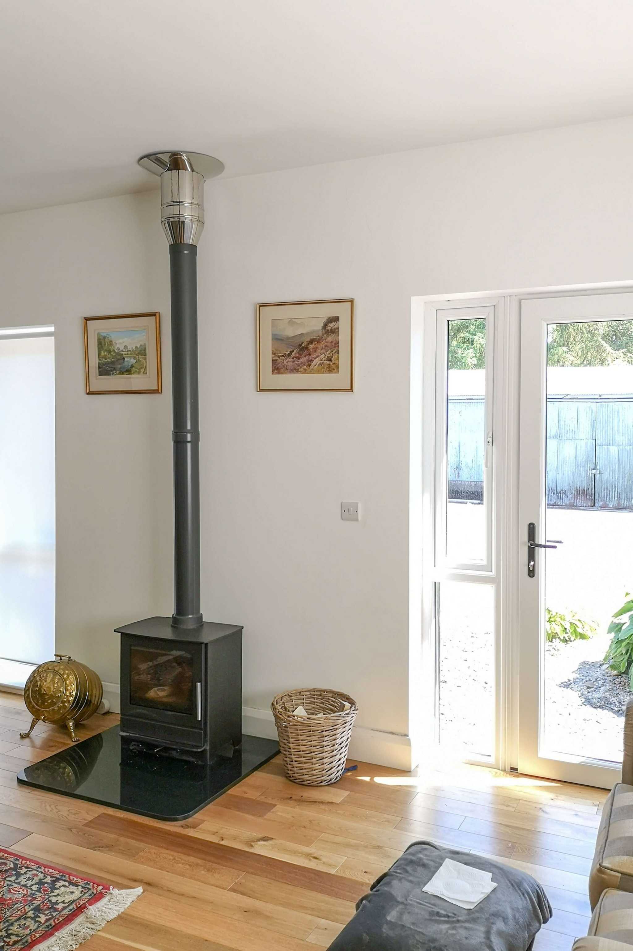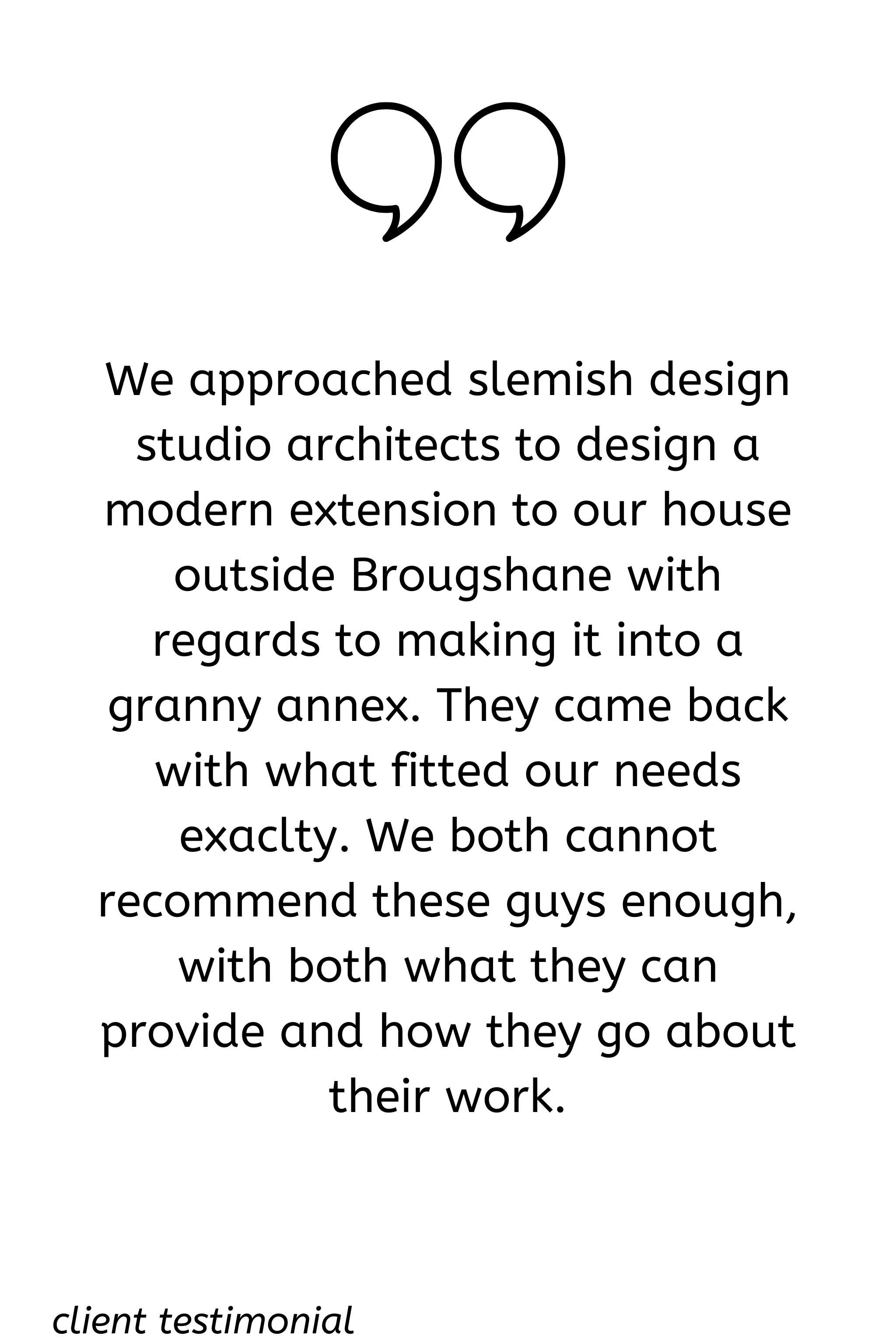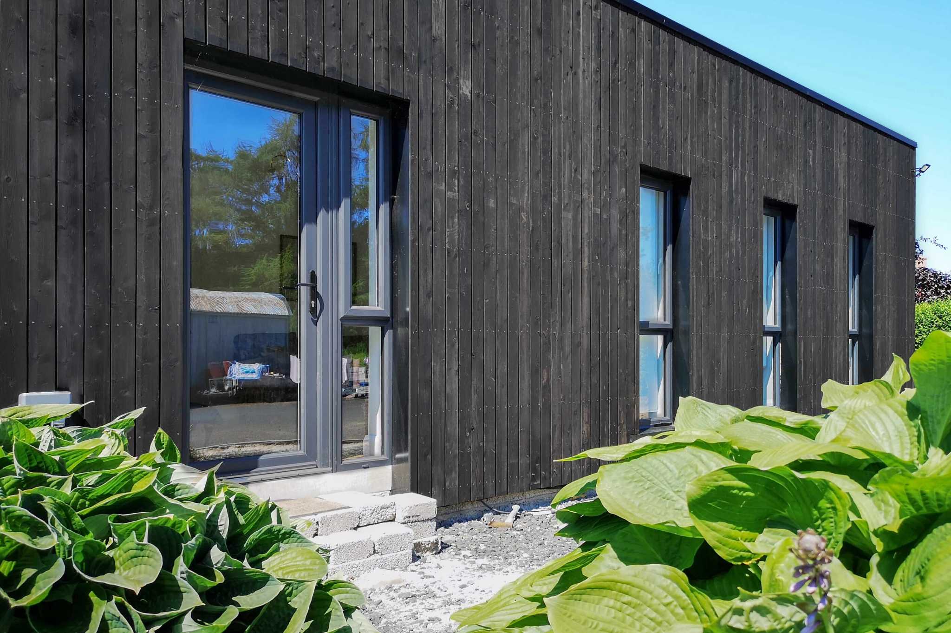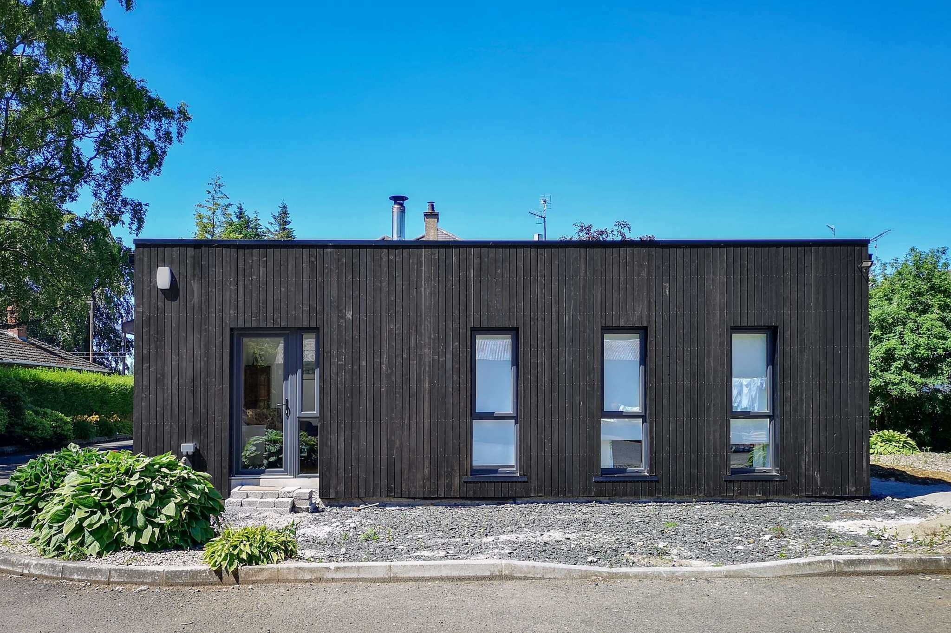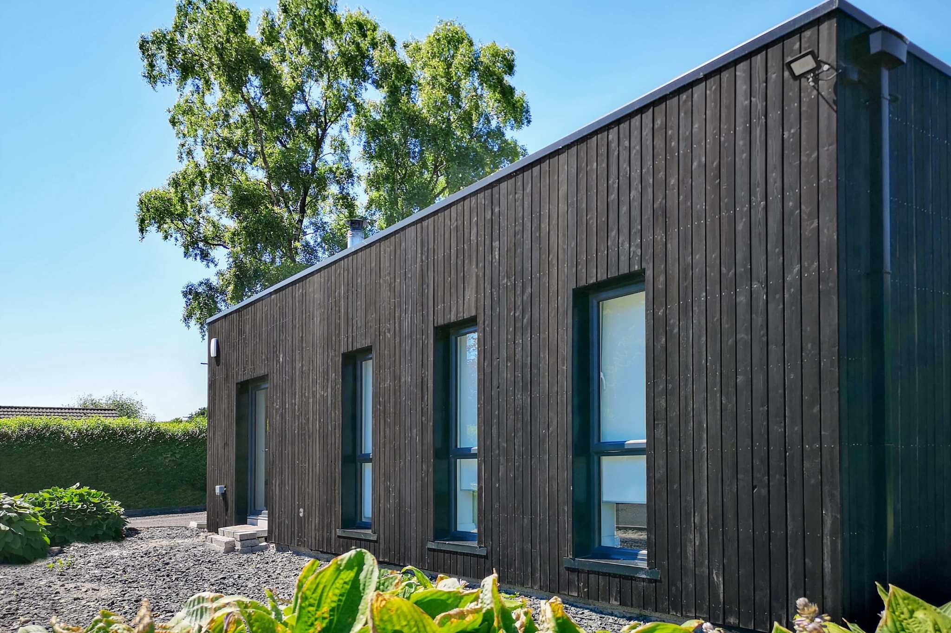Modern Granny Flat Extension Broughshane, County Antrim, Northern Ireland
| Architect | Slemish Design Studio Architects |
| Quantity Surveyor | Dessie Boyce Quantity Surveyor |
Modern granny flat extension attached to 1930's traditional house
Modern Granny Flat Extension
Buying his parents house & adding a modern granny flat, turned out to be the best decision steven & Tracey made as a family
My parents have lived in this house for the past 31 years and put a lot of time, effort as well as money into it. The area outside broughshane is first class, they didn’t want to leave it, but they needed to downsize.
During one of our get-togethers, I suggested buying it off them and putting a granny flat on.
My wife and children always loved the house, so it was sort of a no brainer.
They wanted enough space to enjoy retirement, so I designed the new rooms around what they currently used in the house.
The design
This is what we replicated in the granny annexe. There was no need for anything other than the mains rooms because of all the space that there is in the house.
Dad wanted something in keeping with the house (1930’s) and I wanted something different from the house to stop it looking like an old people home.
The materials
We’d used western red cedar timber cladding in our first home and loved the thought of using it again, only this time the plan was to char/burn the timber.
This was an aspect we all enjoyed, my dad, got right into it. He’d be out burning the cladding most of his spare time and myself and my daughters helped clean/stain/move it about in the evenings.
Keeping the alleyway through to the annexe was important too, we can all use it, along with mum still having access to the utility – handy as well for them when they’re looking after our kids and dog.
Standard block wall construction for the “new build” with a 150mm cavity full filled with blown insulation.
For the garage conversion, One Step Insulation applied 120mm icyence spray foam to the walls, which consisted of a single block on the flat.
We put in 150mm board insulation over the flat roof and 400mm mineral wool insulation over the garage ceiling. There are new floors throughout insulated with 150mm board.
planning and building control
For this project, both planning permission and building control were required. We had to apply for a change of use for the garage space and that was approved within four weeks. With using burnt larch the planners wanted to see how the material blended with the house, and we produced 3D renders to showcase this.
Building control was within the same timeframe – we made a few calls to ask them to get the construction drawings approved as soon as possible. We’d been moved into the house two months at that stage and were eager to get started.
The downside is that it took a long time, 10 months, which was due to my workload in the office. It was frustrating at the time running the site and my business at Slemish Design Studio Architects.
It consumed more time than I’d of liked, but it saved us money which was the main thing. Everyone involved with the project has been pleased with how it turned out, which I feel very proud of.
