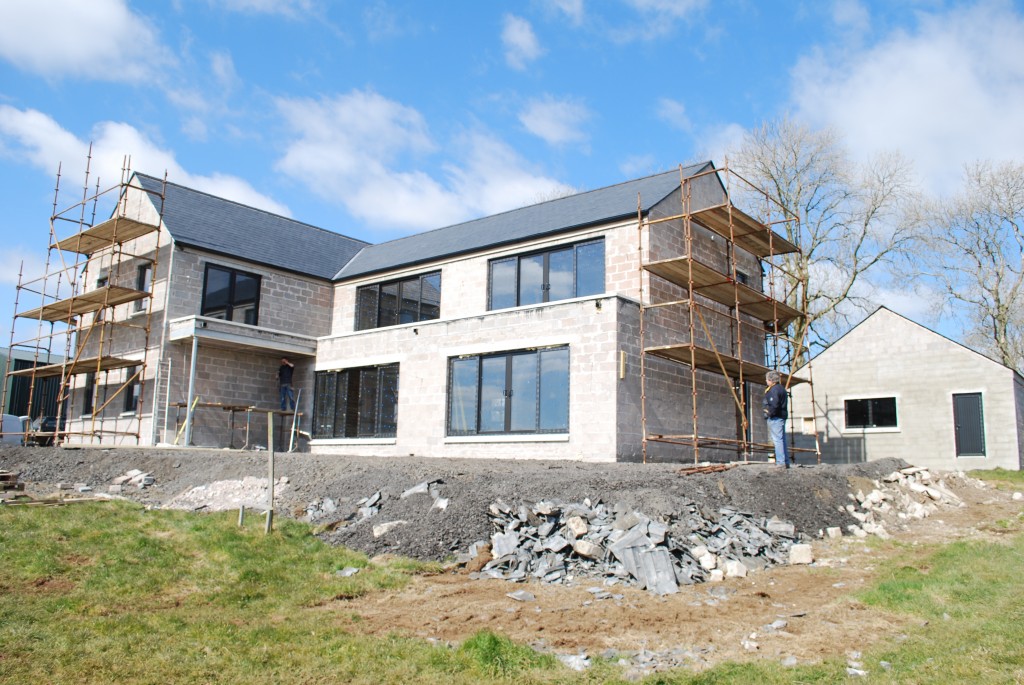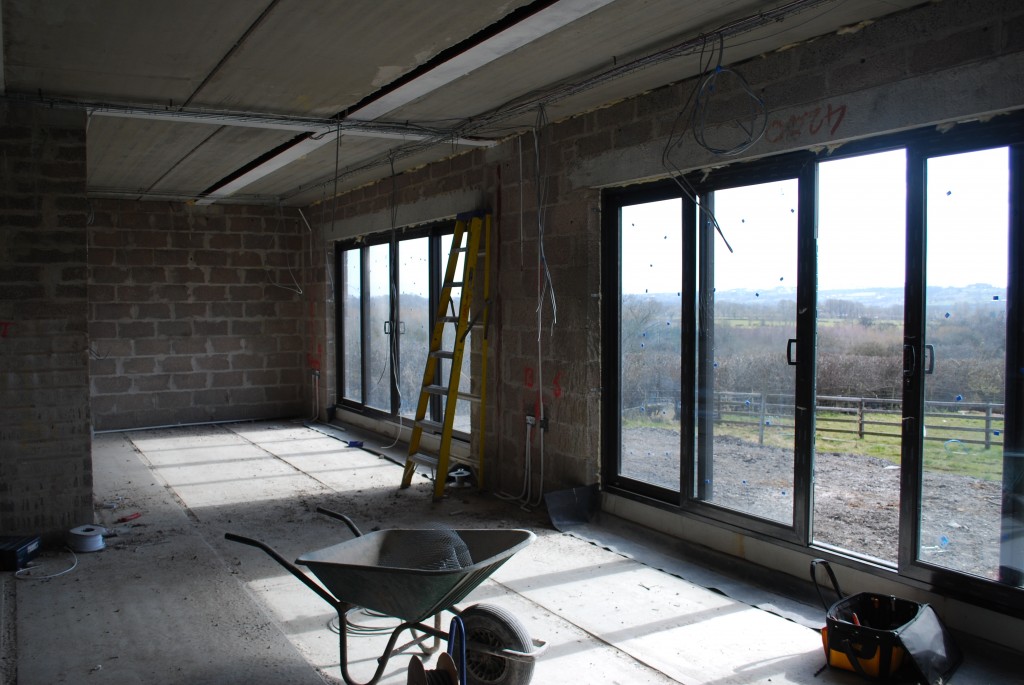rathmore house
Site visit to our project at Dunadry House
A few images from our site visit last week..
So far on site, all the windows & doors have been installed.
The first fix electrics and joinery are complete, along with the BEAM heat recovery system

First photo is of the external elevations – the ground floor sliding doors lead to an open plan kitchen and dining area with a snug room to the right hand side.

The internal elevation is a photo of the open plan kitchen, dining area and snug area
Go to our Facebook page for more images of how the Dunadry House is progressing on site.