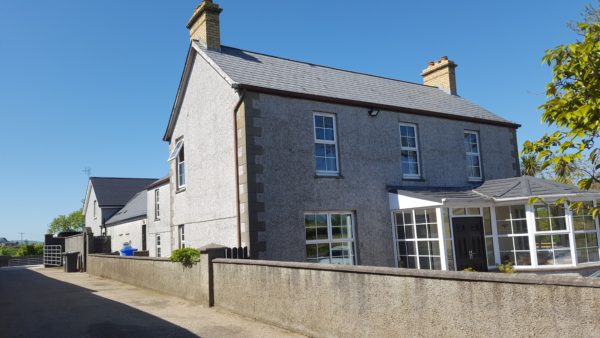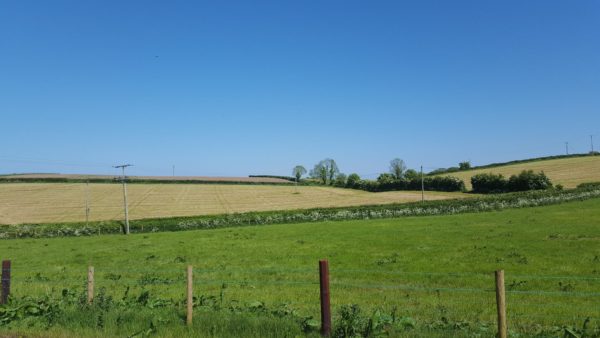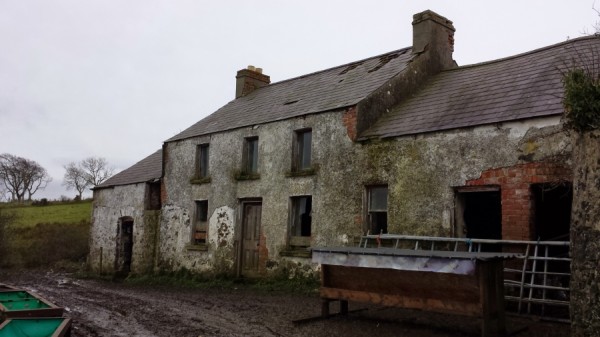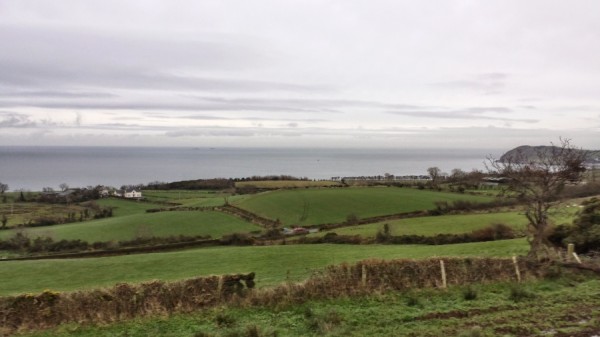New build “dwelling on a farm” nearing completion
This project is for a new house on a great site in Glarryford, Ballymena.
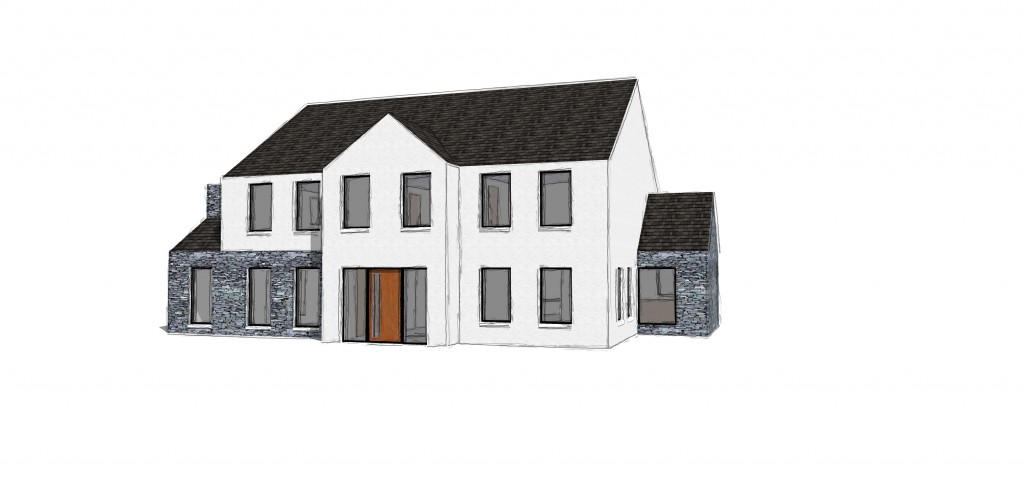
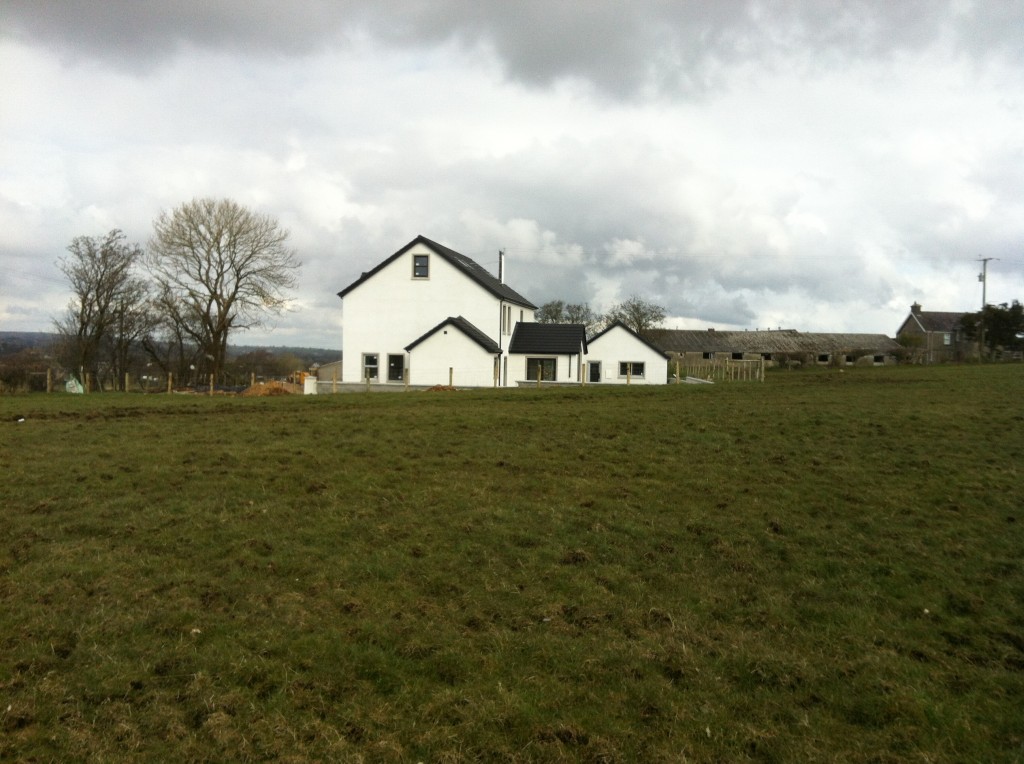
The site for this house is located in Glarryford, Ballymena, gaining planning approval as “a dwelling on a farm” under PPS21
Our client wanted a modern/contemporary feel to the traditional farm house seen throughout Northern Ireland.
The challenge was to deal with the conflicting objectives of getting planning permission while designing a home that made the most of the site and views. The form of the house is a response to the local environment, its orientation, the adjacent family farm , and its prominence in this local area.
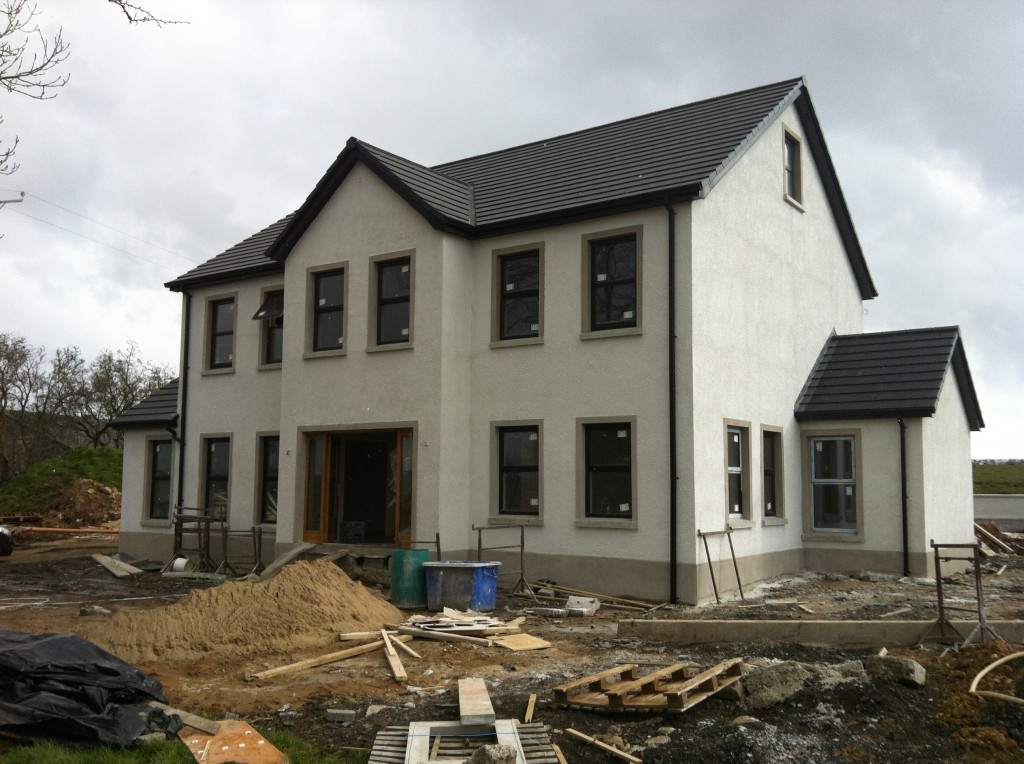
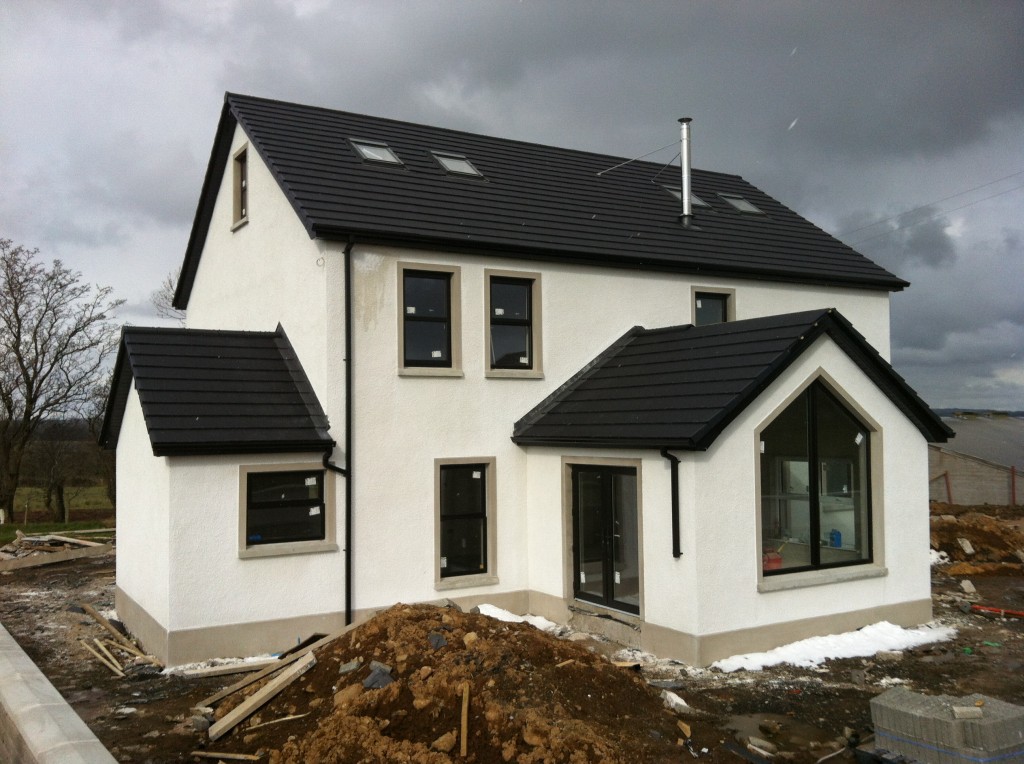
Check out our Facebook page for more information & images
