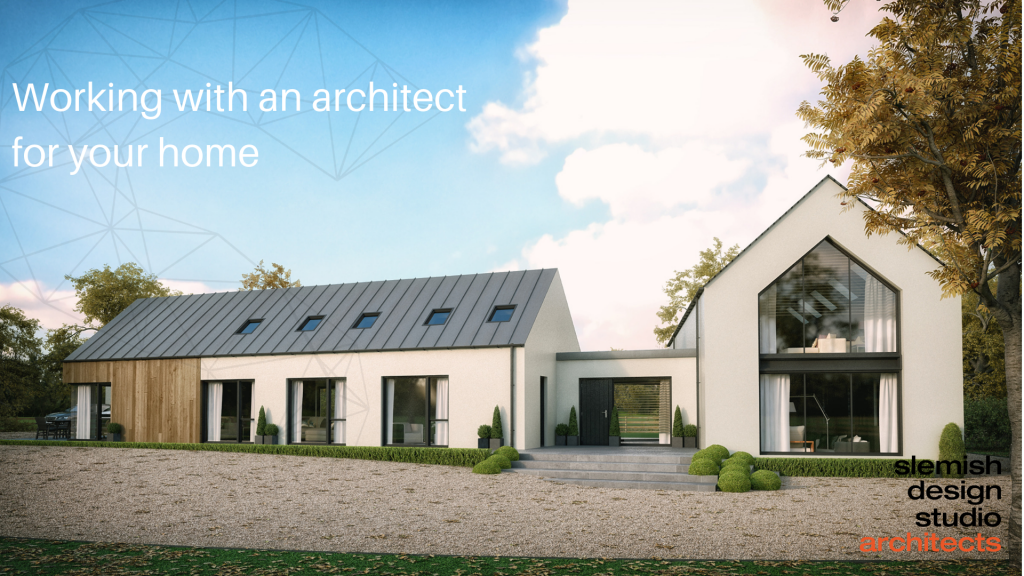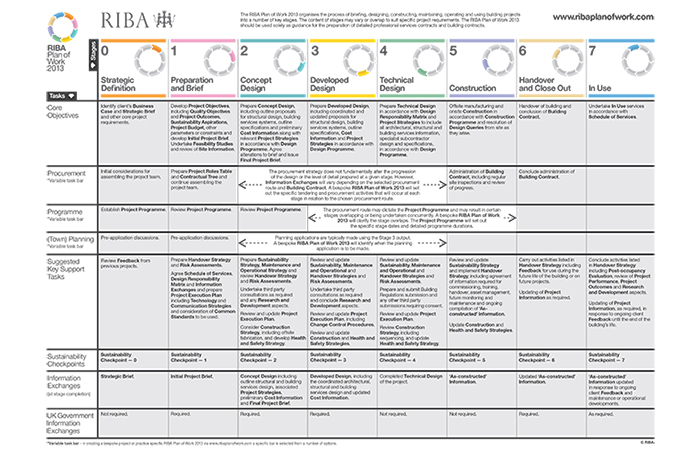
Your home is likely to be your most valuable asset and the process of designing and building or extending it may feel like a daunting prospect.
Hiring an architect is the key to creating your dream home, tailored to your own personal tastes, needs and desires.
Whatever the brief, architects will bring something more to the table. Their extensive formal education and practical experience mean that you can be sure of design quality. And of course, they are professionals, working to strict codes of conduct and service so you are in safe hands
Your home is likely to be your most valuable asset and the process of designing and building or extending it may feel like a daunting prospect.
The Process
This is an outline of the services that can be provided by us at Slemish Design Studio Architects. Full details of the architect’s services along with the terms and conditions will be specific to your project. They will be itemised and agreed with you by your appointed architect.
You can commission an architect for any of the stages you need for your project.
The RIBA’s ‘Plan of Work 2013’ sets out the key stages of a construction project from conception to completion.

Stage 0 / 1
Preparation and Brief
This is the most important part
of the project and where the architect can add real value. The architect will undertake some preliminary appraisals to assess the options and feasibility of the project. This can range from a sketch design solution to a full feasibility study and will enable you to decide on the best way forward.
They will identify the need for any approvals and other consultants, most commonly a structural engineer.
Stage 2
Concept Design
Using the initial project brief the architect will develop outline proposals. An architect will present a number of initial concepts for you to choose from. They will also liaise with local planners as a priority. The final design brief should reflect your aspirations and provide you with a home that adds value and improves your quality of life.
Stage 3
Developed Design.
The architect will spend more time at this stage transforming ideas into something that can be built. This includes coordinating the work of other consultants into the designs.
Once agreed, between you, the design proposals will then be submitted for planning approval, if required.
Stage 4
Technical Design
The architect will now prepare the technical drawings and a specification and/or a schedule of works that will be used to price the tender and construct the building.
The architect can then invite and appraise tenders from builders and administer the building contract on your behalf.
Stage 5
Construction
Throughout the construction phase, the architect will administer your contract with the builder, carry out regular inspections, deal with queries, instruct any additional work required, monitor progress on site, keep track of the cost, value the works and certify payments due to the builder.
Stage 6
Handover and Close Out
When the project is ready to hand over the architect will make a final inspection and certify completion. The architect will be available after handover and during any defects period to arrange for
certifying the final payment.