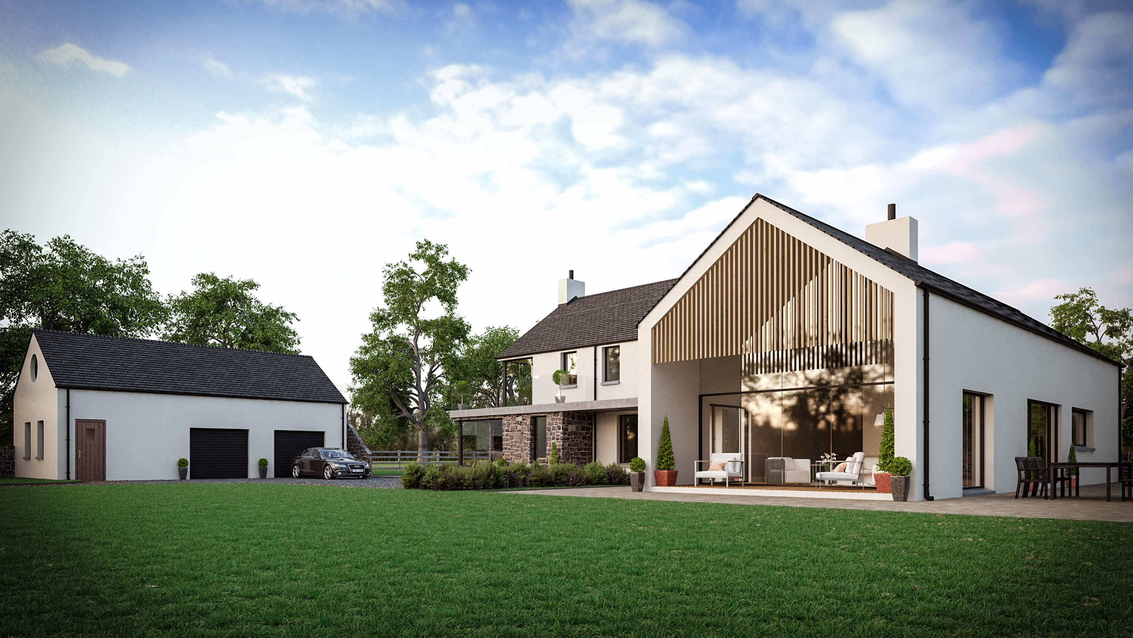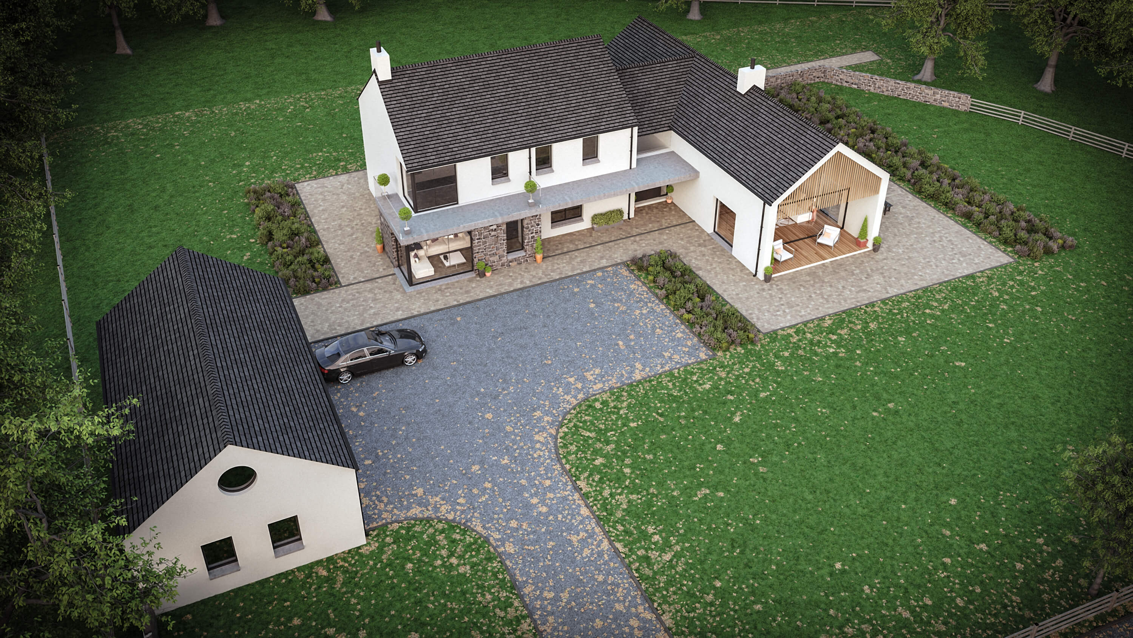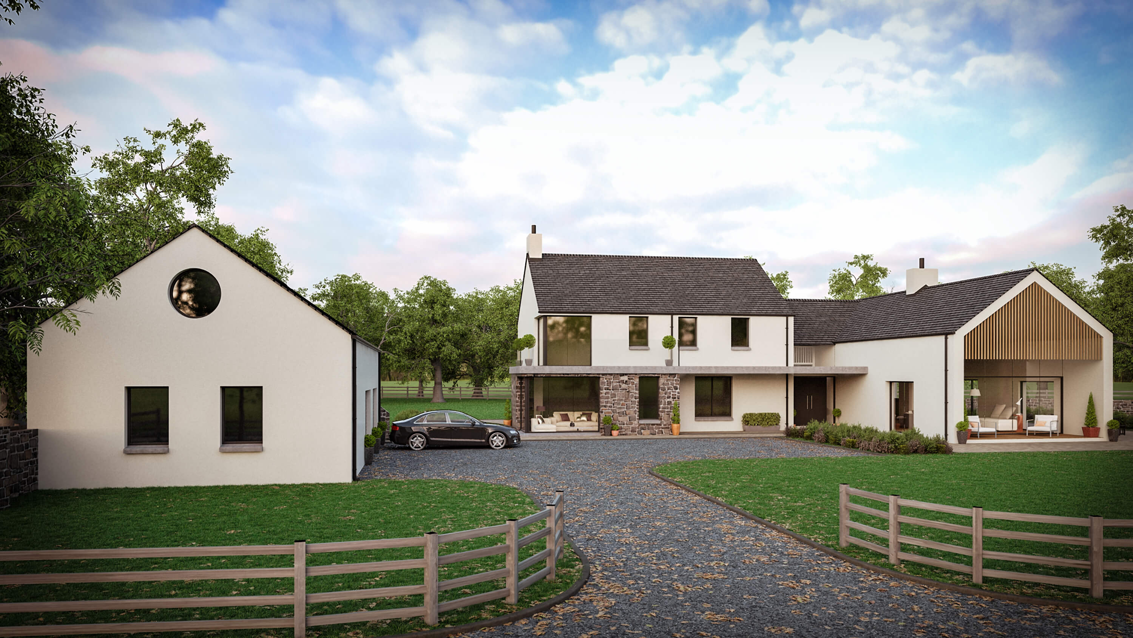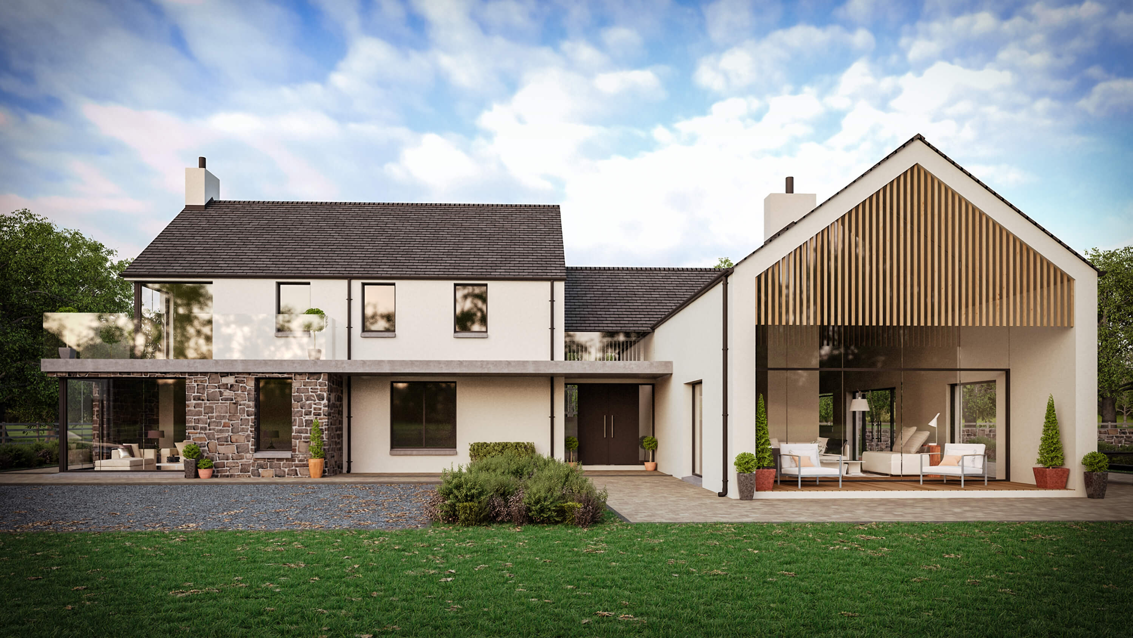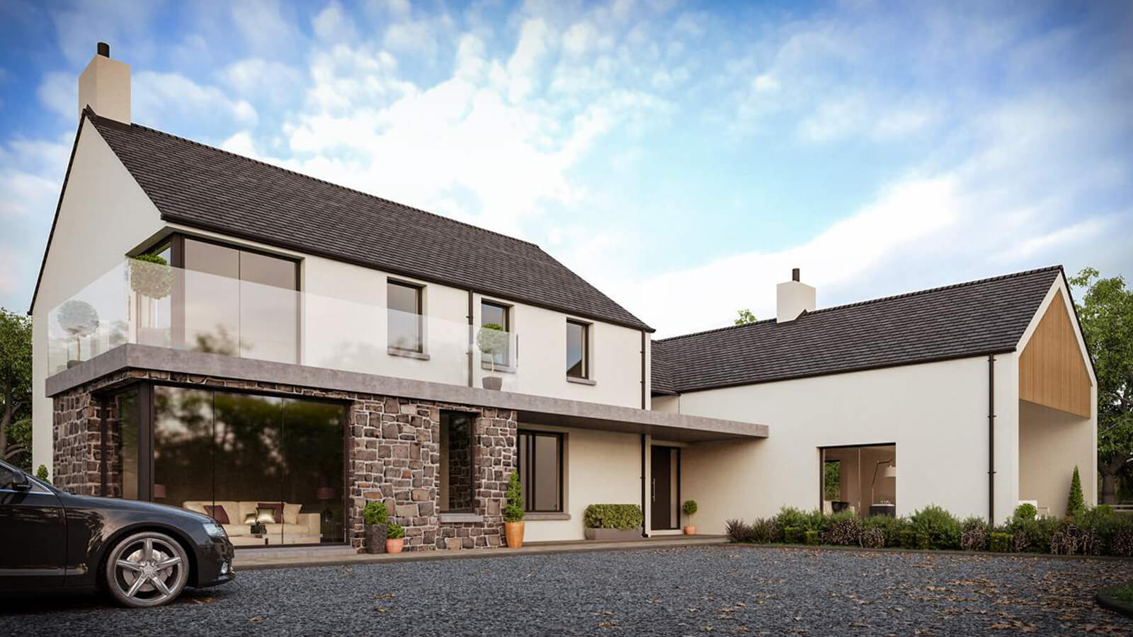modern house in donaghadee, county down donaghadee, county down
| Structural Engineer | MA McCloskey |
| 3D | Stephen Hughes |
featured modern house in donaghadee with south facing views toward the sea
Set outside the County Down village of Donaghadee, the proposed house is designed for a young family to enjoy.
Ballymena architects Slemish Design Studio have been appointed to oversee the design and build of a modern family home that nestled into the local landscape.
Set outside the County Down village of Donaghadee, the proposed house is designed for a young family to enjoy. Slemish Design Studio has been appointed to oversee the design and build of a modern family home that is nestled into the local landscape. The design concept for this modern family home came about from various ideas of local buildings, where there is stone and timber sided barns around the locality. Splitting the buildings into two areas for sleeping and living is an approach we have used before and with the clients keen on entertaining, we were able to give them an open plan area for relaxing, cooking and entertaining guests and family. This area opens up with a large expanse of glazing for light, solar gain and views.
To the front of this, we have added a sheltered area that can be used all year round, for the family to sit out in. Accessing the house between the blocks is via a glazed entrance that leads through the hall to look over the rear gardens.
Using both local stone and western red cedar brings both warmth and contrast to the large expanse of south-facing glass, whilst also giving a nod to the rural context. This house has been designed to give it “passive” characteristics where saving and heating is paramount.
