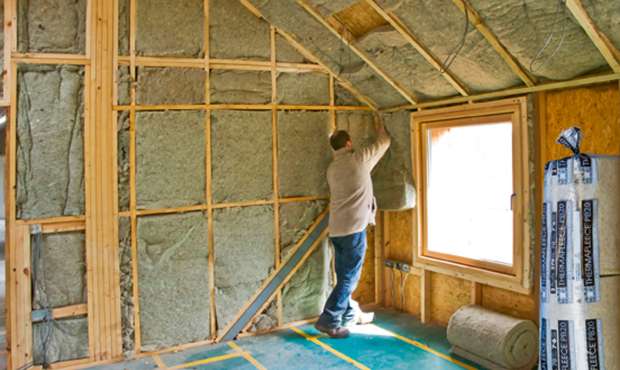
Insulation Energy Efficient Options for your home
Insulation is the key component of an energy-efficient home. But what sort of insulation? And how much to use?
It’s here that things get a little tricky, because the world of insulation is filled with lots of different products, many of them with competing claims. Synthetic or natural? Plastic or fibrous? Sheet material, woolly blankets or sprayed in? The best way to look at it is on an application basis.
Under the Floor
If you are building a ground-bearing solid slab, the favourite is expanded polystyrene, laid at a thickness of at least 100mm to satisfy the Building Regulations. Alternative ly, you can use another suitable sheet material, such as polyisocyanurate (i.e. Kingspan or Celotex). These are more expensive but offer better insulation performance, so where floor levels are an issue they can sometimes be preferable. For suspended precast concrete floors, you can use something similar – i.e. place boards across the floor and screed above – or you can switch to an integral insulation system such as Hanson Jetfloor.
Cavity Walls
Mineral wool batts are number one here because they are cheap and easy to install. The batts are designed for conventional brick and block walls and are available at thicknesses of 100mm, which is enough to satisfy current Building Regulations, and can be easily doubled up. In wetter locations, a part-fill cavity solution is often required, and the usual material is polyisocyanurate boards (such as Celotex or Kingspan), which can be pinned against the inner skin and still leave a clear cavity against the outer face. Alternatives include retro-filling the cavity after the wall is complete — the same option as cavity fill on existing homes.
Non-Cavity Walls
In timber frames, the most common insulation is mineral wool, supplied as semirigid batts which are wedged in between the studs. Plastic board insulation can also be used and there are a number of spray-in solutions as well. Alternatively, insulation can be wrapped around the exterior of the wall. There is also an uptake of natural insulation materials here (SEE BELOW).
Insulated Wall Systems
An increasing number of integral insulation walling systems present a different option. The best known are SIPs (structural insulated panels) and ICFs (insulated concrete forms), but there are new ones appearing all the time, including plant materials, such as straw bale and Hemcrete. SIPs have the added advantage of being a great way to insulate sloping roofs as well.
Sloping Roofs
Difficult to insulate effectively, as the required depth is usually greater than the rafter or truss depth, meaning some hybrid solution is required — i.e. in between and over, or in between and under. Polyisocyanurate boards are the most common because they offer better insulation per given depth. Some authorities allow multifoil insulation (such as Actis) in this application but many now take the view that multifoils are not acceptable on their own and require additional conventional insulants as well (such as TLX Silver, previously Thinsulex).
Flat Roofs
If you are simply insulating a ceiling under a pitched roof (i.e. the floor of an empty loft), then the commonest material is mineral wool, laid at a thickness of at least 300mm, usually doubled up. Care needs to be taken to provide access walkways and platforms and still get good insulation. If the roof above is flat, the issues are similar to sloping roofs. In both cases, care has to be taken to provide a strategy for dealing with moisture buildup — either through ventilation or materials which handle moisture effectively