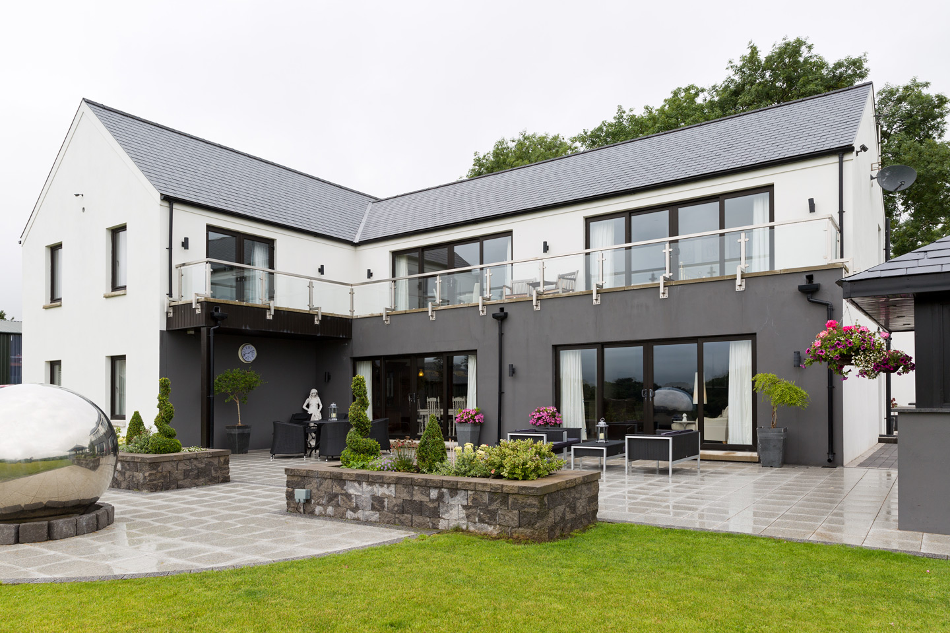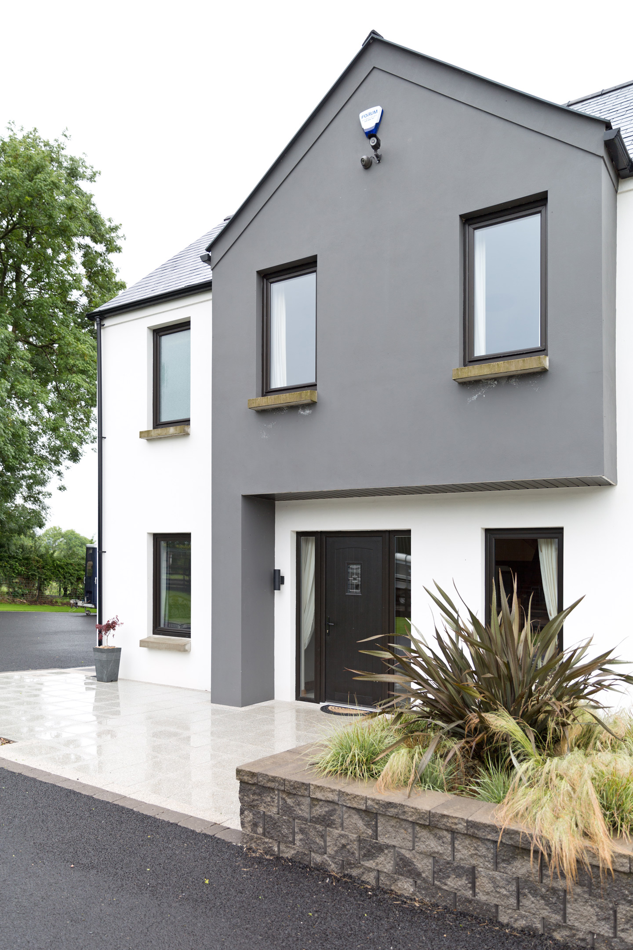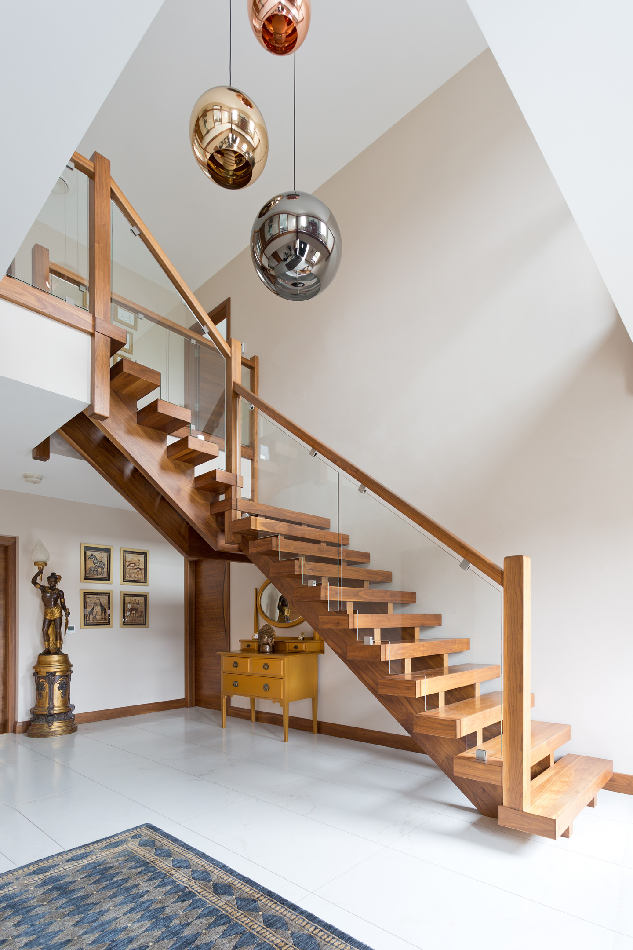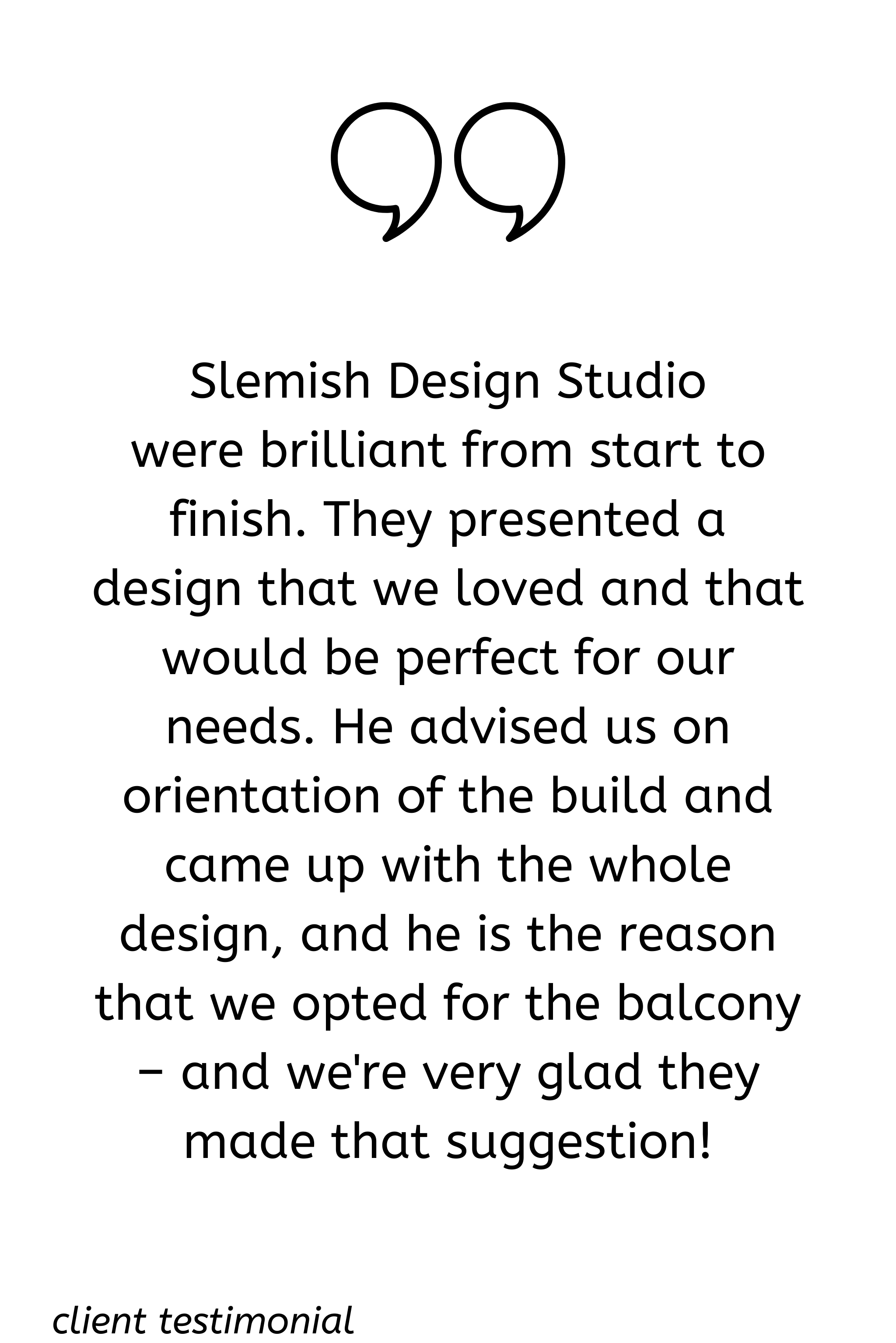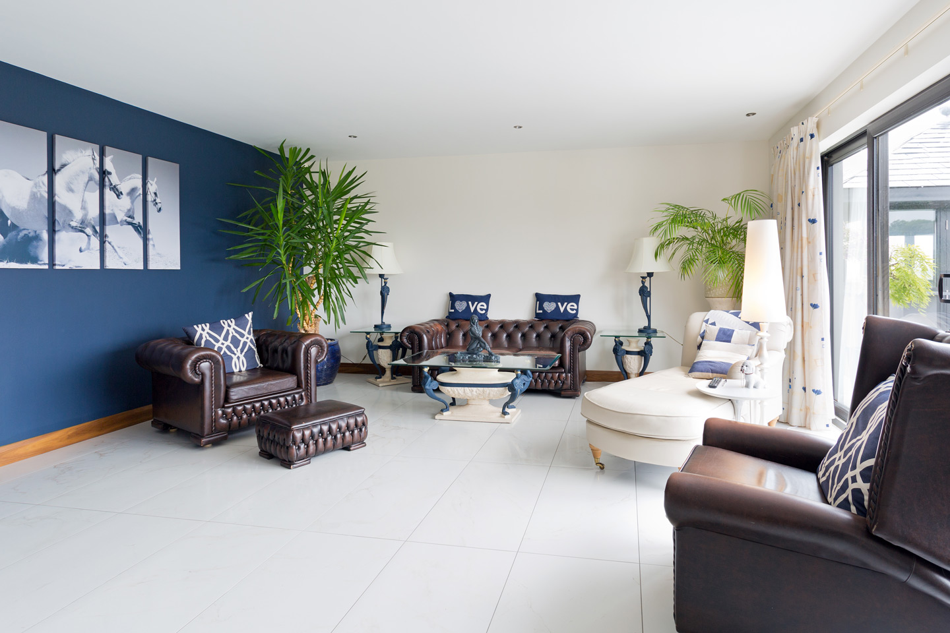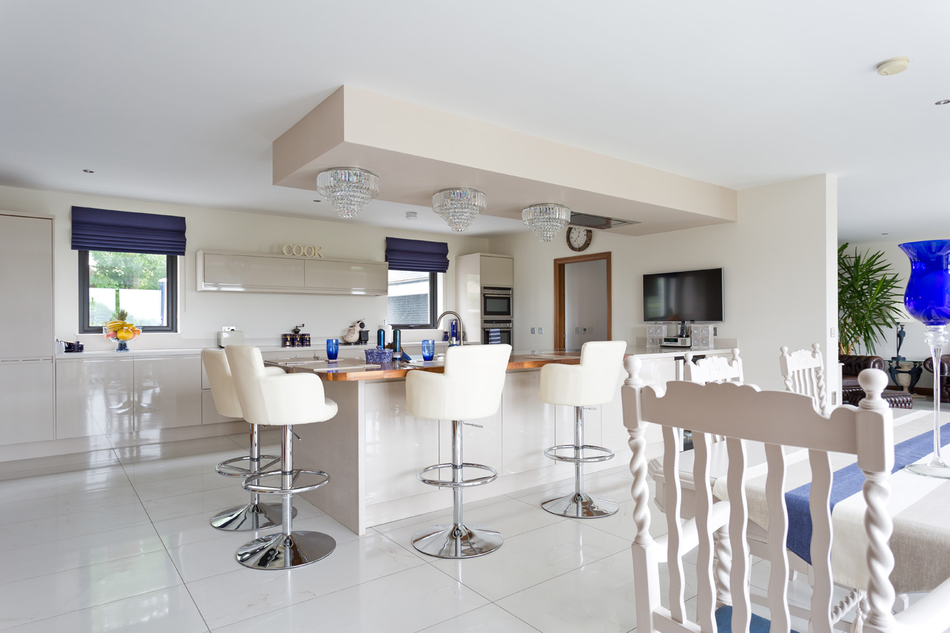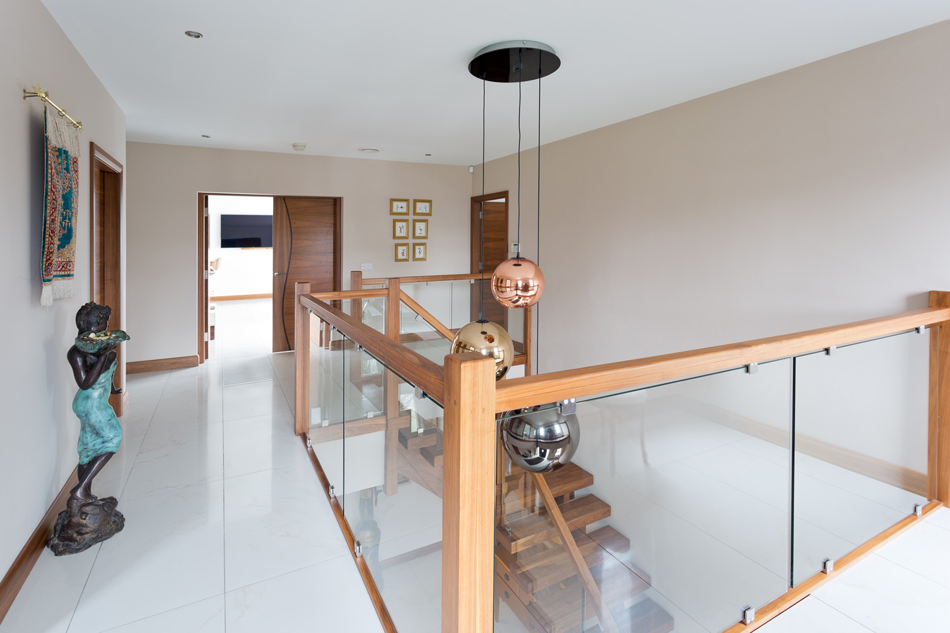Dunadry House Dunadry, County Antrim
| Contractor | Client (Self Managed) |
| Structural Engineer | MA McCloskey's |
| Photography | Michael Robinson |
Modern countryside home outside Dunadry Antrim
A Modern home outside Dunadry Antrim, with beautifully landscaped gardens
This modern Dunadry home began life as a simple plot of land outside Dunadry, with stunning views over, the local countryside and as far as Cave Hill in Belfast. Despite initial reservations and issues, both on moving and planning permission, local couple Alfie and Sandra moved forward and things got underway with high-quality design considered essential from the off.
The brief for this home was simple, yet common to what our practice believes good modern design is; to make the home warm, along with being energy-efficient! The home’s orientation is south-facing, along with large triple glazed windows; with this, we end up with solar gain heating the home from the sun.
Being well insulated, along with a great airtightness rating of 2.7, our clients home will hold the heat, both from the solar gain, along with the German-engineered underfloor heating. With being airtight, we brought in BEAM to supply the MVHR (Mechanical Ventilation with Heat Recovery) to circulate the air around the home, this reuses approx 95% of lost heat in the home!! When we were first on-site, the first thing that struck us was the view, this was the main reason for putting the balcony into our design.
From the first-floor open-plan entertainment room, you get to appreciate the local area. On the ground floor, we have a stunning entrance to the front, entering into an open plan kitchen/dining and living area, along with the entertainment room on the first floor
Slemish Design Studio Architects, worked along with our clients on-site in a project management role.. the new build took a year and a half to complete to ensure everything was done properly in a timeframe that suited both the practical needs of the clients and the design needs of the project as a whole. Within this time, we achieved the aim to create a new contemporary home with open-plan living that was efficient to run but, importantly is both homely and elegant in feel and style.
On working with slemish design studio, the couple said;
“Slemish Design Studio were brilliant from start to finish. They presented a design that we loved and that would be perfect for our needs. He advised us on the orientation of the build and came up with the whole design, and he is the reason that we opted for the balcony – and we’re very glad they made that suggestion!”
