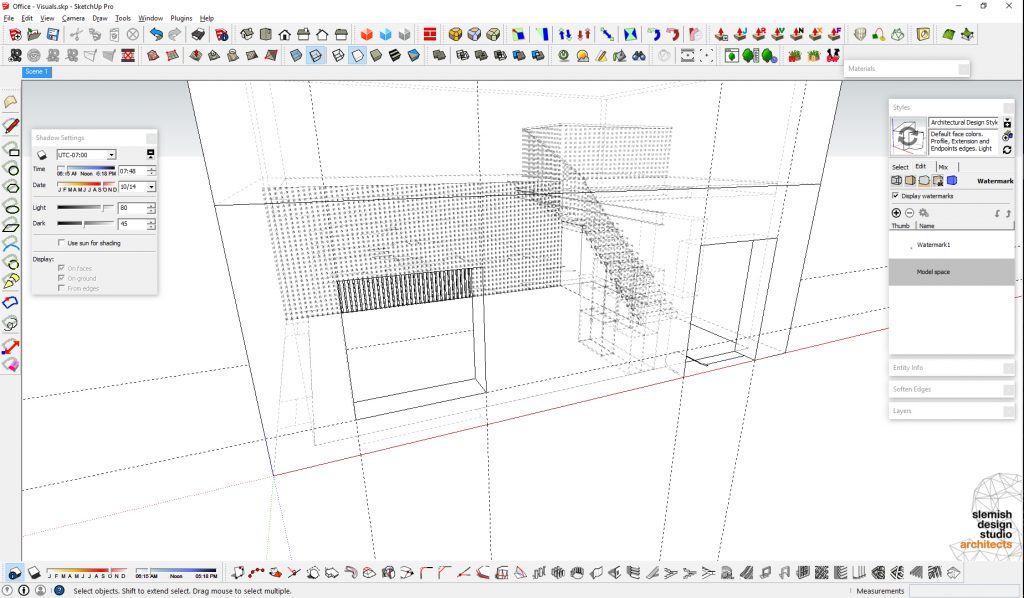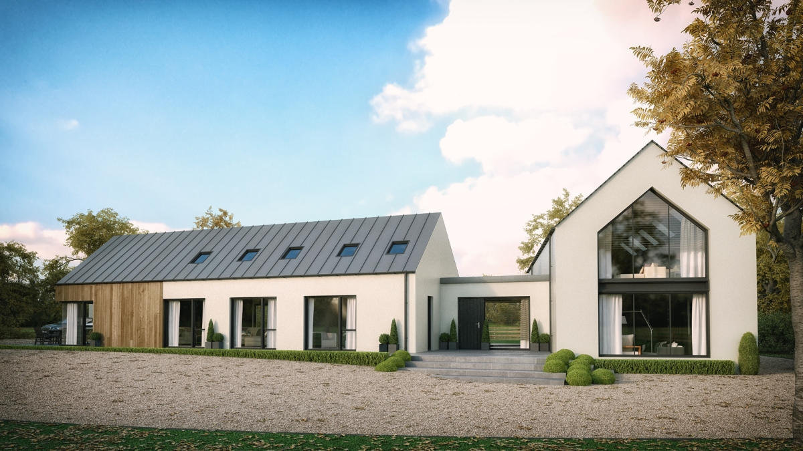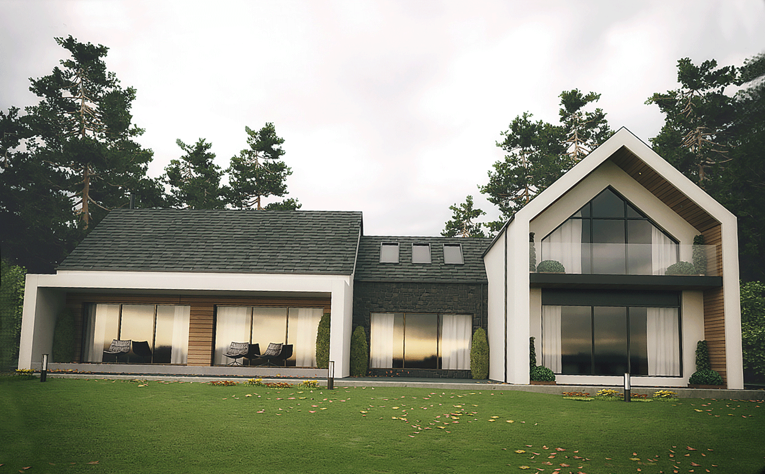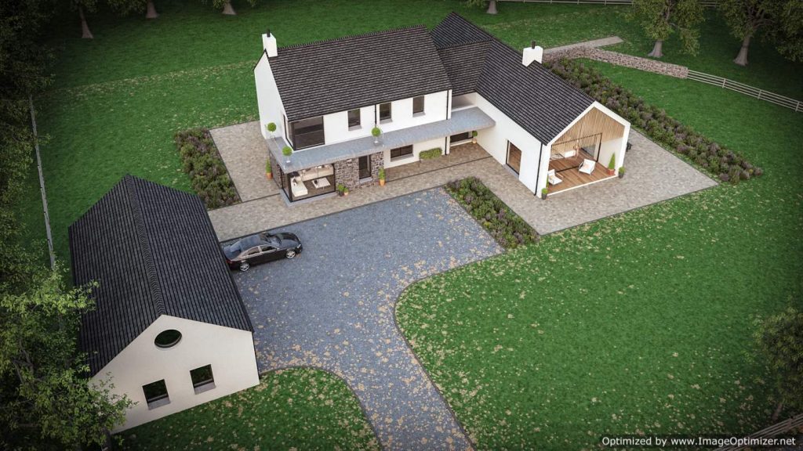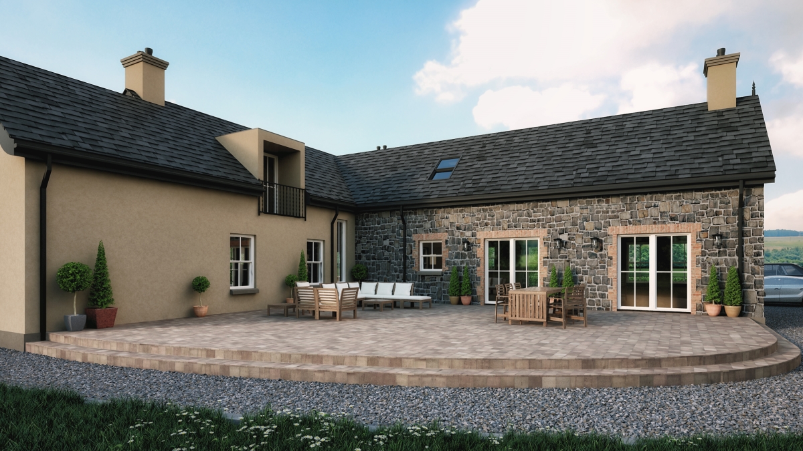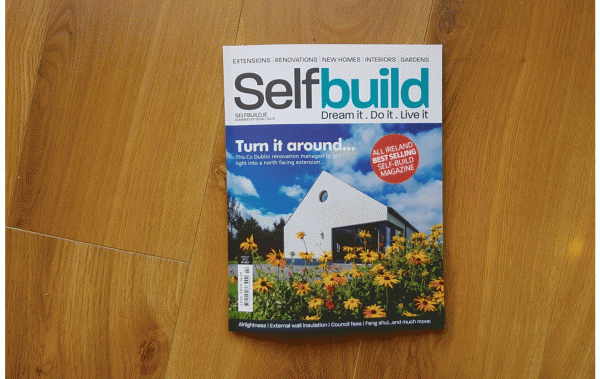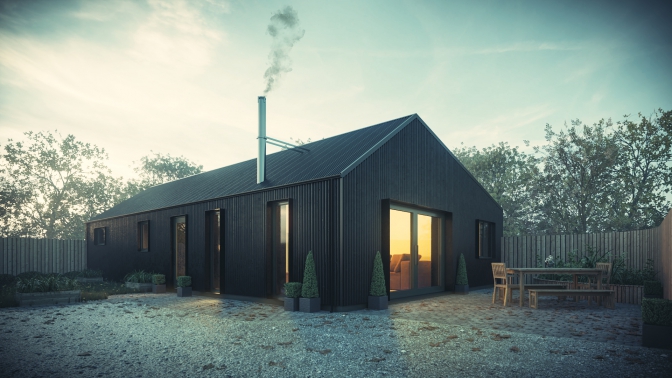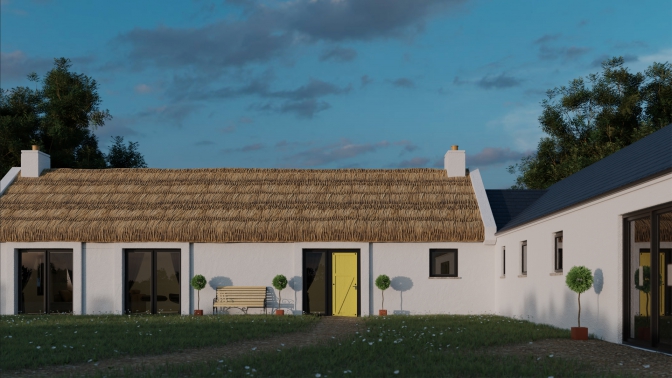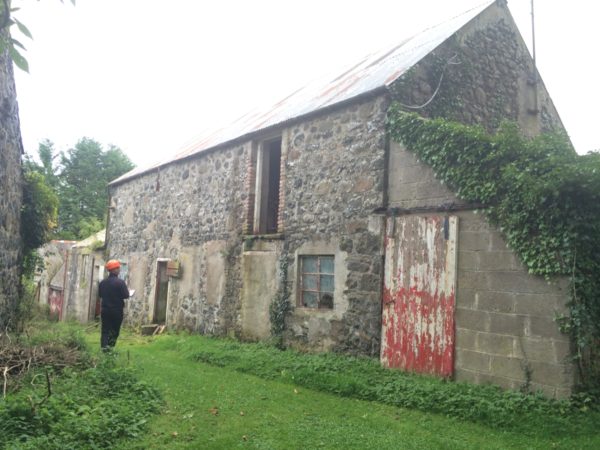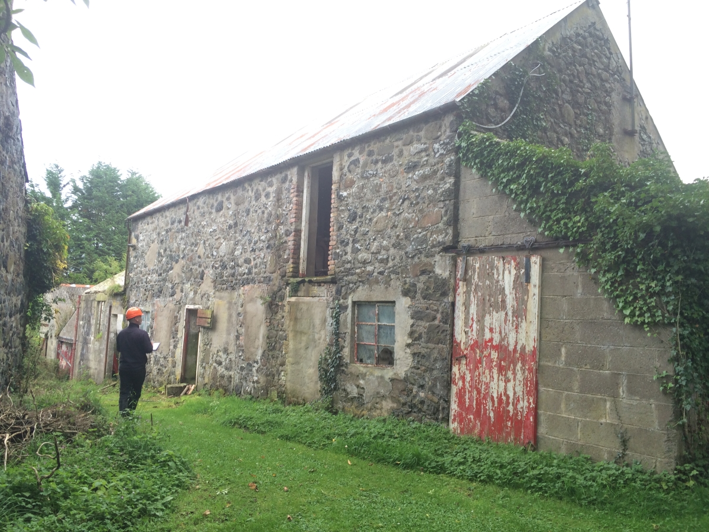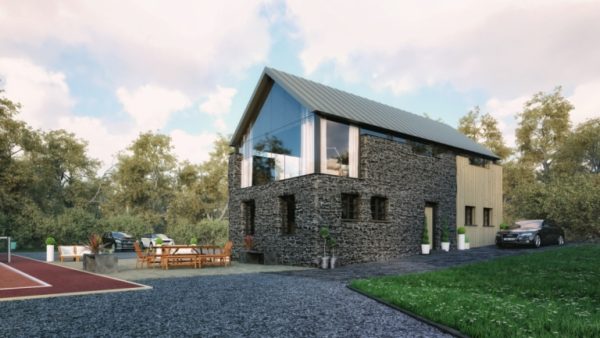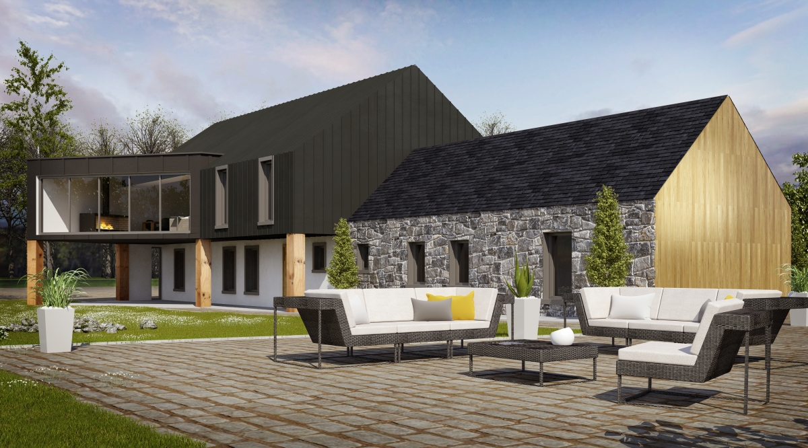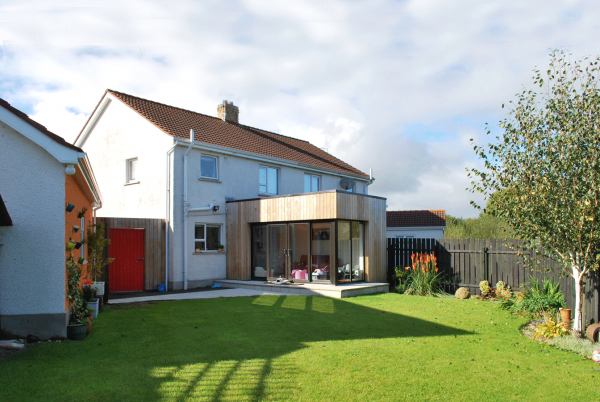What is spray foam insulation?
Spray foam insulation, also known as foaming insulation or sprayed insulation, is a two-part liquid insulation material(link is external) that insulates and air seals wherever it is applied. The material comes in two large 55 gallon drums – an iso and a resin. These two liquids are kept separate until applied at the job site by a qualified, licensed spray foam installer. The two liquids travel up through a heated hose to the spray gun where they are combined to create the foam. The foam expands within seconds to fill the cavity surface. Depending on the type of sprayed-in foam insulation used, closed-cell or open-cell, the foam expands between 40 and 100 times its size upon application.

The types of spray foam insulation
Product innovation over the years has seen the introduction of several different types of spray foam insulation. Primarily in residential and commercial construction, open-cell and closed-cell spray foam is used while high-density spray insulation is used as roofing foam in commercial or industrial construction. Open-cell sprayed-in foam insulation, a soft low-density material, is typically used for interior applications such as wall cavities, the underside of roof decks, attics, basement walls and crawlspaces. The open cell structure of low density foamed insulation allows for moisture permeability to help contribute to moisture management and bi-directional drying of the wall assembly.
Closed-cell spray insulation, a rigid medium-density material, can be used in exterior applications such as continuous insulation applications, as well as interior applications. This type of foam insulation has a higher R-value per inch making it also suitable for small areas that require the highest possible R-value to meet building code requirements. Closed-cell spray foam’s rigidity help reject bulk water making it a recognized flood-resistant material by FEMA(link is external).
The benefits of open-cell spray foam
As mentioned, open-cell foaming insulation is best suited for interior applications/house insulation, offering an array of advantages of traditional fibrous insulation materials. Benefits of open-cell foam insulation include:
- Allows for bi-directional drying
- Can accommodate long-term creep and seasonal movement
- Can be installed at a significantly lower cost and target the same specified R-value*
- Is not considered a food source for mould
- Provides sound dampening qualities, ideal for use in media or theatre rooms, office’s
- Lower installed cost, per square foot
The benefits of closed-cell insulation foam
While open-cell foamed insulation has many benefits over traditional insulation types, closed-cell sprayed-in insulation goes beyond to offer additional advantages. Although closed-cell sprayed insulation foam has a higher per board foot cost, there are benefits that the material offers including:
- Ability to reject bulk water (closed-cell foam insulation is recognized as a flood resistant material by FEMA(link is external))
- Can be applied at very low temperatures (as low as 5°F)
- Adds wall racking strength as well as impact resistance
- Higher R-value* per inch – easier to accommodate high R-value* requirements in narrow spaces
- Lower vapour permeance (can be a Class II VDR)
- Higher tensile and bond strength

How does spray foam insulation R-value compare?
R-value, the thermal resistance measure of insulation, varies between all insulation products whether they are fibreglass, cellulose, open-cell spray foam insulation or closed-cell sprayed-in foam insulation. Generally speaking, the rule of thumb is the higher the R-value, the greater the insulating power. Focusing on spray foam insulation materials, there is a difference between the two main types. According to an industry publication, Fine Home Building(link is external), the R-value for open-cell spray foam is between R-3.5 – R-3.6 per inch. However, there are open-cell spray foam insulation products actually offer R-3.7 per inches such as Icynene Classic and Icynene Classic Max. The open cell structure of low-density foam insulation means the R-value is lower than its closed-cell counterpart. Nevertheless, open-cell spray foam does offer superior and consistent thermal insulation and air sealing properties.
In regards to closed-cell sprayed in foam insulation, R-value can range between R-4.9 to R-7.1 per inch. Closed-cell insulation products, such as Icynene ProSeal, allow builders and architects the ability to achieve R-21 in a three-inch pass. Innovations such as Icynene ProSeal LE allows for an initial pass of five inches (5”) to achieve R-35.
Spray Foam Insulation & Global Warming Potential (GWP)
Global warming potential (GWP), as defined by the EPA(link is external), is a measure of how much energy the emissions of 1 ton of a gas will absorb over a given period of time, relative to the emissions of 1 ton of carbon dioxide (CO2). Spray foam insulation products that use water as the blowing agent – typically open-cell foam, however, Icynene’s ProSeal Eco is a 100 percent water blown closed-cell spray foam – have a global warming potential of 1, the lowest possible number. This is because water in the mixture reacts during the application process to release carbon dioxide and heat. The GWP of the blowing agent is that of carbon dioxide. Carbon dioxide has a GWP of 1.
A major part of the innovation of spray foam products over the last three decades has been the evolution of blowing agents. Blowing agents are the gases used to expand the cells of foam plastic insulation and give it additional insulating properties. Closed-cell spray foam products typically use synthetic compounds as blowing agents because:
- they offer improved insulation performance
- their longer molecular structure migrates out of cell more slowly
- the closed structure of closed cell foam restricts gas loss best
Today’s “third generation” of blowing agents have a GWP of 700 to 1000 which is still remarkably high considering water/CO2 has a GWP of 1. However, innovation from some chemical manufacturers like the Chemours Company has introduced the next generation of HFO blowing agents such as Opteon 1100, which significantly reduces the GWP impact when using closed-cell spray foam insulation products.

Using SPF to address various IRC Building Codes
While the immediate and long-term performance attributes, the flexibility of use and various types of foaming insulation make a strong case for using the insulation material in residential and commercial construction, how does it address the ever-changing building codes?
Today, each of the 50 states follows a different set of building codes making navigating these codes confusing, particularly for architects or builders that have projects in multiple states. In some cases, the building code changes significantly between the state and certain cities or counties within the state. For example, at the time of writing Arizona had adopted the 2015 IRC Building Code, however, Phoenix was on the 2012 IRC, IBC and IECC code. With the majority of states either on the 2009, 2012 or 2015 code, below are some high-level points to consider and about how spray foam insulation contributes.
- 2009 IRC Building Code
- Houses built under this code are required to be 15% more energy efficient than the 2006 Building Code.
- Prescriptive requirements call for higher insulation levels in most building elements in virtually every climate zone.
- This is the first code that prescriptively calls for a home to meet a defined airtightness standard, though no testing is required.
- Visual inspection is required for all areas of the house that need air sealing and thermal insulation spray foam can typically attain 8-9% of the needed energy reduction by sealing the house in hard to reach areas.
- 2012 IRC Building Code
- House built under the 2012 Building Code are required to be 30% more energy efficient than the 2006 Building Code.
- 2012 Building Code also requires higher insulation levels in many climate zones and introduces “continuous insulation” requirements on the exterior walls in several colder zones.
- Homes in Climate Zones 1 to 2 must have an Air Tightness 5 ≤ Air Changes per Hour @ 50 Pascals while homes in Climate Zones 3 to 8 must have an Air Tightness 3 ≤ Air Changes per Hour @ 50 Pascals.
- Spray foam insulation easily and reliably achieves 3 Air Changes per Hour @ 50 Pascals.
- 2015 IRC Building Code
- The 2015 IRC Building Code introduces the Energy Rating Index (ERI) number as a measure of overall building energy efficiency and sets an ERI target for performance in each climate zone.
- Spray foam insulation still is considered the most economical method to attain the Air Tightness Requirement of 3/5 ACH and lowest ERI.
Foam insulation as an air sealing material
One of the key differentiators between traditional insulation materials and spray foam insulation is the latter’s ability to insulate and air seal. Foam insulation provides an air barrier to wherever it is applied to help mitigate air leakage from the building. Air sealing the building envelope with sprayed-in foam insulation also helps address moisture ingress to reduce the risk of mould and mildew growth as well as the formation of ice dams in colder climate zones during the winter months. When you compare foam insulation with traditional fibreglass insulation and cellulose insulation, sprayed insulation minimizes air infiltration, it assists in limiting moisture vapour from entering and escaping the home, which in turn reduces the load on heating and cooling systems. Below is a video that compares fibreglass, cellulose and open-cell spray foam in terms of insulating and air sealing value.
Spray foam insulation is a complex, but high-performance insulation material, that has helped evolve the category further in the past 30 years to allow architects and builders to advance the way they imagine, design, and construct residential and commercial structures.


